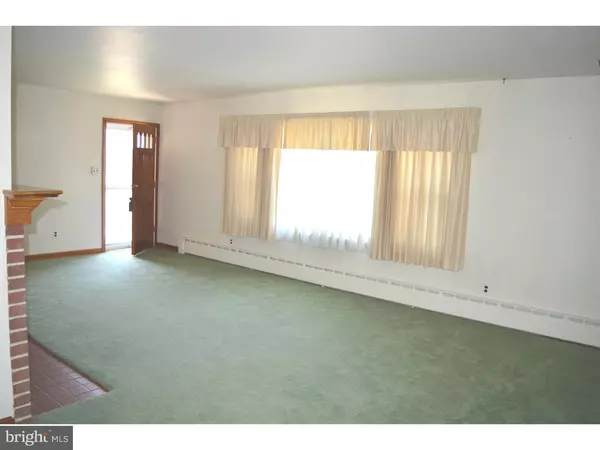$206,000
$214,095
3.8%For more information regarding the value of a property, please contact us for a free consultation.
3400 CRANSTON AVE Wilmington, DE 19808
4 Beds
2 Baths
1,975 SqFt
Key Details
Sold Price $206,000
Property Type Single Family Home
Sub Type Detached
Listing Status Sold
Purchase Type For Sale
Square Footage 1,975 sqft
Price per Sqft $104
Subdivision Cranston Heights
MLS Listing ID 1003948737
Sold Date 06/21/16
Style Ranch/Rambler
Bedrooms 4
Full Baths 2
HOA Y/N N
Abv Grd Liv Area 1,975
Originating Board TREND
Year Built 1966
Annual Tax Amount $2,021
Tax Year 2015
Lot Size 9,583 Sqft
Acres 0.22
Lot Dimensions 58X164
Property Description
Cranston Heights. This meticulously maintained home is the one if you are looking for one floor living and low maintenance but don't want to compromise on space. This home has 4 bedrooms (or 3 plus a den) & 2 full baths, both with tubs. It is almost 2,000 square feet but without too much yard to maintain. The basement is full sized (31 x 46) for lots of storage & has a bilco door to the back yard. Oversized 2 car garage with opener & there is also a walk up attic. The living room is very spacious and features a brick wood-burning fireplace plus lots of windows to let the sun shine in. The dining room has plenty of space & is waiting for your big dining room table. It has built-in corner cabinets, stained wood chair rail, crown & base molding. There are hardwood floors throughout except the kitchen & baths. The eat-in kitchen is also very generously sized & offers a tile floor plus lots of counter & cabinet space. The bedrooms are all generously sized & two have double closets. The den/4th BR has classic original knotty pine paneling. There is also a back porch to enjoy the breeze. Brick on all 4 sides & replacement windows make for low maintenance. There is a big side yard and beyond the evergreens, an extra parking place. This is a solid house in a great location, convenient to everything.
Location
State DE
County New Castle
Area Elsmere/Newport/Pike Creek (30903)
Zoning NC5
Direction Northwest
Rooms
Other Rooms Living Room, Dining Room, Primary Bedroom, Bedroom 2, Bedroom 3, Kitchen, Bedroom 1, Attic
Basement Partial, Unfinished, Outside Entrance
Interior
Interior Features Ceiling Fan(s), Attic/House Fan, Kitchen - Eat-In
Hot Water Natural Gas
Heating Gas, Hot Water, Baseboard
Cooling Wall Unit
Flooring Wood, Fully Carpeted, Vinyl
Fireplaces Number 1
Fireplaces Type Brick
Equipment Built-In Range, Oven - Self Cleaning, Dishwasher
Fireplace Y
Appliance Built-In Range, Oven - Self Cleaning, Dishwasher
Heat Source Natural Gas
Laundry Basement
Exterior
Exterior Feature Porch(es)
Parking Features Inside Access, Garage Door Opener
Garage Spaces 4.0
Utilities Available Cable TV
Water Access N
Roof Type Shingle
Accessibility None
Porch Porch(es)
Attached Garage 2
Total Parking Spaces 4
Garage Y
Building
Lot Description Corner
Story 1
Foundation Brick/Mortar
Sewer Public Sewer
Water Public
Architectural Style Ranch/Rambler
Level or Stories 1
Additional Building Above Grade
New Construction N
Schools
Elementary Schools Marbrook
Middle Schools Alexis I. Du Pont
High Schools Thomas Mckean
School District Red Clay Consolidated
Others
Senior Community No
Tax ID 07-037.40-027
Ownership Fee Simple
Acceptable Financing Conventional, VA, FHA 203(b)
Listing Terms Conventional, VA, FHA 203(b)
Financing Conventional,VA,FHA 203(b)
Read Less
Want to know what your home might be worth? Contact us for a FREE valuation!

Our team is ready to help you sell your home for the highest possible price ASAP

Bought with Rebecca A Burnham • RE/MAX Excellence





