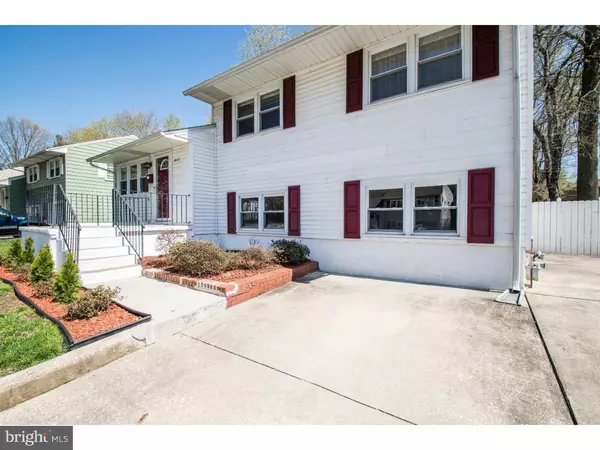$207,000
$215,000
3.7%For more information regarding the value of a property, please contact us for a free consultation.
1037 WAGONER DR Wilmington, DE 19805
4 Beds
2 Baths
1,825 SqFt
Key Details
Sold Price $207,000
Property Type Single Family Home
Sub Type Detached
Listing Status Sold
Purchase Type For Sale
Square Footage 1,825 sqft
Price per Sqft $113
Subdivision Woodland Heights
MLS Listing ID 1003949391
Sold Date 08/03/16
Style Traditional
Bedrooms 4
Full Baths 2
HOA Y/N N
Abv Grd Liv Area 1,825
Originating Board TREND
Year Built 1955
Annual Tax Amount $1,746
Tax Year 2015
Lot Size 0.300 Acres
Acres 0.3
Lot Dimensions 62X187
Property Description
Welcome to the very popular community of Woodland Heights where homes sell quickly. This is not your typical house, this fabulous home offers a larger and more expansive floor plan than most homes in this neighborhood. The amazing first floor offers a nice size living room, a large eat in country kitchen, a great room,and a master suite addition. The master suite also makes for a perfect in-law suite. The great room offers sliding glass doors that leads to a patio with a brick barbecue/fire pit with ample work space and a huge yard. If you need more living space, the step down lower level has a very spacious family room and even an office. The upstairs has 3 nice size bedrooms and updated full bath with master bedroom access. The doors and windows have all been updated and the windows are tilt out for easy cleaning. The double wide drive way accommodates parking for 3 cars. This home is minutes from Rt 141 and I 95 for easy commutes. This is definitely a must see.
Location
State DE
County New Castle
Area Elsmere/Newport/Pike Creek (30903)
Zoning NC6.5
Rooms
Other Rooms Living Room, Primary Bedroom, Bedroom 2, Bedroom 3, Kitchen, Family Room, Bedroom 1, Other
Basement Full, Outside Entrance
Interior
Interior Features Primary Bath(s), Ceiling Fan(s), Kitchen - Eat-In
Hot Water Natural Gas
Heating Gas, Forced Air
Cooling Central A/C
Flooring Wood, Fully Carpeted
Fireplace N
Heat Source Natural Gas
Laundry Lower Floor
Exterior
Exterior Feature Patio(s)
Garage Spaces 3.0
Water Access N
Roof Type Pitched
Accessibility None
Porch Patio(s)
Total Parking Spaces 3
Garage N
Building
Lot Description Front Yard, Rear Yard
Story 1.5
Sewer Public Sewer
Water Public
Architectural Style Traditional
Level or Stories 1.5
Additional Building Above Grade
New Construction N
Schools
School District Red Clay Consolidated
Others
Senior Community No
Tax ID 07-035.30-006
Ownership Fee Simple
Acceptable Financing Conventional, FHA 203(b)
Listing Terms Conventional, FHA 203(b)
Financing Conventional,FHA 203(b)
Read Less
Want to know what your home might be worth? Contact us for a FREE valuation!

Our team is ready to help you sell your home for the highest possible price ASAP

Bought with Shana Delcollo • Patterson-Schwartz-Hockessin





