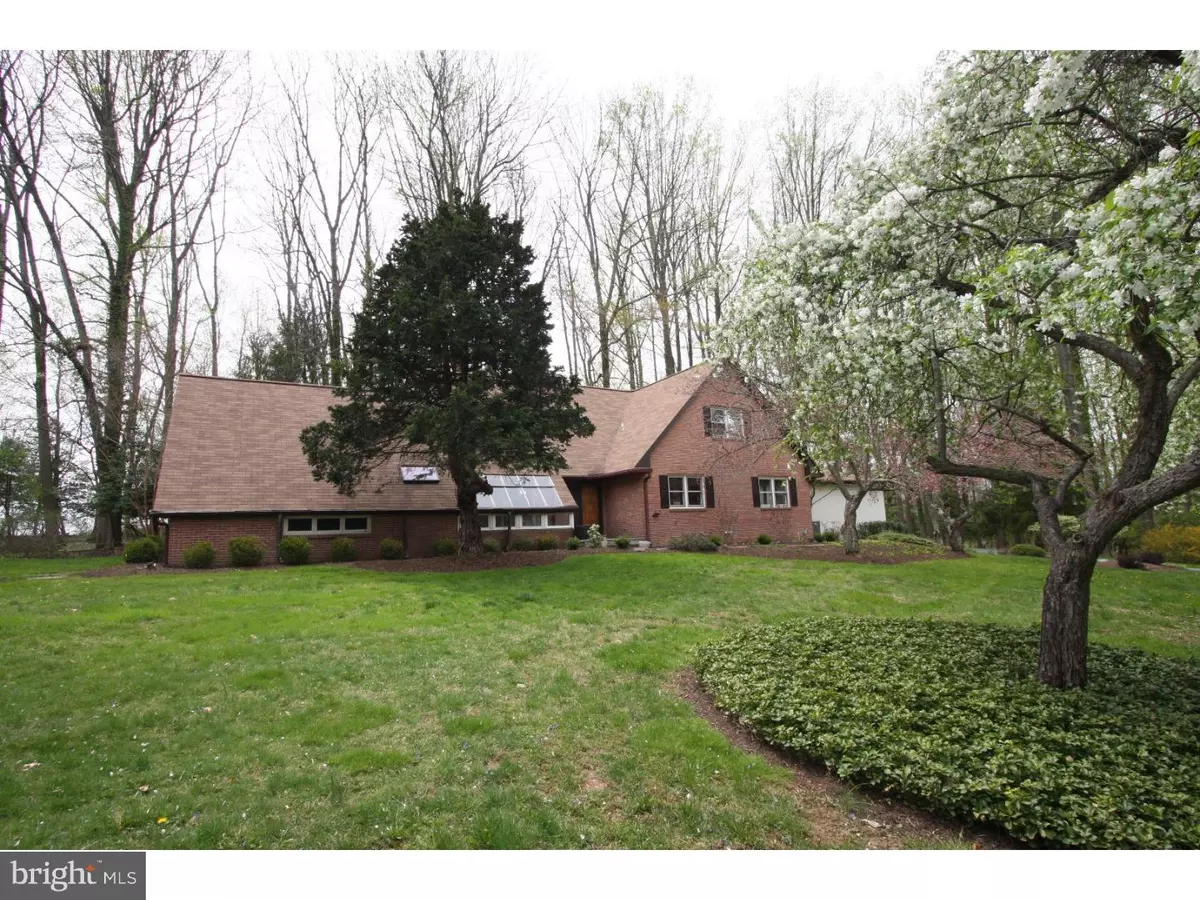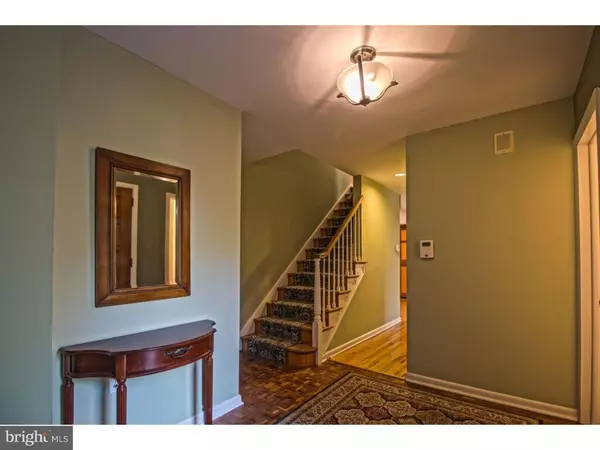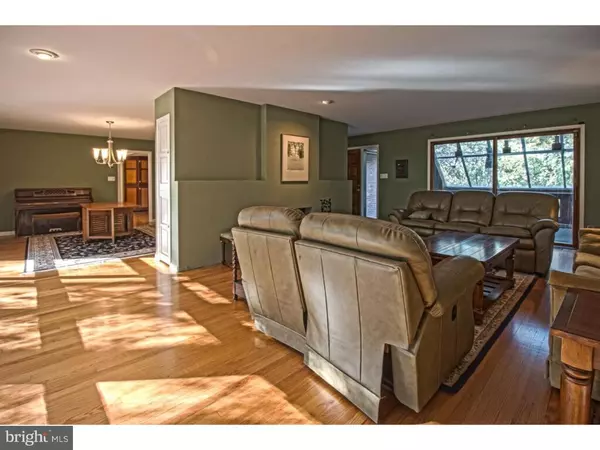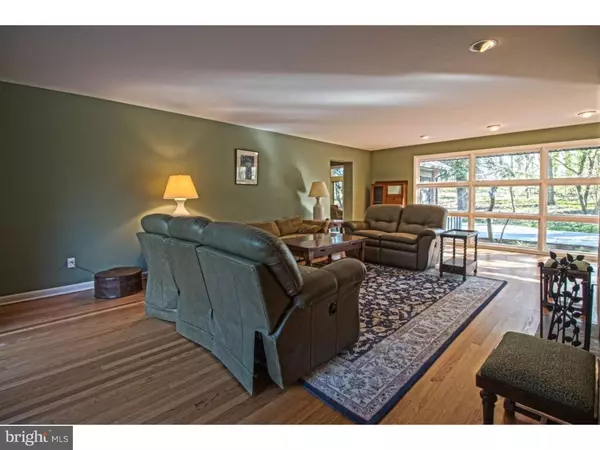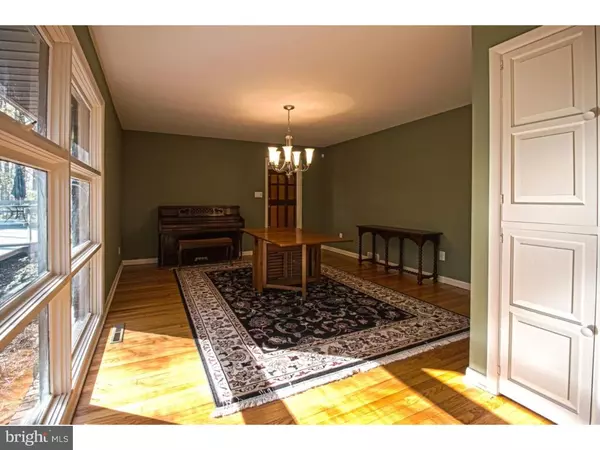$575,000
$599,900
4.2%For more information regarding the value of a property, please contact us for a free consultation.
15 WALNUT RIDGE RD Wilmington, DE 19807
5 Beds
4 Baths
4,250 SqFt
Key Details
Sold Price $575,000
Property Type Single Family Home
Sub Type Detached
Listing Status Sold
Purchase Type For Sale
Square Footage 4,250 sqft
Price per Sqft $135
Subdivision Walnut Ridge
MLS Listing ID 1003949495
Sold Date 08/12/16
Style Cape Cod
Bedrooms 5
Full Baths 3
Half Baths 1
HOA Fees $16/ann
HOA Y/N Y
Abv Grd Liv Area 4,250
Originating Board TREND
Year Built 1958
Annual Tax Amount $6,466
Tax Year 2015
Lot Size 2.170 Acres
Acres 2.17
Lot Dimensions 2.17
Property Description
Nestled in a beautiful rustic setting backing to the 18th hole at the Fieldstone Golf Course, this property is a place to get away from it all and still be minutes from Greenville! Open floor plan with newly refinished hardwood floors! Enter the foyer with the living and dining room flowing together. Large corian kitchen with island, cooktop and plenty of cabinet space, opens to eat in area and family room with built in cabinets. All rooms are surrounded by walls of windows and spectacular views. First floor master suite features another wall of windows, private bath, and spiral staircase up to spacious loft. Great retreat at the end of the day. Four more large bedrooms and two full baths. Light and bright sunroom with cathedral ceiling and tiled floor opens out to wrap around deck. The lower level has been partially finished into a "masculine" theater room and office/5th bedroom with full bath. Sitting on 2.17 acres, make this your own private retreat to entertain and enjoy through the seasons!
Location
State DE
County New Castle
Area Hockssn/Greenvl/Centrvl (30902)
Zoning NC2A
Rooms
Other Rooms Living Room, Dining Room, Primary Bedroom, Bedroom 2, Bedroom 3, Kitchen, Family Room, Bedroom 1, Other
Basement Partial, Outside Entrance
Interior
Interior Features Primary Bath(s), Kitchen - Island, Ceiling Fan(s), Stall Shower, Kitchen - Eat-In
Hot Water Electric
Heating Heat Pump - Electric BackUp, Propane, Forced Air
Cooling Central A/C
Flooring Wood, Fully Carpeted, Tile/Brick
Fireplaces Number 2
Equipment Cooktop, Oven - Wall, Dishwasher, Refrigerator, Disposal
Fireplace Y
Appliance Cooktop, Oven - Wall, Dishwasher, Refrigerator, Disposal
Heat Source Bottled Gas/Propane
Laundry Lower Floor
Exterior
Exterior Feature Deck(s), Patio(s)
Parking Features Inside Access, Garage Door Opener
Garage Spaces 5.0
Utilities Available Cable TV
View Y/N Y
Water Access N
View Golf Course
Roof Type Shingle
Accessibility None
Porch Deck(s), Patio(s)
Attached Garage 2
Total Parking Spaces 5
Garage Y
Building
Lot Description Trees/Wooded, Front Yard, Rear Yard, SideYard(s)
Story 1.5
Foundation Brick/Mortar
Sewer On Site Septic
Water Well
Architectural Style Cape Cod
Level or Stories 1.5
Additional Building Above Grade
Structure Type Cathedral Ceilings,9'+ Ceilings
New Construction N
Schools
Elementary Schools Brandywine Springs School
Middle Schools Alexis I. Du Pont
High Schools Alexis I. Dupont
School District Red Clay Consolidated
Others
HOA Fee Include Snow Removal
Senior Community No
Tax ID 07-017.00-013
Ownership Fee Simple
Acceptable Financing Conventional
Listing Terms Conventional
Financing Conventional
Read Less
Want to know what your home might be worth? Contact us for a FREE valuation!

Our team is ready to help you sell your home for the highest possible price ASAP

Bought with Mia Burch • Long & Foster Real Estate, Inc.

