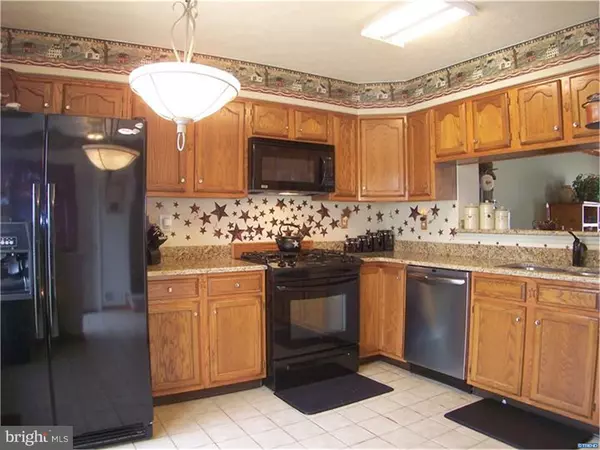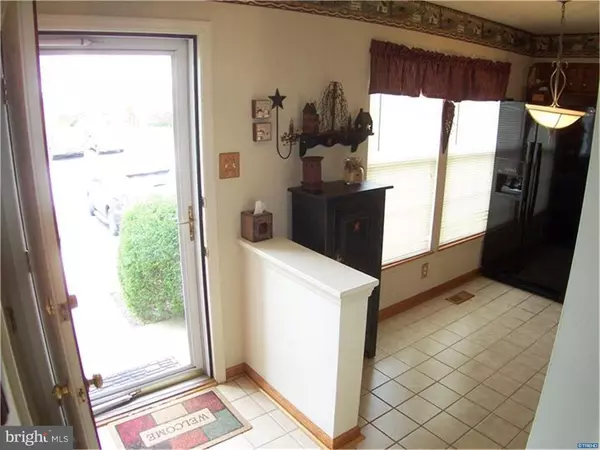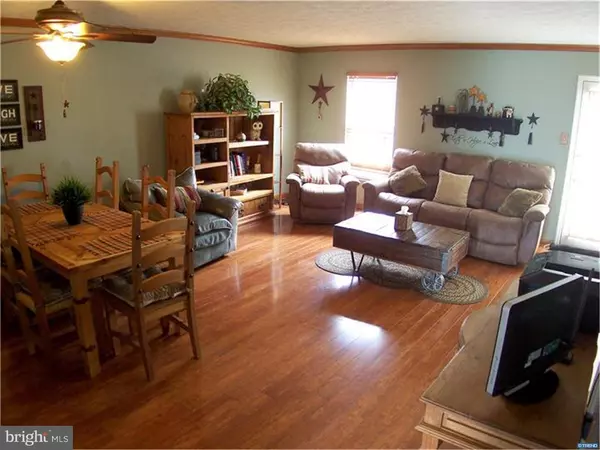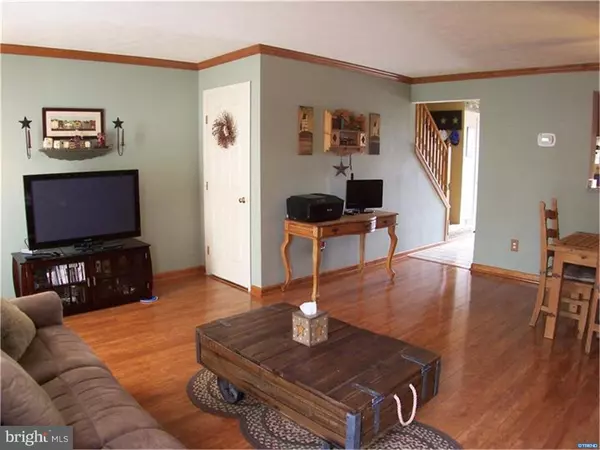$199,400
$199,900
0.3%For more information regarding the value of a property, please contact us for a free consultation.
4 E GALLOWAY CT Newark, DE 19711
3 Beds
3 Baths
1,350 SqFt
Key Details
Sold Price $199,400
Property Type Townhouse
Sub Type Interior Row/Townhouse
Listing Status Sold
Purchase Type For Sale
Square Footage 1,350 sqft
Price per Sqft $147
Subdivision Abbotsford
MLS Listing ID 1003949597
Sold Date 08/29/16
Style Colonial
Bedrooms 3
Full Baths 2
Half Baths 1
HOA Fees $5/ann
HOA Y/N Y
Abv Grd Liv Area 1,350
Originating Board TREND
Year Built 1992
Annual Tax Amount $1,341
Tax Year 2015
Lot Size 3,049 Sqft
Acres 0.07
Lot Dimensions 20 X 145
Property Description
Now listed below appraised value. There are updates and improvements to the home but do not have a time line. The granite counters in the kitchen are a beautiful touch especially in this price range. Gas cooking is pefect for those who love to cook! Kitchen does have a small area perhaps to add a bistro table. Flooring has been redone in the "open floor" concept between the dining room and living room. Nice and bright on this level with plenty of natural light. The powder room finishes off this main level. Owner's Suite has a full private bathroom and two closets with ample of space in the room. Second bedroom reflects a very playful adventurous nature that is still comfortable in size. Third bedroom is a bit smaller but can be used in numerous ways. Another full bathroom and hall closet complete this level. There is a full basement for the W/D. Extra storage in the full basement can be very beneficial. Currently the country motif portrays a welcoming warm feeling. You can add your personal touches to create the same ambiance. This home is within the 5 mile radius of Newark Charter.
Location
State DE
County New Castle
Area Newark/Glasgow (30905)
Zoning 18RR
Rooms
Other Rooms Living Room, Dining Room, Primary Bedroom, Bedroom 2, Kitchen, Bedroom 1, Attic
Basement Full, Unfinished
Interior
Interior Features Primary Bath(s), Ceiling Fan(s)
Hot Water Natural Gas
Heating Gas, Forced Air
Cooling Central A/C
Flooring Fully Carpeted, Vinyl
Equipment Disposal
Fireplace N
Appliance Disposal
Heat Source Natural Gas
Laundry Lower Floor
Exterior
Water Access N
Roof Type Shingle
Accessibility None
Garage N
Building
Lot Description Front Yard, Rear Yard
Story 2
Foundation Concrete Perimeter
Sewer Public Sewer
Water Public
Architectural Style Colonial
Level or Stories 2
Additional Building Above Grade
New Construction N
Schools
School District Christina
Others
HOA Fee Include Common Area Maintenance,Snow Removal
Senior Community No
Tax ID 1802300230
Ownership Fee Simple
Acceptable Financing Conventional, FHA 203(b)
Listing Terms Conventional, FHA 203(b)
Financing Conventional,FHA 203(b)
Special Listing Condition Third Party Approval
Read Less
Want to know what your home might be worth? Contact us for a FREE valuation!

Our team is ready to help you sell your home for the highest possible price ASAP

Bought with Monica C Peterson • PRS Real Estate Group





