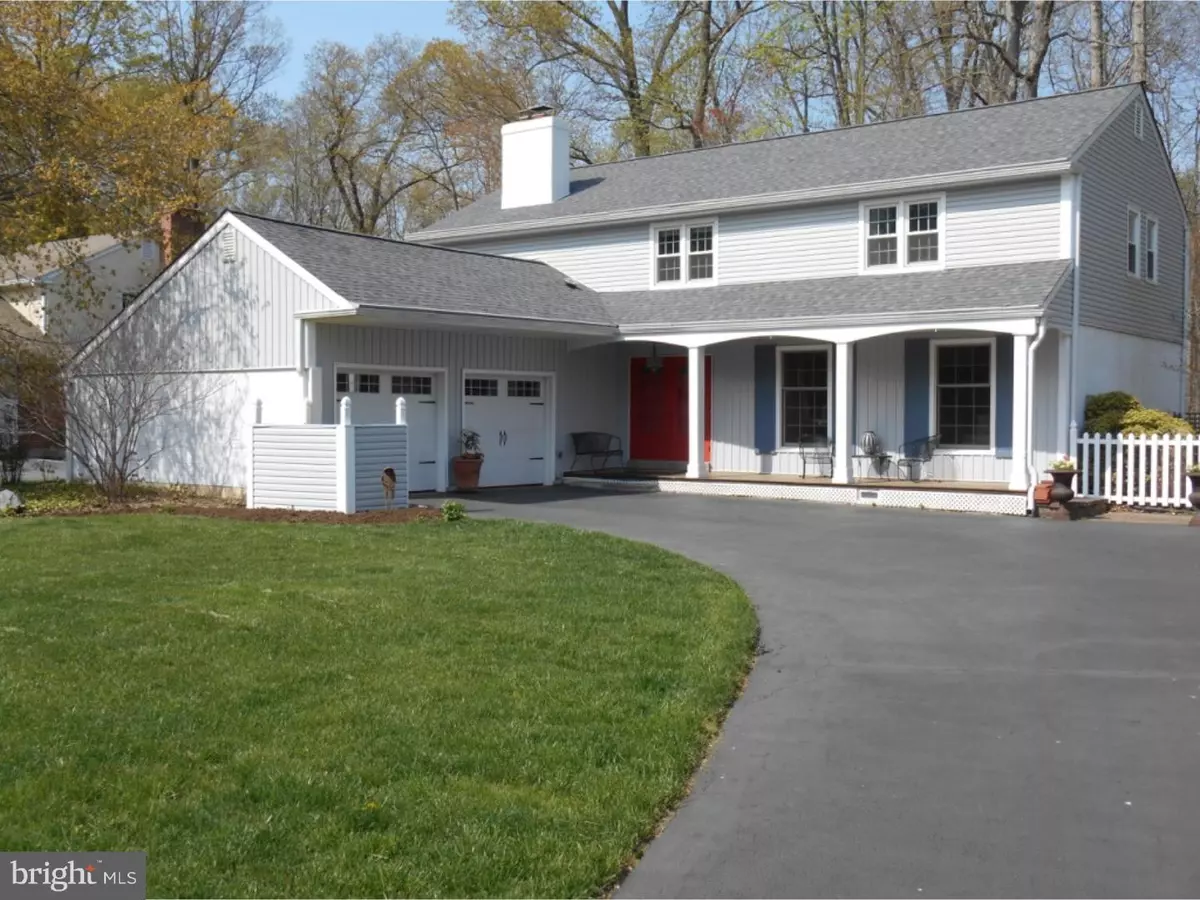$376,400
$389,900
3.5%For more information regarding the value of a property, please contact us for a free consultation.
2629 LONGWOOD DR Wilmington, DE 19810
3 Baths
2,600 SqFt
Key Details
Sold Price $376,400
Property Type Single Family Home
Sub Type Detached
Listing Status Sold
Purchase Type For Sale
Square Footage 2,600 sqft
Price per Sqft $144
Subdivision Foulk Woods
MLS Listing ID 1003949979
Sold Date 01/25/17
Style Colonial
Full Baths 2
Half Baths 1
HOA Fees $4/ann
HOA Y/N Y
Abv Grd Liv Area 2,600
Originating Board TREND
Year Built 1960
Annual Tax Amount $4,158
Tax Year 2016
Lot Size 0.520 Acres
Acres 0.52
Lot Dimensions 100X225
Property Description
Beautiful, completely updated colonial in desirable Foulk Woods. Enter from the welcoming front porch to the entry hall with a view to the back and the woods beyond. The generous-sized living room features built-in bookcases/cabinets and large windows. The dining room exudes elegance with crisp white trim and a lovely bay window overlooking the wooded back yard. The dining room is open to the kitchen, located in the center of the back of the house, boasting classic white cabinets, chic stainless appliances and backsplash, along with lovely granite counter tops and a raised, lyptus wood counter for bar stools. The wet bar area links the kitchen to the family room and sunroom beyond. The beamed family room is home to a cozy gas fireplace, a custom built-in entertainment cabinet and leads to a bright office/sunroom. Finishing the first floor is a completely remodeled powder room and large hall closet. The screened porch, accessed from the kitchen and flanked by two patios, is the perfect place to enjoy the private, wooded back yard. Upstairs is a large master bedroom which enjoys an a pair of walk-in closets and an updated bath. The hall bath has been completely remodeled and houses the washer and dryer and a jetted tub! Three large additional bedrooms and a roomy cedar closet complete this level. The attic is conveniently accessed from pull-down stairs in the hall. Hardwoods throughout, new roof (2015), energy efficient vinyl siding with foam backing, newer windows. All this on over a half acre lot with an over-sized, 2-car, turned garage! Conveniently located near area shopping, restaurants, I95, Philadelphia airport, and 202. Put this on your tour today; it won't last long! Note: agent is related to the seller.
Location
State DE
County New Castle
Area Brandywine (30901)
Zoning NC21
Rooms
Other Rooms Living Room, Dining Room, Primary Bedroom, Bedroom 2, Bedroom 3, Kitchen, Family Room, Bedroom 1, Other, Attic
Interior
Interior Features Primary Bath(s), Butlers Pantry, Attic/House Fan, Wet/Dry Bar, Breakfast Area
Hot Water Natural Gas
Heating Gas, Forced Air
Cooling Central A/C
Flooring Wood, Tile/Brick
Fireplaces Number 1
Fireplaces Type Brick, Gas/Propane
Equipment Cooktop, Oven - Double, Dishwasher, Disposal
Fireplace Y
Window Features Bay/Bow,Energy Efficient,Replacement
Appliance Cooktop, Oven - Double, Dishwasher, Disposal
Heat Source Natural Gas
Laundry Upper Floor
Exterior
Exterior Feature Patio(s), Porch(es)
Garage Spaces 2.0
Utilities Available Cable TV
Water Access N
Roof Type Pitched,Shingle
Accessibility None
Porch Patio(s), Porch(es)
Attached Garage 2
Total Parking Spaces 2
Garage Y
Building
Lot Description Level
Story 2
Sewer Public Sewer
Water Public
Architectural Style Colonial
Level or Stories 2
Additional Building Above Grade, Shed
New Construction N
Schools
Elementary Schools Hanby
Middle Schools Springer
High Schools Brandywine
School District Brandywine
Others
HOA Fee Include Common Area Maintenance,Snow Removal
Senior Community No
Tax ID 06-043.00-027
Ownership Fee Simple
Read Less
Want to know what your home might be worth? Contact us for a FREE valuation!

Our team is ready to help you sell your home for the highest possible price ASAP

Bought with Stacy D Gloster • Weichert Realtors

