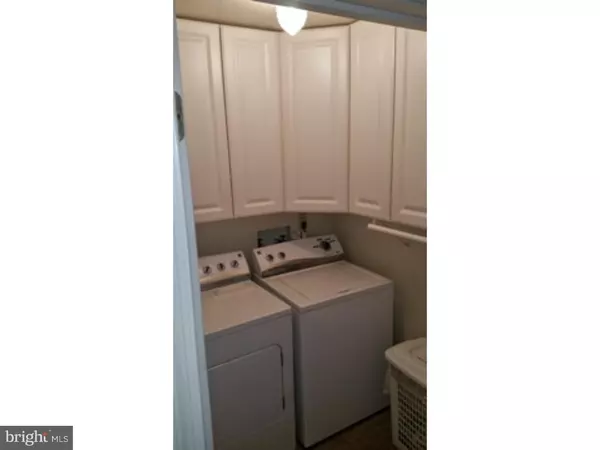$350,000
$354,900
1.4%For more information regarding the value of a property, please contact us for a free consultation.
25 LONGSPUR DR Hockessin, DE 19808
4 Beds
3 Baths
2,175 SqFt
Key Details
Sold Price $350,000
Property Type Single Family Home
Sub Type Detached
Listing Status Sold
Purchase Type For Sale
Square Footage 2,175 sqft
Price per Sqft $160
Subdivision Limestone Hills
MLS Listing ID 1003950513
Sold Date 09/30/16
Style Colonial
Bedrooms 4
Full Baths 2
Half Baths 1
HOA Fees $22/ann
HOA Y/N Y
Abv Grd Liv Area 2,175
Originating Board TREND
Year Built 1985
Annual Tax Amount $3,588
Tax Year 2015
Lot Size 9,148 Sqft
Acres 0.21
Lot Dimensions 80X115
Property Description
The best of popular Limestone Hills. Built by Ferguson and Flynn, this four bedroom, 2.5 bath home boasts a few features other local homes lack--like a soaking tub in the master bath, large closets with cedar floors in all four bedrooms, hard-wired for a generator for emergencies,(generator located in garage), and hardwood flooring in the entry, dining room, and landing. Kitchen is updated w an abundance of cabinets, granite counters and tile flooring. Well-maintained for 30 years by the present owners, this home is truly in move-in condition. SOUGHT AFTER FEEDER-SCHOOL PATTERN: COOKE ELEMENTARY AND HB MIDDLE SCHOOL. The large basement is partly finished and ideal for an in-home shop or hobby area with updated LED lighting. Garage equipped w workbench, built-in cabinets and shelves. New Heat Pump system with transferable warranty(May, 2016); whole house uv sterilization and oxygenation system; new breakers in panel box (May 2016); new roof with transferrable 30 year warranty (July, 2016). Enjoy the nearby wooded walking trails or take a leisurely walk to nearby Shops of Limestone Hills. Easy to tour: make an appointment now. Everything has been maintained in impeccable condition. Great NEW PRICE and MOTIVATED seller can give IMMEDIATE POSSESSION.
Location
State DE
County New Castle
Area Elsmere/Newport/Pike Creek (30903)
Zoning NCPUD
Rooms
Other Rooms Living Room, Dining Room, Primary Bedroom, Bedroom 2, Bedroom 3, Kitchen, Family Room, Bedroom 1, Laundry
Basement Full
Interior
Interior Features Primary Bath(s), Kitchen - Eat-In
Hot Water Electric
Heating Heat Pump - Electric BackUp
Cooling Central A/C
Flooring Wood, Fully Carpeted
Fireplaces Number 1
Equipment Dishwasher
Fireplace Y
Appliance Dishwasher
Laundry Main Floor
Exterior
Garage Spaces 4.0
Water Access N
Accessibility None
Attached Garage 2
Total Parking Spaces 4
Garage Y
Building
Story 2
Sewer Public Sewer
Water Public
Architectural Style Colonial
Level or Stories 2
Additional Building Above Grade
New Construction N
Schools
Elementary Schools Cooke
Middle Schools Henry B. Du Pont
High Schools Thomas Mckean
School District Red Clay Consolidated
Others
Senior Community No
Tax ID 08-025.30-070
Ownership Fee Simple
Acceptable Financing Conventional, VA, FHA 203(b)
Listing Terms Conventional, VA, FHA 203(b)
Financing Conventional,VA,FHA 203(b)
Read Less
Want to know what your home might be worth? Contact us for a FREE valuation!

Our team is ready to help you sell your home for the highest possible price ASAP

Bought with Holly Custer • Concord Realty Group





