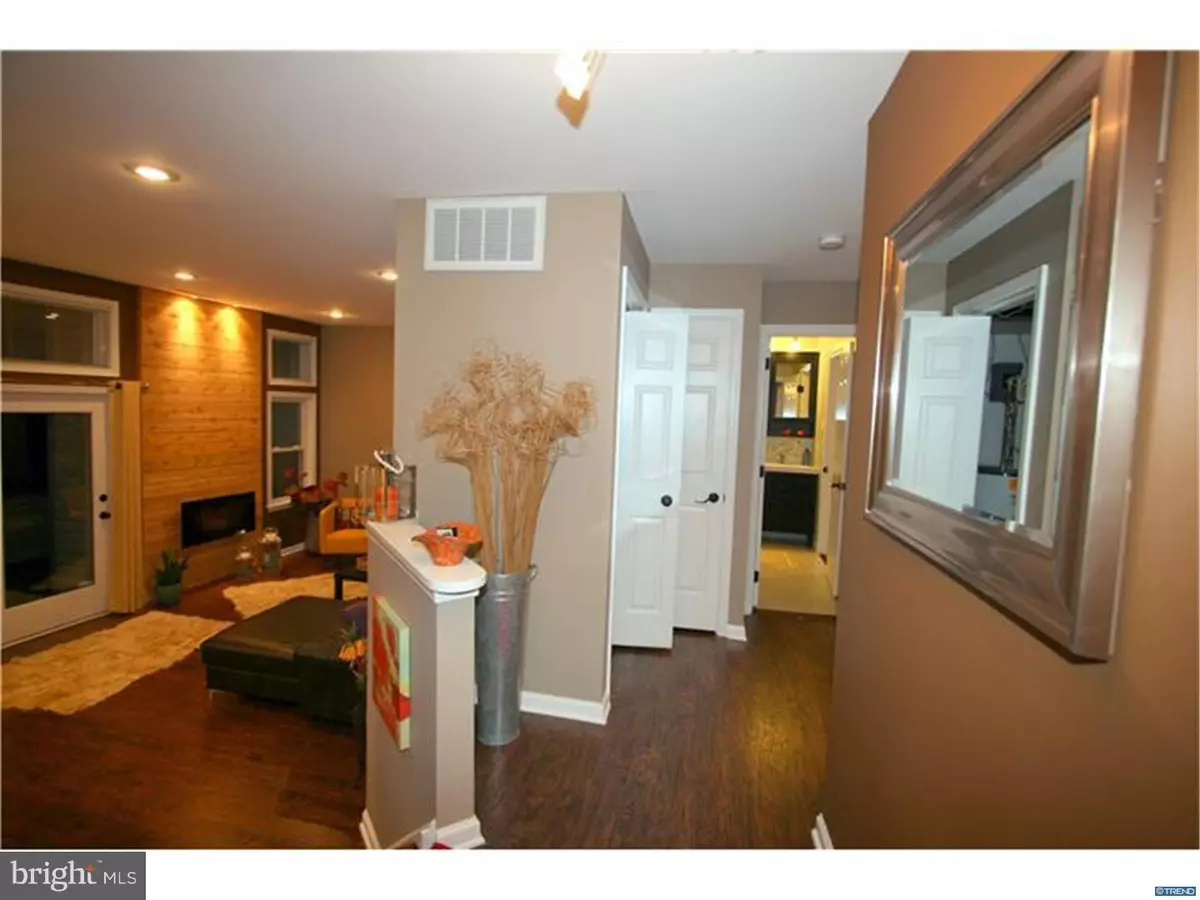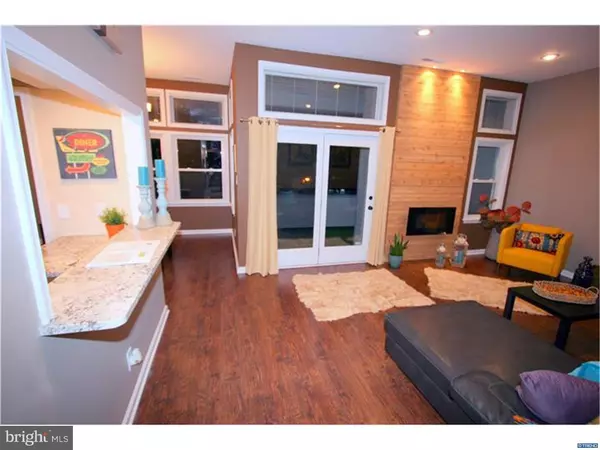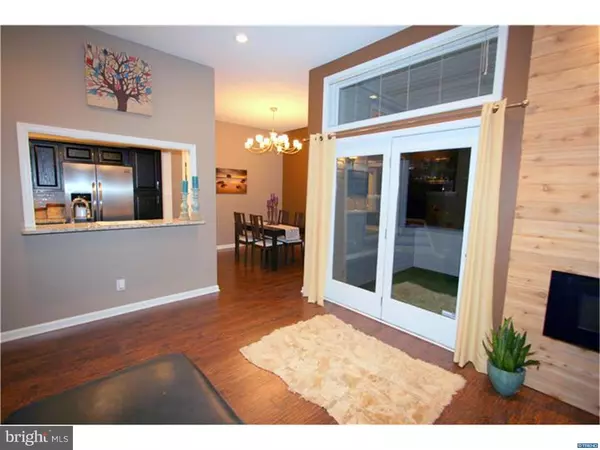$142,000
$149,900
5.3%For more information regarding the value of a property, please contact us for a free consultation.
4807 BIRCH CIR Wilmington, DE 19808
2 Beds
1 Bath
Key Details
Sold Price $142,000
Property Type Single Family Home
Sub Type Unit/Flat/Apartment
Listing Status Sold
Purchase Type For Sale
Subdivision Birch Pointe
MLS Listing ID 1003950399
Sold Date 07/22/16
Style Contemporary,Split Level
Bedrooms 2
Full Baths 1
HOA Fees $330/mo
HOA Y/N Y
Originating Board TREND
Year Built 1985
Annual Tax Amount $1,574
Tax Year 2016
Lot Dimensions 0X0
Property Description
You will be delighted when you enter this beautiful, better than new, modern, two-bedroom condominium in the popular community of Birch Pointe. From the entryway, step down into the living room with its large, light-filled, new windows and slider leading out to the deck. New electric fireplace. Natural light flows into beautiful, remodeled kitchen and dining area. Kitchen with granite counter-top, stainless appliances, beautiful tiled back-splash, modern light fixtures. New Recess lighting in all rooms. New flooring in all condominium. The dining area has a lovely, modern chandelier. All new windows, doors, light fixtures, door handles. Well sized bedrooms with generous closet space! New washer and dryer will be installed prior to closing. Tastefully decorated and freshly painted with new crown molding and chair railing. Remodeled, beautiful, bright, modern condominium- Convenient to everything. Visit, you will love it!
Location
State DE
County New Castle
Area Elsmere/Newport/Pike Creek (30903)
Zoning RESID
Rooms
Other Rooms Living Room, Dining Room, Primary Bedroom, Kitchen, Bedroom 1, Attic
Interior
Interior Features Butlers Pantry
Hot Water Electric
Heating Electric, Forced Air
Cooling Central A/C
Flooring Wood, Tile/Brick
Fireplaces Number 1
Fireplace Y
Heat Source Electric
Laundry Main Floor
Exterior
Exterior Feature Balcony
Water Access N
Roof Type Shingle
Accessibility None
Porch Balcony
Garage N
Building
Story Other
Sewer Public Sewer
Water Public
Architectural Style Contemporary, Split Level
Level or Stories Other
New Construction N
Schools
Elementary Schools Linden Hill
Middle Schools Skyline
High Schools Thomas Mckean
School District Red Clay Consolidated
Others
HOA Fee Include Common Area Maintenance,Ext Bldg Maint,Lawn Maintenance,Snow Removal,Trash,Water,Sewer,Parking Fee
Senior Community No
Tax ID 08-042.20-122.C.0142
Ownership Fee Simple
Acceptable Financing Conventional, VA, FHA 203(b)
Listing Terms Conventional, VA, FHA 203(b)
Financing Conventional,VA,FHA 203(b)
Read Less
Want to know what your home might be worth? Contact us for a FREE valuation!

Our team is ready to help you sell your home for the highest possible price ASAP

Bought with Jennifer Idell • BHHS Fox & Roach - Hockessin





