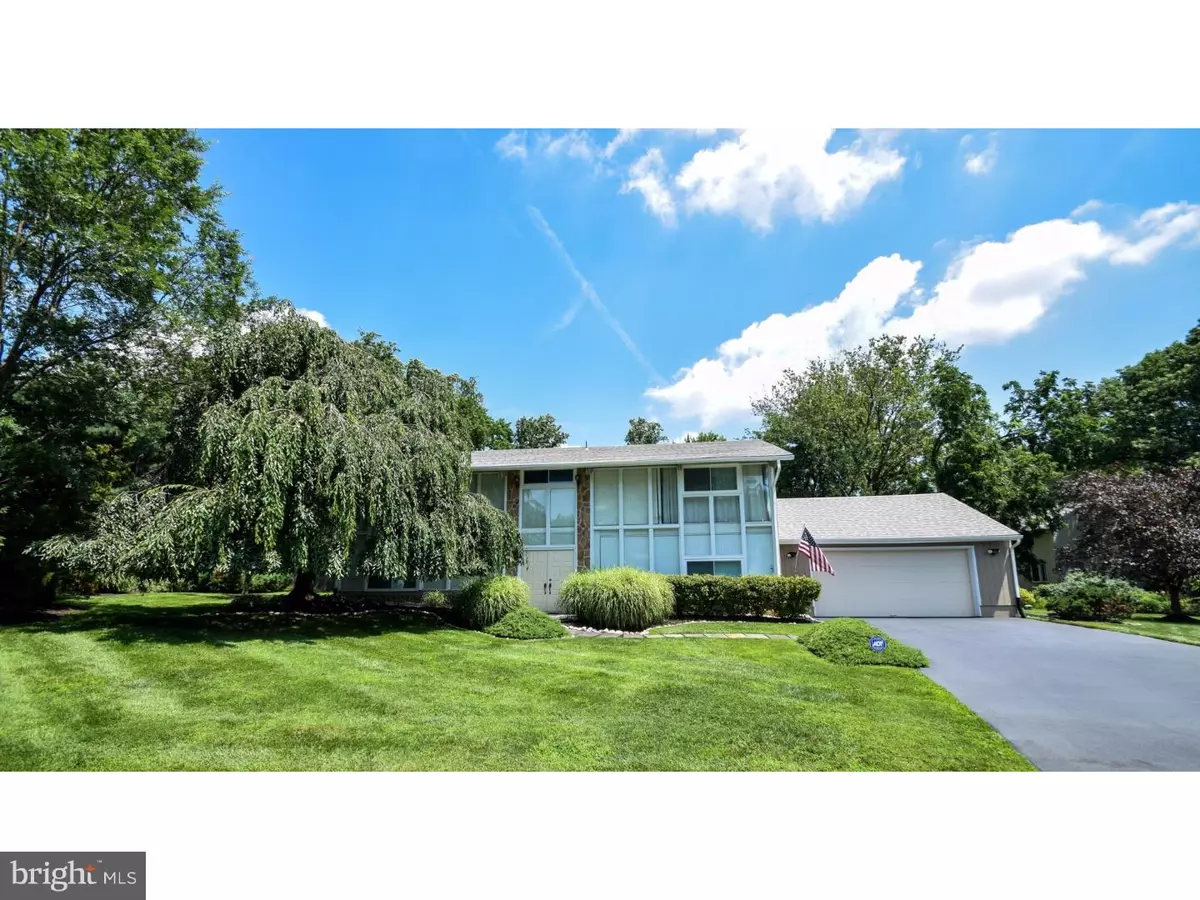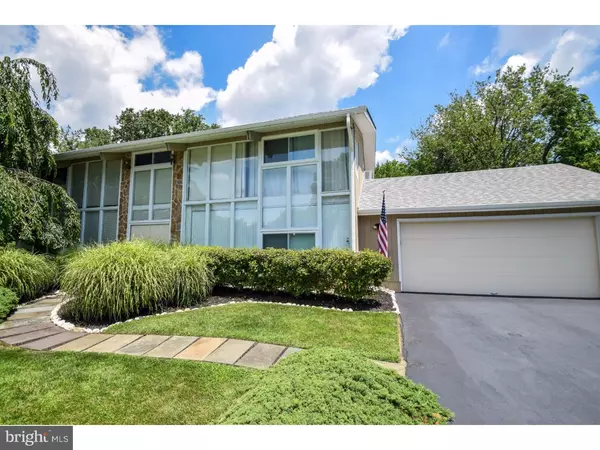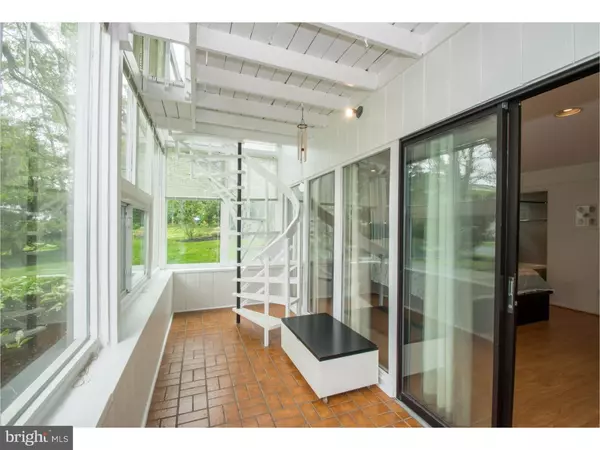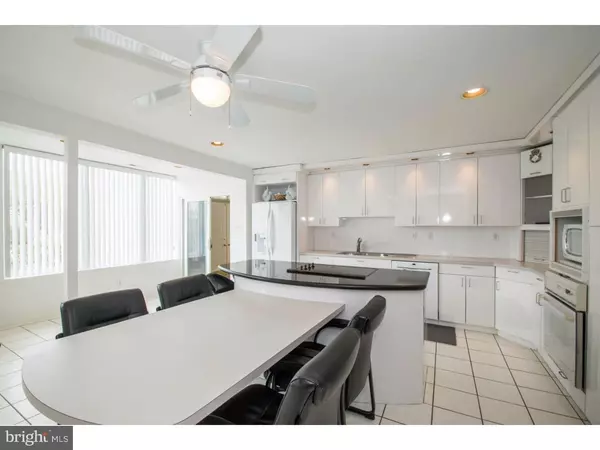$465,000
$489,900
5.1%For more information regarding the value of a property, please contact us for a free consultation.
1409 ARRON CIR Wilmington, DE 19803
4 Beds
3 Baths
3,350 SqFt
Key Details
Sold Price $465,000
Property Type Single Family Home
Sub Type Detached
Listing Status Sold
Purchase Type For Sale
Square Footage 3,350 sqft
Price per Sqft $138
Subdivision Weldin Park
MLS Listing ID 1003951043
Sold Date 08/05/16
Style Contemporary
Bedrooms 4
Full Baths 2
Half Baths 1
HOA Fees $2/ann
HOA Y/N Y
Abv Grd Liv Area 3,350
Originating Board TREND
Year Built 1983
Annual Tax Amount $4,840
Tax Year 2015
Lot Size 0.480 Acres
Acres 0.48
Lot Dimensions 82X106
Property Description
One of a kind custom home built by famed Architect William Hanst. Meticulously maintained contemporary home located in the popular community of Weldin Park. Home is located on a beautifully manicured half acre lot in a cul-de-sac.The open foyer features a tile entry with passive solar convection system that has a drastic affect on the homes electric bills.Open floor plan featuring a dramatic two story,2-sided stone fireplace.Step down 2 -story family room with tile floor and exposed beams. Entire ceiling is vaulted and finished with gorgeous cedar plank wood.Open dining room with 2 story ceilings and tiled floor. Custom kitchen with oversized island equipped for cooking and has an eating station. Kitchen also has recessed lighting,updated appliances,work station and 1st floor laundry. 1st floor Master suite with sliders and double closets.Large Master bath with 2-bowl sink and extra deep soaking tub. Back staircase leading to large bedrooms upstairs with dressing areas. All rooms also have custom ceilings and sliders for access to the second floor deck.Full bath on 2nd floor has been updated.Spacious 4 season Sunroom addition with vaulted ceilings, fans and walls of windows overlooking Trex double level decks and large heated in-ground pool with built in jacuzzi. Private back yard with extra space for play area and entertaining.Additional privacy fence has been added.There is a mud room with extra built in storage,2 car garage with additional ceiling loft storage. Other updates include:High Energy Efficient Trane XL Heat Pump/Furnace with Aprilaire Electric Air Cleaner - 7/14 LG French 3 Door refrigerator/bottom freezer - 5/14 BOSCH Dishwasher - 2/11 2nd refrigerator Frigidaire with top freezer in pantry - 10/11 LG Washer/LG Electric Dryer both Super Capacity front load- 5/08 & 1/11 Watermax Whole House Water Softening System - 11/08 New Precision Double Garage Door - 3/14 with Liftmaster 1/2 HP Security+ Garage Door Opener New Roof - 2002 Following work done by Brandywine Exteriors; Whole house gutters, leaders, soffits, fascia - 3/14 New addition roof - 3/14 High ENERGY replacement slider encasement windows 25 year warranty + lifetime glass warranty - 3/14 Verticals (House & Atrium) - 11/11 * 7/14 350 sq. ft cement pool deck replaced/redone by Graydon Hurst & Son -6/12 6ft Privacy Fence by Anchor Fence - 3/12. On 3/16 redone 4ft Privacy Fence to 6ft Privacy Fence New "Removable" BabyGuard Pool Fence.ADT alarm system Nothing left to do, but move right in
Location
State DE
County New Castle
Area Brandywine (30901)
Zoning NC15
Rooms
Other Rooms Living Room, Dining Room, Primary Bedroom, Bedroom 2, Bedroom 3, Kitchen, Family Room, Bedroom 1, Other
Interior
Interior Features Primary Bath(s), Kitchen - Island, Butlers Pantry, Skylight(s), Ceiling Fan(s), Exposed Beams, Kitchen - Eat-In
Hot Water Electric
Heating Electric
Cooling Central A/C
Flooring Tile/Brick
Fireplaces Number 1
Fireplaces Type Stone
Equipment Cooktop
Fireplace Y
Appliance Cooktop
Heat Source Electric
Laundry Main Floor
Exterior
Exterior Feature Deck(s), Patio(s)
Garage Spaces 5.0
Pool In Ground
Utilities Available Cable TV
Water Access N
Roof Type Pitched
Accessibility None
Porch Deck(s), Patio(s)
Attached Garage 2
Total Parking Spaces 5
Garage Y
Building
Lot Description Cul-de-sac
Story 2
Sewer Public Sewer
Water Public
Architectural Style Contemporary
Level or Stories 2
Additional Building Above Grade
Structure Type Cathedral Ceilings
New Construction N
Schools
Elementary Schools Lombardy
Middle Schools Springer
High Schools Brandywine
School District Brandywine
Others
Senior Community No
Tax ID 06-120.00-022
Ownership Fee Simple
Security Features Security System
Acceptable Financing Conventional
Listing Terms Conventional
Financing Conventional
Read Less
Want to know what your home might be worth? Contact us for a FREE valuation!

Our team is ready to help you sell your home for the highest possible price ASAP

Bought with Brendan K Taggart • Long & Foster Real Estate, Inc.





