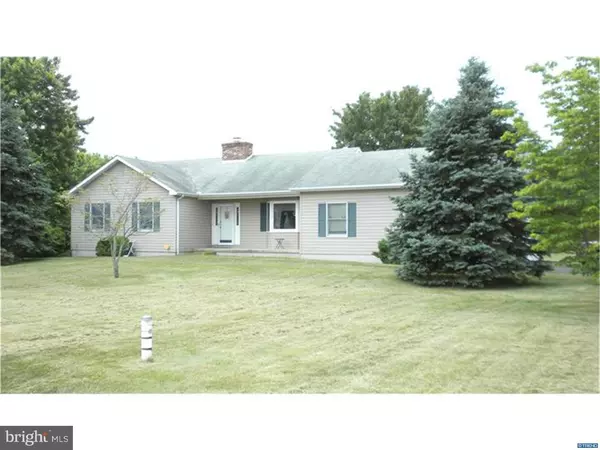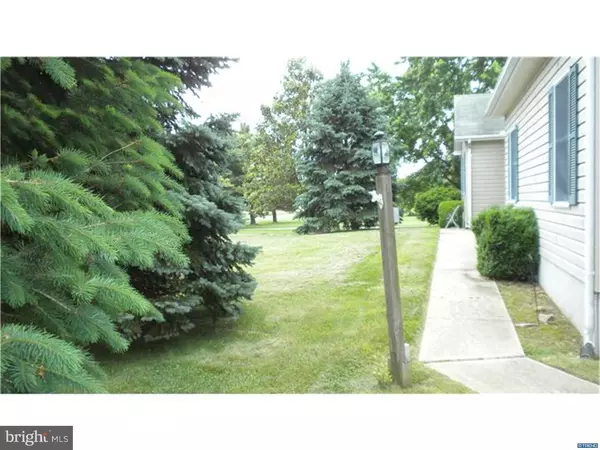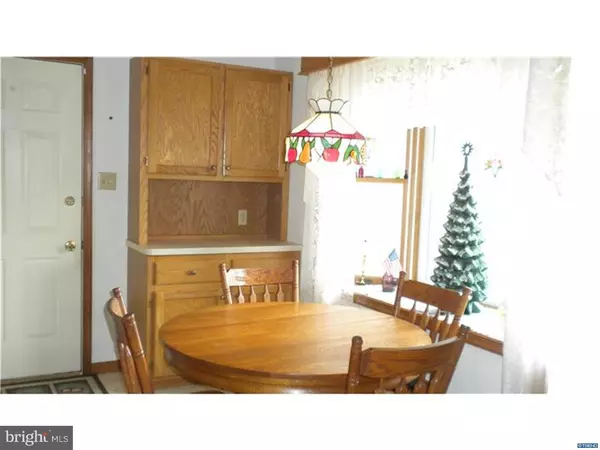$225,000
$225,000
For more information regarding the value of a property, please contact us for a free consultation.
1555 ALLEY MILL RD Clayton, DE 19938
3 Beds
2 Baths
1.1 Acres Lot
Key Details
Sold Price $225,000
Property Type Single Family Home
Sub Type Detached
Listing Status Sold
Purchase Type For Sale
Subdivision None Available
MLS Listing ID 1003951881
Sold Date 07/29/16
Style Ranch/Rambler
Bedrooms 3
Full Baths 2
HOA Y/N N
Originating Board TREND
Year Built 1991
Annual Tax Amount $1,283
Tax Year 2015
Lot Size 1.100 Acres
Acres 1.1
Lot Dimensions 198.00 X 245.00
Property Description
Beautiful 3 bedroom Ranch with 2 full baths. Eat in kitchen with wonderful views through bay window. All appliances included and plenty of cabinets for storage. Beautiful floor to ceiling brick fireplace in living room, along with a ceiling fan. Dining room has slider which leads to the 14X12 deck in back yard. Main bedroom has walk in closet and full bath. Lennox heating system, Full basement with walkout entrance. Oversized attached 2 car garage, beautifully well maintained plush yard with shed for outside storage.
Location
State DE
County New Castle
Area South Of The Canal (30907)
Zoning NC40
Direction East
Rooms
Other Rooms Living Room, Dining Room, Primary Bedroom, Bedroom 2, Kitchen, Bedroom 1, Other, Attic
Basement Full, Unfinished, Outside Entrance
Interior
Interior Features Primary Bath(s), Butlers Pantry, Ceiling Fan(s), Water Treat System, Stall Shower, Kitchen - Eat-In
Hot Water Electric
Heating Heat Pump - Gas BackUp, Forced Air
Cooling Central A/C
Flooring Fully Carpeted
Fireplaces Number 1
Fireplaces Type Brick
Equipment Oven - Self Cleaning, Dishwasher, Built-In Microwave
Fireplace Y
Window Features Bay/Bow
Appliance Oven - Self Cleaning, Dishwasher, Built-In Microwave
Laundry Basement
Exterior
Exterior Feature Deck(s)
Garage Spaces 2.0
Utilities Available Cable TV
Water Access N
Roof Type Pitched
Accessibility None
Porch Deck(s)
Attached Garage 2
Total Parking Spaces 2
Garage Y
Building
Lot Description Irregular
Story 1
Foundation Concrete Perimeter
Sewer On Site Septic
Water Well
Architectural Style Ranch/Rambler
Level or Stories 1
New Construction N
Others
Senior Community No
Tax ID 15-026.00-134
Ownership Fee Simple
Security Features Security System
Acceptable Financing Conventional, VA, FHA 203(b), USDA
Listing Terms Conventional, VA, FHA 203(b), USDA
Financing Conventional,VA,FHA 203(b),USDA
Read Less
Want to know what your home might be worth? Contact us for a FREE valuation!

Our team is ready to help you sell your home for the highest possible price ASAP

Bought with Wendy M Henderson • RE/MAX Associates-Hockessin





