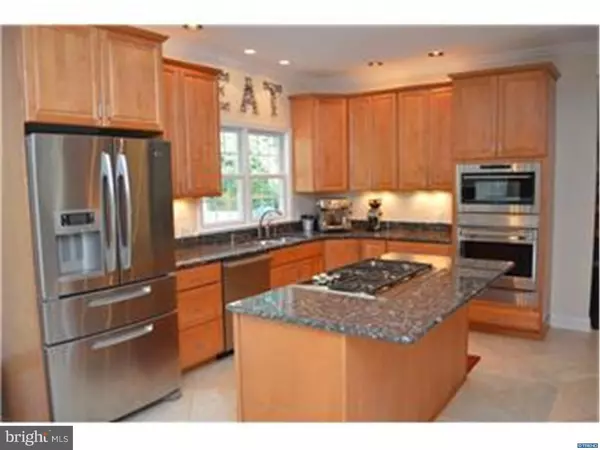$495,000
$499,000
0.8%For more information regarding the value of a property, please contact us for a free consultation.
1942 BRACKENVILLE RD Hockessin, DE 19707
4 Beds
4 Baths
0.5 Acres Lot
Key Details
Sold Price $495,000
Property Type Single Family Home
Sub Type Detached
Listing Status Sold
Purchase Type For Sale
Subdivision None Available
MLS Listing ID 1003952235
Sold Date 12/19/16
Style Traditional
Bedrooms 4
Full Baths 2
Half Baths 2
HOA Y/N N
Originating Board TREND
Year Built 2003
Annual Tax Amount $3,963
Tax Year 2015
Lot Size 0.500 Acres
Acres 0.5
Lot Dimensions 88 X 248
Property Description
This Stunning Hockessin Home has been customized with amazing upgrades and features. Enter into an open two story foyer with 20 inch porcelain tile flooring that leads into the gourmet kitchen. Upgrades including a Wolfe Professional Grade Oven, Wolfe Steam Oven and a Wolfe five burner cook top with downdraft. All stainless steel appliances are accented by granite counters, 42inch Maple Cabinetry and recessed task lighting. Open to the kitchen is the step down family room, complete with updated carpet, vaulted ceilings, gas fireplace and Hunter Douglas Plantation Shutters. Living and Dining Room feature Mirage Hardwood Flooring, crown molding and recessed lighting. An office/den, separated by French doors, completes the first floor. An oak staircase leads you to the second level of this home with a Master Bedroom that opens by double doors. Accented by tray ceilings and recessed lighting, the Master Bedroom has an amazing dressing area with built in closet cabinetry and double walk-in closets. The updated, Master Bathroom Suite, includes an oversized travertine tile shower, double vanities and granite counters. Three additional bedrooms and a full hall bathroom complete the second level. The lower level has two finished rooms, large powder room, a granite wet bar and for the wine enthusiast, an all Heart Redwood wine cellar with 1800+ bottle capacity. This wine cellar opens with a stunning, custom made door and has a commercial grade cooling and humidification system. It is elegantly floored with tumbled travertine marble. The backyard can only be described as your own private resort and entertainment space with the solar heated, salt-water, in-ground pool and an outdoor kitchen with a wood fired pizza oven, XL Big Green Egg and Twin Eagles Grill. Words cannot properly describe all the features and amenities of this remarkable home. This is truly a one of a kind opportunity to see.
Location
State DE
County New Castle
Area Hockssn/Greenvl/Centrvl (30902)
Zoning S
Rooms
Other Rooms Living Room, Dining Room, Primary Bedroom, Bedroom 2, Bedroom 3, Kitchen, Family Room, Bedroom 1, Laundry, Other, Attic
Basement Full, Fully Finished
Interior
Interior Features Primary Bath(s), Kitchen - Island, Butlers Pantry, Ceiling Fan(s), Water Treat System, Kitchen - Eat-In
Hot Water Natural Gas
Heating Gas, Forced Air
Cooling Central A/C
Flooring Fully Carpeted, Tile/Brick
Fireplaces Number 1
Fireplaces Type Gas/Propane
Equipment Cooktop, Oven - Wall, Dishwasher, Disposal
Fireplace Y
Window Features Energy Efficient
Appliance Cooktop, Oven - Wall, Dishwasher, Disposal
Heat Source Natural Gas
Laundry Main Floor
Exterior
Exterior Feature Patio(s)
Garage Spaces 5.0
Pool In Ground
Utilities Available Cable TV
Water Access N
Roof Type Shingle
Accessibility None
Porch Patio(s)
Attached Garage 2
Total Parking Spaces 5
Garage Y
Building
Story 2
Foundation Concrete Perimeter
Sewer Public Sewer
Water Public
Architectural Style Traditional
Level or Stories 2
Structure Type Cathedral Ceilings,9'+ Ceilings
New Construction N
Schools
Elementary Schools Cooke
Middle Schools Henry B. Du Pont
High Schools Alexis I. Dupont
School District Red Clay Consolidated
Others
Senior Community No
Tax ID 08-013.20-189
Ownership Fee Simple
Security Features Security System
Read Less
Want to know what your home might be worth? Contact us for a FREE valuation!

Our team is ready to help you sell your home for the highest possible price ASAP

Bought with Charles J Robino • BHHS Fox & Roach-Concord





