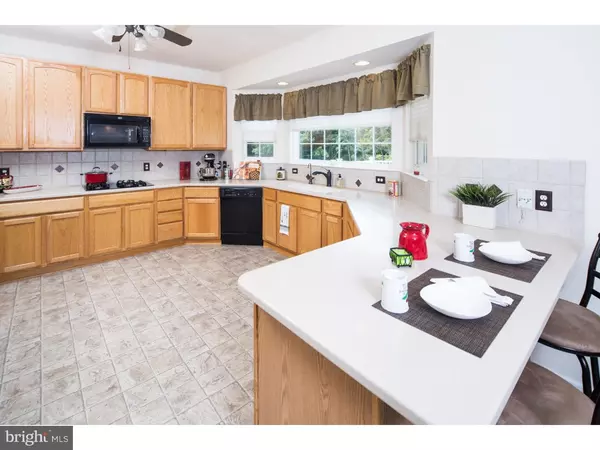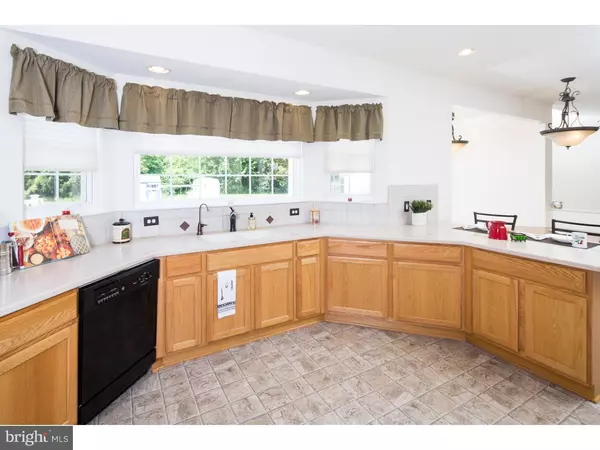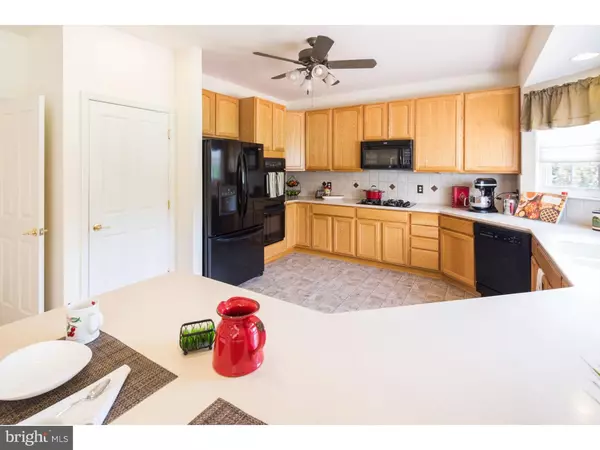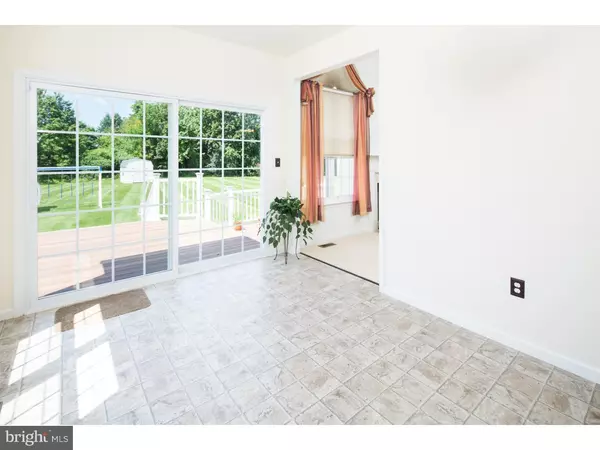$385,000
$379,900
1.3%For more information regarding the value of a property, please contact us for a free consultation.
118 W ABBEY DR Townsend, DE 19734
4 Beds
3 Baths
3,875 SqFt
Key Details
Sold Price $385,000
Property Type Single Family Home
Sub Type Detached
Listing Status Sold
Purchase Type For Sale
Square Footage 3,875 sqft
Price per Sqft $99
Subdivision Bishops Walk
MLS Listing ID 1003952455
Sold Date 07/27/16
Style Colonial
Bedrooms 4
Full Baths 2
Half Baths 1
HOA Fees $32/ann
HOA Y/N Y
Abv Grd Liv Area 3,875
Originating Board TREND
Year Built 2005
Annual Tax Amount $3,531
Tax Year 2015
Lot Size 0.500 Acres
Acres 0.5
Lot Dimensions 67X235
Property Description
Beautiful and much better than waiting for a builder! This gorgeous two story home shows like a model and boasts four bedrooms and two and a half bathrooms in desirable Bishops Walk. A wonderful covered front porch tempts you to relax and enjoy for years to come. Prepare to be impressed as you enter the home's bright, two story foyer. Natural sunlight and a feeling of being home continue into the fabulous kitchen and the fantastically spacious sun room. Overlooking the amazing backyard, sun and family rooms, this kitchen is a family's dream come true with a ceiling fan, ceramic tile backsplash, recessed lighting, reverse Osmosis water system, full pantry, double ovens, built-in microwave and gas stove, oak cabinets, tons of Corian counter space and a breakfast bar. The family room has endless appeal with an attractive mantle framed wood burning fireplace. Throughout the home you will enjoy the upgraded blinds, a water softener system and the Vivant security panel/system is also a wonderful option. The formal dining room has gorgeous hardwood cherry flooring, crown molding and stylish chair railing. Across the soaring foyer from the dining room you will find the formal living room, perfect for entertaining guests. The main level also offers a home office with built-in shelving and cabinets. Butterfly stairs are so convenient for the whole family. Ascend to find all four bedrooms are suitably situated on the second floor. Anyone can appreciate the recessed hallway lighting on dimmer switches. As you enter the peaceful master retreat you will want to move right in with two sitting areas, two walk-in closets and private en suite bathroom featuring a large jacuzzi tub, dual sinks and separate shower. This home's basement boasts almost 1,800 square feet of unfinished space with a bathroom rough-in, giving you endless possibilities to make it your very own home theater, playroom, adult retreat, home fitness center, etc. Build this out to your heart's greatest desire! This fully landscaped rear yard offers a wonderful composite, Amish built swing-set/retreat and a huge, composite, 880 square feet, two-tiered deck with vinyl railing and solar lighting for you to entertain or relax on, overlooking a flat spacious yard with a custom, Amish built storage shed. What a rare opportunity to live in a gorgeous home in Bishops Walk! You simply have to see it for yourself to fully appreciate! Make your appointment to visit today!
Location
State DE
County New Castle
Area South Of The Canal (30907)
Zoning NC21
Rooms
Other Rooms Living Room, Dining Room, Primary Bedroom, Bedroom 2, Bedroom 3, Kitchen, Family Room, Bedroom 1, Laundry, Other, Attic
Basement Full, Unfinished, Outside Entrance, Drainage System
Interior
Interior Features Primary Bath(s), Kitchen - Island, Butlers Pantry, Ceiling Fan(s), Water Treat System, Dining Area
Hot Water Natural Gas
Heating Gas, Forced Air
Cooling Central A/C
Flooring Wood, Fully Carpeted, Vinyl
Fireplaces Number 1
Fireplaces Type Marble
Equipment Cooktop, Oven - Double, Dishwasher, Disposal
Fireplace Y
Appliance Cooktop, Oven - Double, Dishwasher, Disposal
Heat Source Natural Gas
Laundry Main Floor
Exterior
Exterior Feature Deck(s), Porch(es)
Parking Features Inside Access
Garage Spaces 5.0
Utilities Available Cable TV
Amenities Available Tot Lots/Playground
Water Access N
Roof Type Pitched,Shingle
Accessibility None
Porch Deck(s), Porch(es)
Attached Garage 2
Total Parking Spaces 5
Garage Y
Building
Lot Description Cul-de-sac, Level, Open
Story 2
Foundation Concrete Perimeter
Sewer Public Sewer
Water Public
Architectural Style Colonial
Level or Stories 2
Additional Building Above Grade, Shed
Structure Type Cathedral Ceilings,9'+ Ceilings,High
New Construction N
Schools
School District Appoquinimink
Others
HOA Fee Include Common Area Maintenance,Snow Removal
Senior Community No
Tax ID 14-012.20-012
Ownership Fee Simple
Security Features Security System
Acceptable Financing Conventional, VA, FHA 203(b), USDA
Listing Terms Conventional, VA, FHA 203(b), USDA
Financing Conventional,VA,FHA 203(b),USDA
Read Less
Want to know what your home might be worth? Contact us for a FREE valuation!

Our team is ready to help you sell your home for the highest possible price ASAP

Bought with Kim Horne • RE/MAX 1st Choice - Middletown





