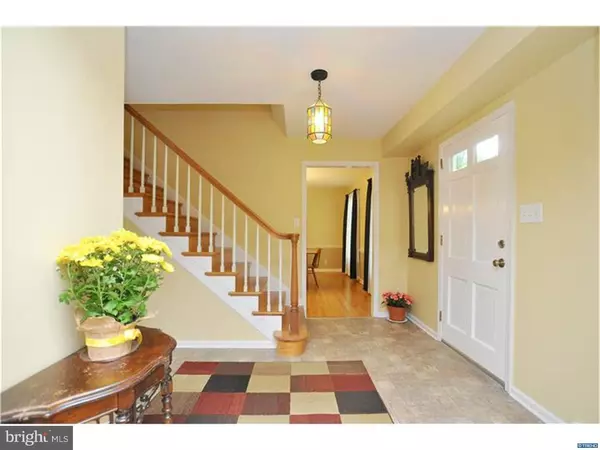$369,000
$374,900
1.6%For more information regarding the value of a property, please contact us for a free consultation.
2 RIDON DR Hockessin, DE 19707
4 Beds
3 Baths
0.68 Acres Lot
Key Details
Sold Price $369,000
Property Type Single Family Home
Sub Type Detached
Listing Status Sold
Purchase Type For Sale
Subdivision Wellington Hills
MLS Listing ID 1003952027
Sold Date 07/28/16
Style Colonial,Traditional
Bedrooms 4
Full Baths 2
Half Baths 1
HOA Fees $4/ann
HOA Y/N Y
Originating Board TREND
Year Built 1971
Annual Tax Amount $3,658
Tax Year 2015
Lot Size 0.680 Acres
Acres 0.68
Lot Dimensions 0X0
Property Description
Situated in the established community of Wellington Hills, this lovely home is the perfect blend of beauty, charm and functionality. The meticulously maintained interior presents gleaming hardwood floors that flow throughout most rooms. Relax with family and friends in the expanded family room with wood-burning fireplace and sliding glass door access to the delightfully private rear patio. Generously sized living and dining rooms are perfect for more formal entertaining. The well-appointed eat-in kitchen offers granite countertops, Travertine tile backsplash and stainless steel appliances including a new dishwasher. The appeal of this home continues to the owner"s suite with walk-in closet and private bath. Three additional upper level bedrooms and recently updated hall bath provide plenty of living space to accommodate a variety of needs. Add on an oversized two-car garage to only begin appreciating all this home has to offer! Conveniently located in the heart of Hockessin with close proximity to shopping, restaurants, the library and the HAC. *Recent updates include new paint throughout, new granite countertops and new backsplash in 2015, remodeled half bath in 2012, expanded family room in 2012, new THX certified speaker wiring in 2012, high efficiency furnace and AC in 2011 and new tank-less water heater in 2011.
Location
State DE
County New Castle
Area Hockssn/Greenvl/Centrvl (30902)
Zoning NC21
Rooms
Other Rooms Living Room, Dining Room, Primary Bedroom, Bedroom 2, Bedroom 3, Kitchen, Family Room, Bedroom 1, Laundry, Other, Attic
Basement Full, Unfinished
Interior
Interior Features Ceiling Fan(s), Attic/House Fan, Water Treat System, Kitchen - Eat-In
Hot Water Natural Gas
Heating Gas, Forced Air
Cooling Central A/C
Flooring Wood, Fully Carpeted
Fireplaces Number 2
Fireplaces Type Brick
Equipment Built-In Range, Dishwasher
Fireplace Y
Appliance Built-In Range, Dishwasher
Heat Source Natural Gas
Laundry Main Floor
Exterior
Exterior Feature Patio(s)
Parking Features Inside Access, Garage Door Opener
Garage Spaces 5.0
Water Access N
Accessibility None
Porch Patio(s)
Attached Garage 2
Total Parking Spaces 5
Garage Y
Building
Lot Description Corner, Level, Front Yard, Rear Yard, SideYard(s)
Story 2
Sewer Public Sewer
Water Well
Architectural Style Colonial, Traditional
Level or Stories 2
New Construction N
Schools
Elementary Schools North Star
Middle Schools Henry B. Du Pont
High Schools Alexis I. Dupont
School District Red Clay Consolidated
Others
Senior Community No
Tax ID 0800730011
Ownership Fee Simple
Acceptable Financing Conventional
Listing Terms Conventional
Financing Conventional
Read Less
Want to know what your home might be worth? Contact us for a FREE valuation!

Our team is ready to help you sell your home for the highest possible price ASAP

Bought with Adam J Brown • RE/MAX Elite





