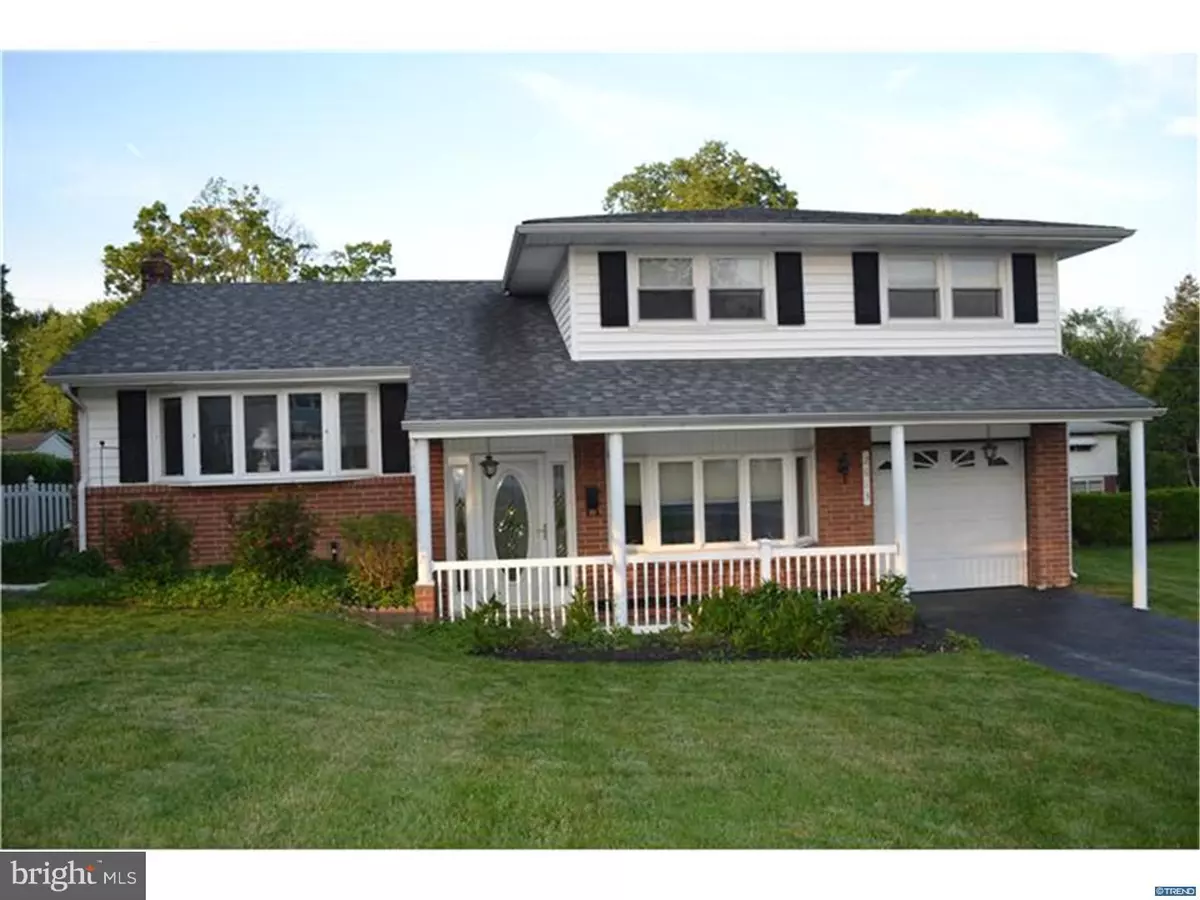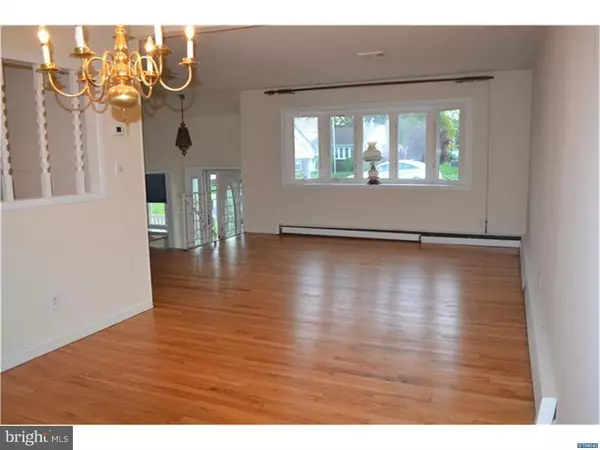$193,300
$199,900
3.3%For more information regarding the value of a property, please contact us for a free consultation.
2613 FOGG LN Wilmington, DE 19808
3 Beds
2 Baths
1,875 SqFt
Key Details
Sold Price $193,300
Property Type Single Family Home
Sub Type Detached
Listing Status Sold
Purchase Type For Sale
Square Footage 1,875 sqft
Price per Sqft $103
Subdivision Sherwood Park I
MLS Listing ID 1003952029
Sold Date 08/22/16
Style Colonial,Split Level
Bedrooms 3
Full Baths 2
HOA Fees $1/ann
HOA Y/N Y
Abv Grd Liv Area 1,875
Originating Board TREND
Year Built 1960
Annual Tax Amount $1,859
Tax Year 2015
Lot Size 7,841 Sqft
Acres 0.18
Lot Dimensions 65 X 107
Property Description
This home has so much potential and is in the desirable community of Sherwood Park II. This split model home has some great features such as newly refinished hardwood floors, fresh paint and an open floor plan. The home's roof was installed in 2006 and the air conditioning is only 6 years old. There is also 2 full baths that adds functional value to this home. Upstairs are 3 bedrooms and a bath. Another full bath is located downstairs, off the family room and near the office that could also be used as a fourth bedroom. The laundry is also located on the downstairs level. The screened in porch is such a nice feature for outdoor entertaining. The basement offers plenty of storage. The home also has a shed for storage so you can park the car in the garage! Walk to Delcastle Park. This is in the Red Clay School District and in the Brandywine Springs school attendance zone. Home is being sold "as is".
Location
State DE
County New Castle
Area Elsmere/Newport/Pike Creek (30903)
Zoning NC6.5
Rooms
Other Rooms Living Room, Dining Room, Primary Bedroom, Bedroom 2, Kitchen, Family Room, Bedroom 1, Other, Attic
Basement Full, Unfinished
Interior
Interior Features Stall Shower
Hot Water Electric
Heating Oil, Hot Water
Cooling Central A/C
Flooring Wood, Fully Carpeted, Vinyl
Equipment Cooktop, Oven - Wall, Dishwasher
Fireplace N
Appliance Cooktop, Oven - Wall, Dishwasher
Heat Source Oil
Laundry Lower Floor, Basement
Exterior
Exterior Feature Porch(es)
Garage Spaces 3.0
Utilities Available Cable TV
Water Access N
Roof Type Pitched,Shingle
Accessibility None
Porch Porch(es)
Attached Garage 1
Total Parking Spaces 3
Garage Y
Building
Lot Description Level, Open
Story Other
Foundation Brick/Mortar
Sewer Public Sewer
Water Public
Architectural Style Colonial, Split Level
Level or Stories Other
Additional Building Above Grade
New Construction N
Schools
Elementary Schools Brandywine Springs School
High Schools Thomas Mckean
School District Red Clay Consolidated
Others
HOA Fee Include Snow Removal
Senior Community No
Tax ID 0803810242
Ownership Fee Simple
Acceptable Financing Conventional, FHA 203(k)
Listing Terms Conventional, FHA 203(k)
Financing Conventional,FHA 203(k)
Read Less
Want to know what your home might be worth? Contact us for a FREE valuation!

Our team is ready to help you sell your home for the highest possible price ASAP

Bought with Marissa M Binkley • Patterson-Schwartz-Hockessin





