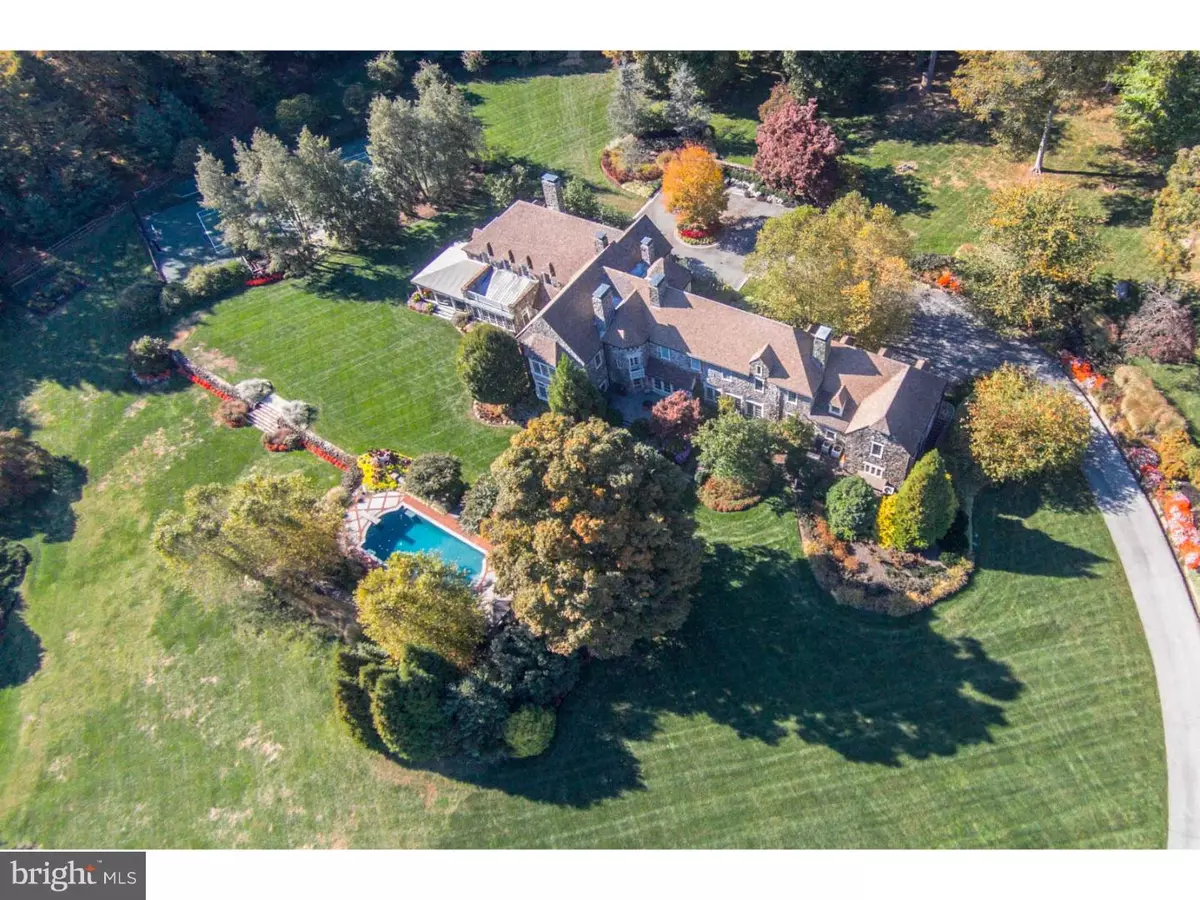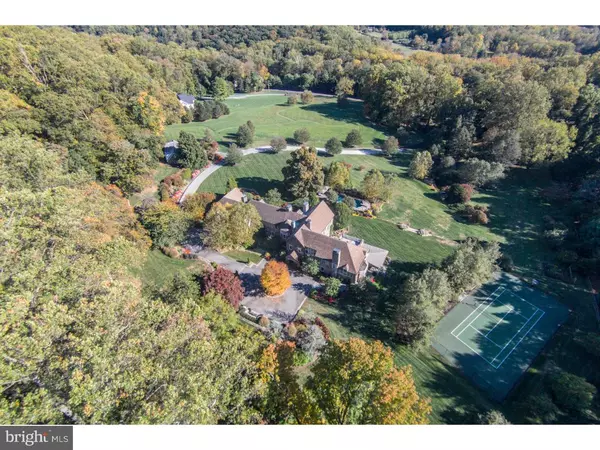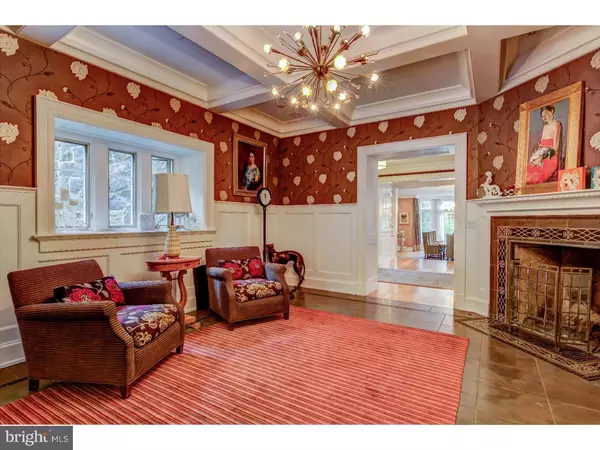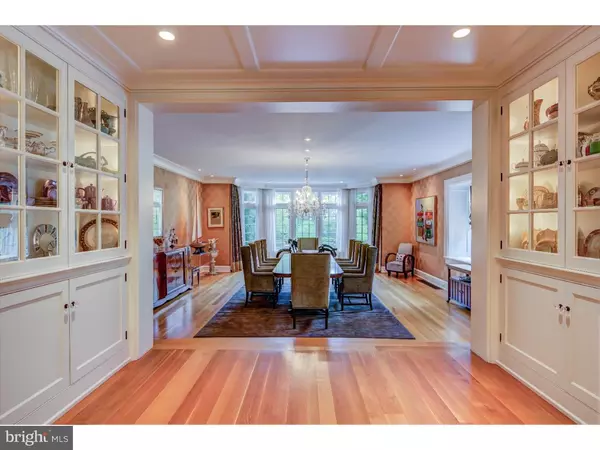$3,700,000
$4,300,000
14.0%For more information regarding the value of a property, please contact us for a free consultation.
413 W ROCKLAND RD Montchanin, DE 19710
5 Beds
8 Baths
14,275 SqFt
Key Details
Sold Price $3,700,000
Property Type Single Family Home
Sub Type Detached
Listing Status Sold
Purchase Type For Sale
Square Footage 14,275 sqft
Price per Sqft $259
Subdivision None Available
MLS Listing ID 1003952813
Sold Date 08/08/17
Style Tudor
Bedrooms 5
Full Baths 5
Half Baths 3
HOA Y/N N
Abv Grd Liv Area 14,275
Originating Board TREND
Year Built 1930
Annual Tax Amount $22,949
Tax Year 2016
Lot Size 10.850 Acres
Acres 10.85
Lot Dimensions 202X628
Property Description
Rare opportunity to own a country estate that is already fully renovated! "Rock Spring" stands as a brilliant example of meticulous restoration and exquisite care. With historic ownership records dating back to the original land grant to William Penn by King Charles II of England, the story is as enchanting as the property itself. Perched high above the Brandywine river and set high on the lot, away from the entrance's stone gate house, this 5+ bedroom estate overlooks the rolling hills of the Brandywine Valley and neighboring Brandywine Creek State Park. Impeccable lawns, landscaping, and flower beds create flawless open spaces, colorful seasons, and selective privacy with a strategic combination of annual plantings, specimen trees, manicured hedges, and water features. Starting on the first level, updated renovations, smart lighting and 9'ceiling have created bright, open living areas while preserving authentic spaces and details like coffered ceilings, built-ins, hardwood floors and gorgeous mill work. Enter the elegant formal front entrance with arched, stone portico to a welcoming foyer, complete with fireplace and sitting area. A bright center hallway links the foyer to all other spaces, including a fully updated gourmet kitchen with commercial grade appliances, abundant lighting, Carrera marble counter tops, a breakfast bar, fireplace and spacious dining area. French doors open the kitchen to a stone patio overlooking the lawn and pool.Office area and butler's pantry finish the kitchen wing. A grand, sunken dining room is central to this level, linking informal gathering spaces of kitchen and family-room to a generous media room and cozy music room. The elegant and private master suite on the second Level overlooks the pool and includes a marble bathroom with dual vanity, over-sized steam shower, custom closet and dressing area. This level also includes four other bedrooms with private baths, laundry room, and bonus spaces that can be used for office, art studio or an additional suite. The lower level contains finished space currently used as a workout area allowing for many options. The property includes abundant parking and garage space with a separate apartment or In-law Suite. Relax on the veranda and patio areas, enjoy the perfectly landscaped pool, tennis court, gardens, and waterfall/pond which completes this splendid backdrop. This pristine property of distinction is a rare offering.
Location
State DE
County New Castle
Area Hockssn/Greenvl/Centrvl (30902)
Zoning SE
Rooms
Other Rooms Living Room, Dining Room, Primary Bedroom, Bedroom 2, Bedroom 3, Kitchen, Family Room, Bedroom 1, In-Law/auPair/Suite, Laundry, Other, Attic
Basement Partial
Interior
Interior Features Primary Bath(s), Kitchen - Island, Butlers Pantry, Sprinkler System, Air Filter System, Water Treat System, Wet/Dry Bar, Stall Shower, Kitchen - Eat-In
Hot Water Oil
Heating Oil, Steam, Radiator, Radiant
Cooling Central A/C
Flooring Wood, Tile/Brick
Equipment Commercial Range, Dishwasher, Refrigerator
Fireplace N
Window Features Bay/Bow,Energy Efficient
Appliance Commercial Range, Dishwasher, Refrigerator
Heat Source Oil, Other
Laundry Upper Floor
Exterior
Exterior Feature Patio(s), Porch(es), Balcony
Parking Features Garage Door Opener, Oversized
Garage Spaces 7.0
Fence Other
Pool In Ground
Utilities Available Cable TV
Roof Type Pitched,Metal,Tile
Accessibility None
Porch Patio(s), Porch(es), Balcony
Total Parking Spaces 7
Garage Y
Building
Lot Description Level, Sloping, Open, Trees/Wooded, Front Yard, Rear Yard, SideYard(s)
Story 3+
Foundation Stone, Concrete Perimeter
Sewer On Site Septic
Water Well
Architectural Style Tudor
Level or Stories 3+
Additional Building Above Grade
Structure Type 9'+ Ceilings
New Construction N
Schools
School District Red Clay Consolidated
Others
Senior Community No
Tax ID 07-024.00-041
Ownership Fee Simple
Security Features Security System
Read Less
Want to know what your home might be worth? Contact us for a FREE valuation!

Our team is ready to help you sell your home for the highest possible price ASAP

Bought with Peggy J Sheehan • Patterson-Schwartz-Middletown





