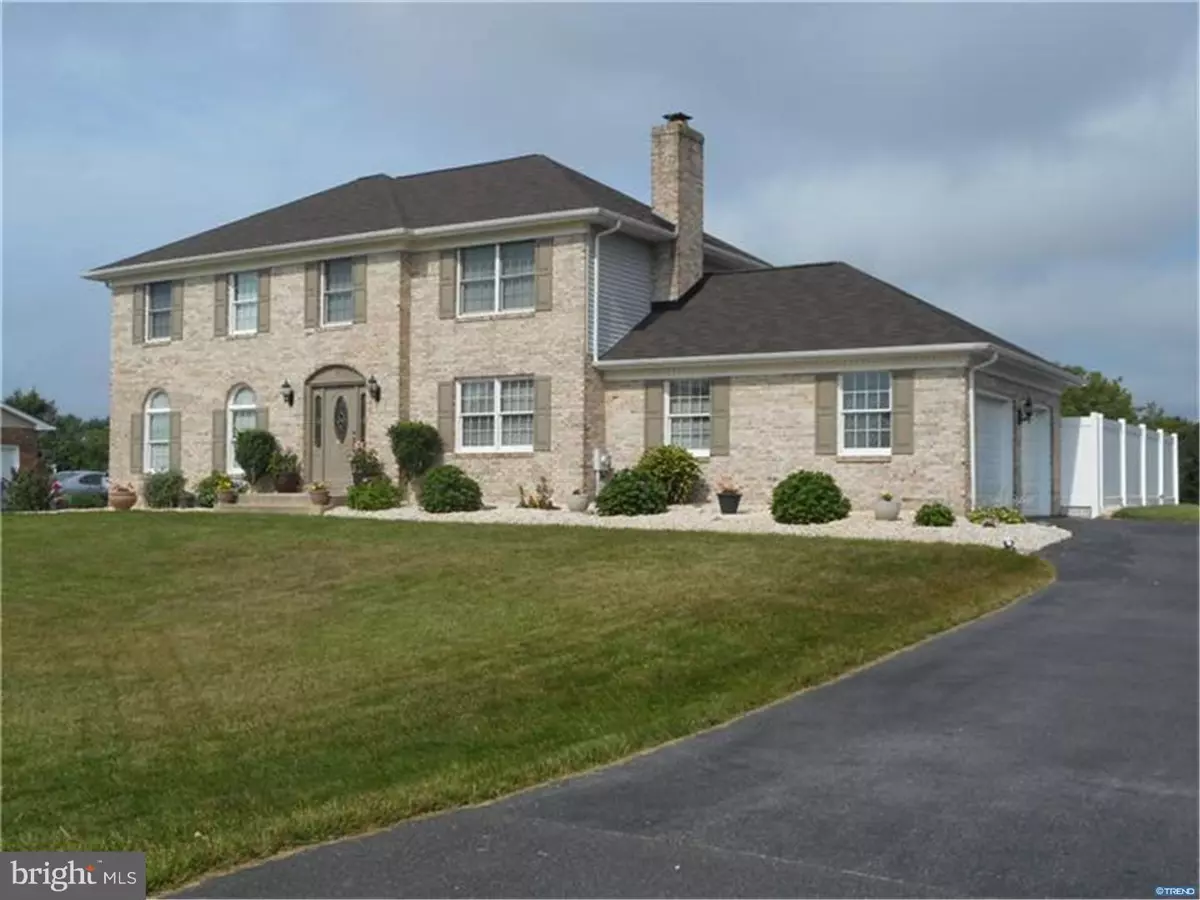$345,000
$345,000
For more information regarding the value of a property, please contact us for a free consultation.
6 MCMAHON DR Bear, DE 19701
4 Beds
3 Baths
2,375 SqFt
Key Details
Sold Price $345,000
Property Type Single Family Home
Sub Type Detached
Listing Status Sold
Purchase Type For Sale
Square Footage 2,375 sqft
Price per Sqft $145
Subdivision Caravel Woods
MLS Listing ID 1003953223
Sold Date 08/26/16
Style Colonial
Bedrooms 4
Full Baths 2
Half Baths 1
HOA Fees $2/ann
HOA Y/N N
Abv Grd Liv Area 2,375
Originating Board TREND
Year Built 1995
Annual Tax Amount $2,186
Tax Year 2016
Lot Size 0.510 Acres
Acres 0.51
Lot Dimensions 110 X 200
Property Description
Only downsizing makes this home available. As you approach and enter this home you realize how well it has been cared for by the owner. You will love the beautiful hardwood floors throughout the living room, dining room and family room. This wonderful floorplan offers easy accesss from one room to the other, ideal for entertaining. A remodeled kitchen offers tiled floors,lots of counter space, an island as well as a separate eatting area and flows right into the oversized family room with brick fireplace. You can access the rear yard via sliding doors in the eatting area. There you will find a large patio & in ground pool-less than 2 years old. The new fencing was recently added for your privacy. On the upper level there are 4 generous sized bedrooms including the master bedroom with private 4 pc bath, jetted tub & a walk in closet. The hall bath has been remodeled. The bedrooms are carpeted and have great closet space. How wonderul is it to have the laundry room on the second floor, no more up and down the stairs with laundry! The list of updates over the years includes new front door with side lites,updated powder room, HVAC & water heater, and most recently the new roof. See it today, everythings been done for you, move right in, relax and enjoy the pool.
Location
State DE
County New Castle
Area Newark/Glasgow (30905)
Zoning NC21
Rooms
Other Rooms Living Room, Dining Room, Primary Bedroom, Bedroom 2, Bedroom 3, Kitchen, Family Room, Bedroom 1, Laundry, Other
Basement Full
Interior
Interior Features Primary Bath(s), Kitchen - Island, Butlers Pantry, Dining Area
Hot Water Natural Gas
Heating Gas, Forced Air
Cooling Central A/C
Flooring Wood, Fully Carpeted, Tile/Brick
Fireplaces Number 1
Equipment Dishwasher, Disposal
Fireplace Y
Appliance Dishwasher, Disposal
Heat Source Natural Gas
Laundry Upper Floor
Exterior
Exterior Feature Patio(s)
Parking Features Inside Access
Garage Spaces 5.0
Pool In Ground
Water Access N
Accessibility None
Porch Patio(s)
Attached Garage 2
Total Parking Spaces 5
Garage Y
Building
Story 2
Sewer Public Sewer
Water Public
Architectural Style Colonial
Level or Stories 2
Additional Building Above Grade
New Construction N
Schools
School District Appoquinimink
Others
Senior Community No
Tax ID 1104220094
Ownership Fee Simple
Acceptable Financing Conventional, VA, FHA 203(b)
Listing Terms Conventional, VA, FHA 203(b)
Financing Conventional,VA,FHA 203(b)
Read Less
Want to know what your home might be worth? Contact us for a FREE valuation!

Our team is ready to help you sell your home for the highest possible price ASAP

Bought with Cammy M Jamison • BHHS Fox & Roach - Hockessin





