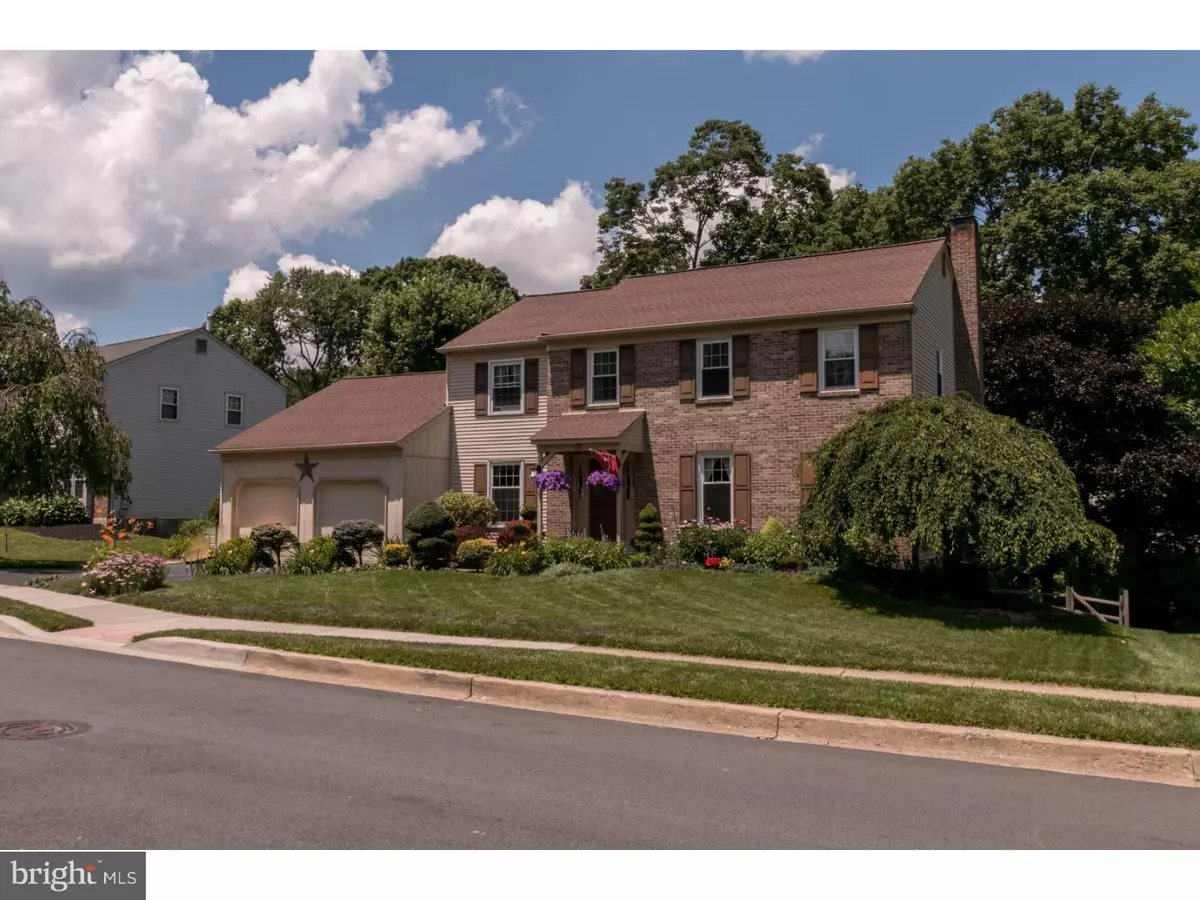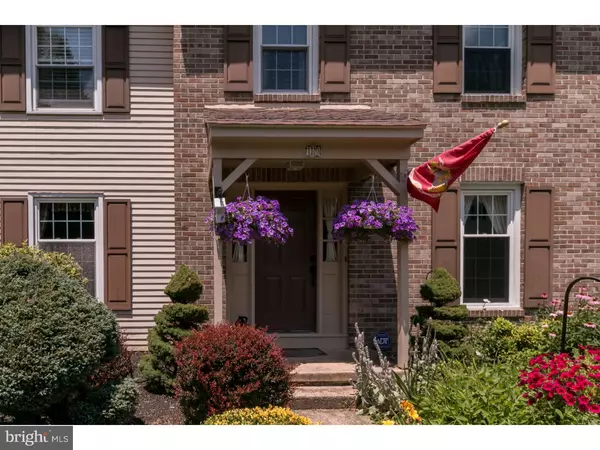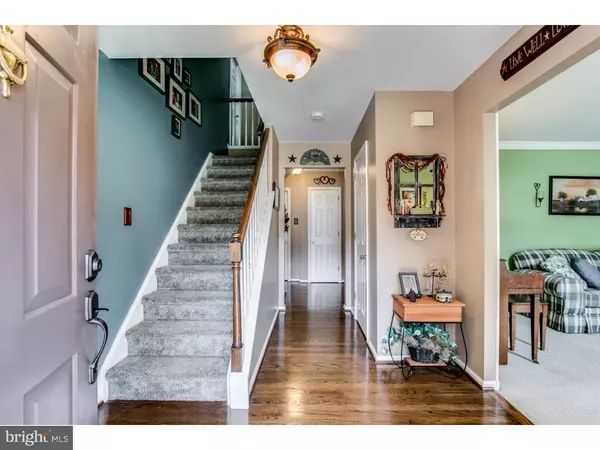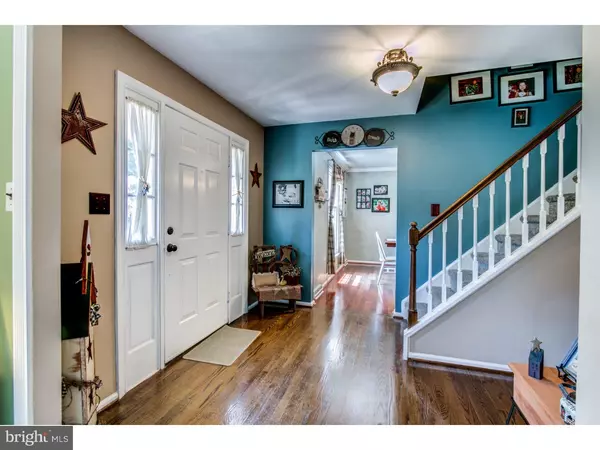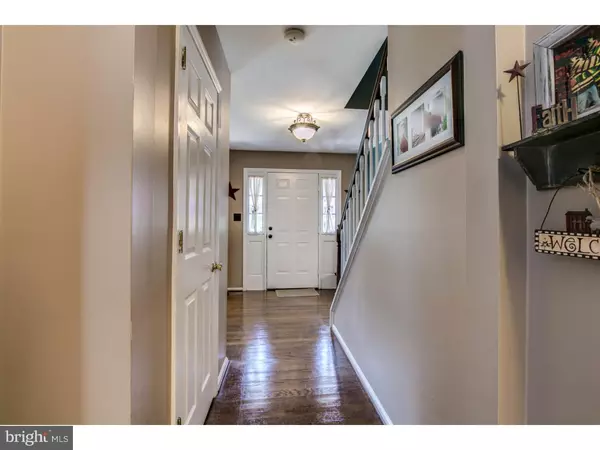$357,500
$367,500
2.7%For more information regarding the value of a property, please contact us for a free consultation.
19 FOREST CREEK DR Hockessin, DE 19707
4 Beds
3 Baths
2,575 SqFt
Key Details
Sold Price $357,500
Property Type Single Family Home
Sub Type Detached
Listing Status Sold
Purchase Type For Sale
Square Footage 2,575 sqft
Price per Sqft $138
Subdivision Mendenhall Village
MLS Listing ID 1003953399
Sold Date 10/12/16
Style Colonial
Bedrooms 4
Full Baths 2
Half Baths 1
HOA Fees $24/ann
HOA Y/N Y
Abv Grd Liv Area 2,575
Originating Board TREND
Year Built 1983
Annual Tax Amount $3,235
Tax Year 2015
Lot Size 10,019 Sqft
Acres 0.23
Lot Dimensions 92X123
Property Description
Mendenhall Village is a great place to call home! Perfect for almost every family. Community has walking paths, play areas, ponds, and much more. The location of 19 Forest Creek Drive is perfect. Situated in the best location in the community and backing to county private open space. This solid brick front 4 Bedroom, 2.5 Bath, 2-car garage Chatham model is one of the largest offered. It has beautiful landscaping. The interior features hardwood flooring in foyer & dining room. Crown molding in the dining room & living room. Kitchen offers large in eat in area, wide plank hardwood flooring and slider to full length of the house deck. Laundry room is conveniently located next to the kitchen & garage. New flooring, extra pantry space, built-in shelving, utility sink are other nice laundry room amenities. Family room has new carpeting (2016), crown molding, brick front wood burning fireplace, wet bar, and slider to deck. Main level powder room has new vanity and hardwood flooring. Upper level full bathroom has 2 new vanities and lighting. Upstairs hallway has new carpeting and the entire house has tasteful professional painting. The master bedroom has 2 spacious walk in closets, ceiling fan, and newly renovated bathroom with new shower, vanity, and flooring. The other 3 bedrooms have ceiling fans and ample sized closets. The walk out finished basement has new carpeting, recessed lighting, and tiled entry/exit area. A great play area with endless possibilities. There is a separate storage area for extra storage needs. The fenced back yard offers nature at its best with mature flowering trees and shrubbery. Most of the major systems have been updated in recent years. Roof is approximately 11 years, A/C(2014),& replacement windows through out. Call to show today.
Location
State DE
County New Castle
Area Hockssn/Greenvl/Centrvl (30902)
Zoning NCPUD
Rooms
Other Rooms Living Room, Dining Room, Primary Bedroom, Bedroom 2, Bedroom 3, Kitchen, Family Room, Bedroom 1, Laundry, Other
Basement Full, Outside Entrance, Fully Finished
Interior
Interior Features Primary Bath(s), Ceiling Fan(s), Wet/Dry Bar, Kitchen - Eat-In
Hot Water Electric
Heating Oil, Forced Air
Cooling Central A/C
Flooring Wood, Fully Carpeted, Vinyl, Tile/Brick
Fireplaces Number 1
Fireplaces Type Brick
Equipment Dishwasher, Refrigerator, Energy Efficient Appliances, Built-In Microwave
Fireplace Y
Window Features Energy Efficient,Replacement
Appliance Dishwasher, Refrigerator, Energy Efficient Appliances, Built-In Microwave
Heat Source Oil
Laundry Main Floor
Exterior
Exterior Feature Deck(s)
Garage Spaces 2.0
Fence Other
Utilities Available Cable TV
Water Access N
Roof Type Shingle
Accessibility None
Porch Deck(s)
Attached Garage 2
Total Parking Spaces 2
Garage Y
Building
Lot Description Sloping, Trees/Wooded
Story 2
Foundation Brick/Mortar
Sewer Public Sewer
Water Public
Architectural Style Colonial
Level or Stories 2
Additional Building Above Grade
New Construction N
Schools
Elementary Schools Cooke
Middle Schools Henry B. Du Pont
High Schools Thomas Mckean
School District Red Clay Consolidated
Others
Senior Community No
Tax ID 08-025.10-187
Ownership Fee Simple
Acceptable Financing Conventional, VA, FHA 203(b)
Listing Terms Conventional, VA, FHA 203(b)
Financing Conventional,VA,FHA 203(b)
Read Less
Want to know what your home might be worth? Contact us for a FREE valuation!

Our team is ready to help you sell your home for the highest possible price ASAP

Bought with Tracy B Coburn • BHHS Fox & Roach-Newark

