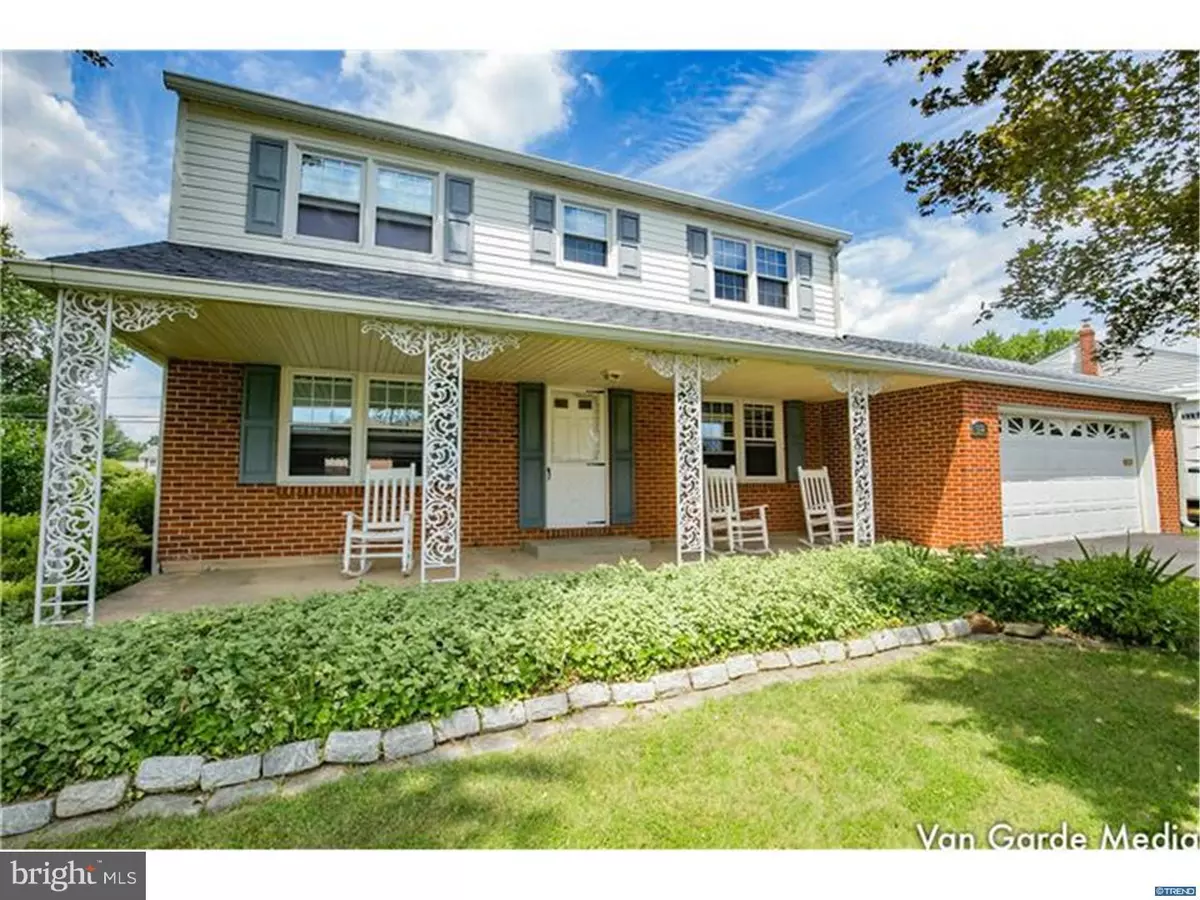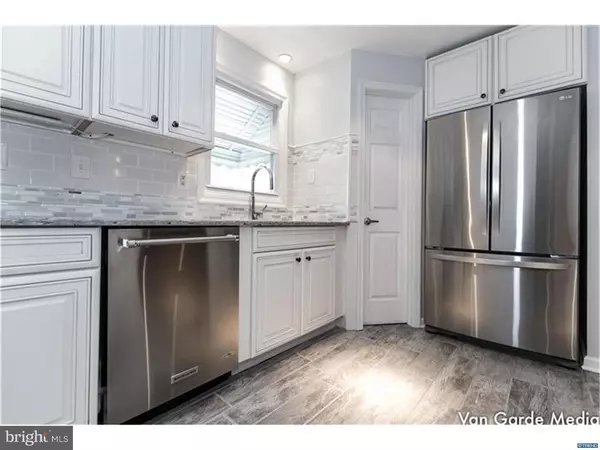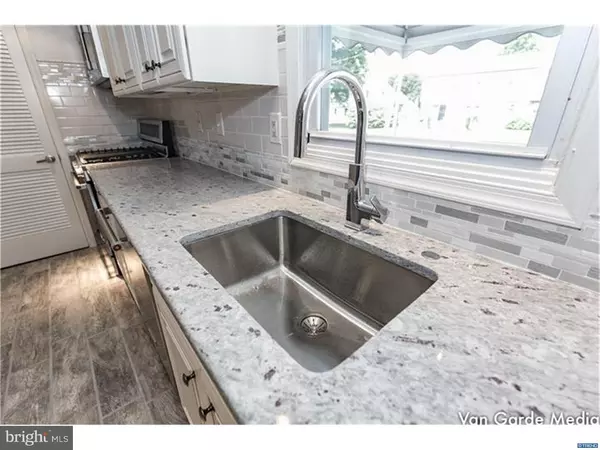$253,000
$259,900
2.7%For more information regarding the value of a property, please contact us for a free consultation.
312 E ROOSEVELT AVE New Castle, DE 19720
4 Beds
3 Baths
8,712 Sqft Lot
Key Details
Sold Price $253,000
Property Type Single Family Home
Sub Type Detached
Listing Status Sold
Purchase Type For Sale
Subdivision Penn Acres
MLS Listing ID 1003953499
Sold Date 08/29/16
Style Colonial
Bedrooms 4
Full Baths 2
Half Baths 1
HOA Fees $3/ann
HOA Y/N Y
Originating Board TREND
Year Built 1969
Annual Tax Amount $1,528
Tax Year 2015
Lot Size 8,712 Sqft
Acres 0.2
Lot Dimensions 86 X 125
Property Description
This 4 bedroom 2.1 bath stunner in the desirable Penn Acres will not disappoint. The extended front porch welcomes you into this completely updated home. The kitchen features all new high end cabinets with soft close drawers; gorgeous granite countertops and stylish tile flooring; new stainless steel appliances topped off with 2 large pantries. Hardwood floors throughout. You'll find and oversized family room, large living room and and enclosed back porch with new tile floor and windows. Updated powder room with beautiful tile and plenty of storage. Upstairs you will find the updated master bath with lavish tile on floor walls and shower area and new vanity with granite countertop. Master bedroom also comes with a walk in closet, rare to find in these types of homes. There are three other nice sized bedrooms as well. Another updated full bath finishes out the 2nd level. Large basement with plenty of room for storage. Flooring was added in attic along with additional insulation and two drop down doors. Large 2 car garage with grey epoxy flooring. Additional updates include new A/C and hot water heater. High end Lennox heater installed 2007 serviced by Horizon and newer roof from 2008. Nothing more is needed here, this home is move in ready! Room sizes are approx.
Location
State DE
County New Castle
Area New Castle/Red Lion/Del.City (30904)
Zoning NC6.5
Rooms
Other Rooms Living Room, Dining Room, Primary Bedroom, Bedroom 2, Bedroom 3, Kitchen, Family Room, Bedroom 1, Other, Attic
Basement Full, Unfinished
Interior
Interior Features Primary Bath(s), Butlers Pantry
Hot Water Natural Gas
Heating Gas, Forced Air
Cooling Central A/C
Flooring Wood
Equipment Oven - Self Cleaning, Dishwasher
Fireplace N
Appliance Oven - Self Cleaning, Dishwasher
Heat Source Natural Gas
Laundry Basement
Exterior
Exterior Feature Porch(es)
Parking Features Inside Access
Garage Spaces 5.0
Water Access N
Roof Type Pitched
Accessibility None
Porch Porch(es)
Attached Garage 2
Total Parking Spaces 5
Garage Y
Building
Lot Description Level
Story 2
Foundation Brick/Mortar
Sewer Public Sewer
Water Public
Architectural Style Colonial
Level or Stories 2
New Construction N
Schools
School District Colonial
Others
Senior Community No
Tax ID 1001920106
Ownership Fee Simple
Read Less
Want to know what your home might be worth? Contact us for a FREE valuation!

Our team is ready to help you sell your home for the highest possible price ASAP

Bought with Kathy McNally • Century 21 Gold Key Realty





