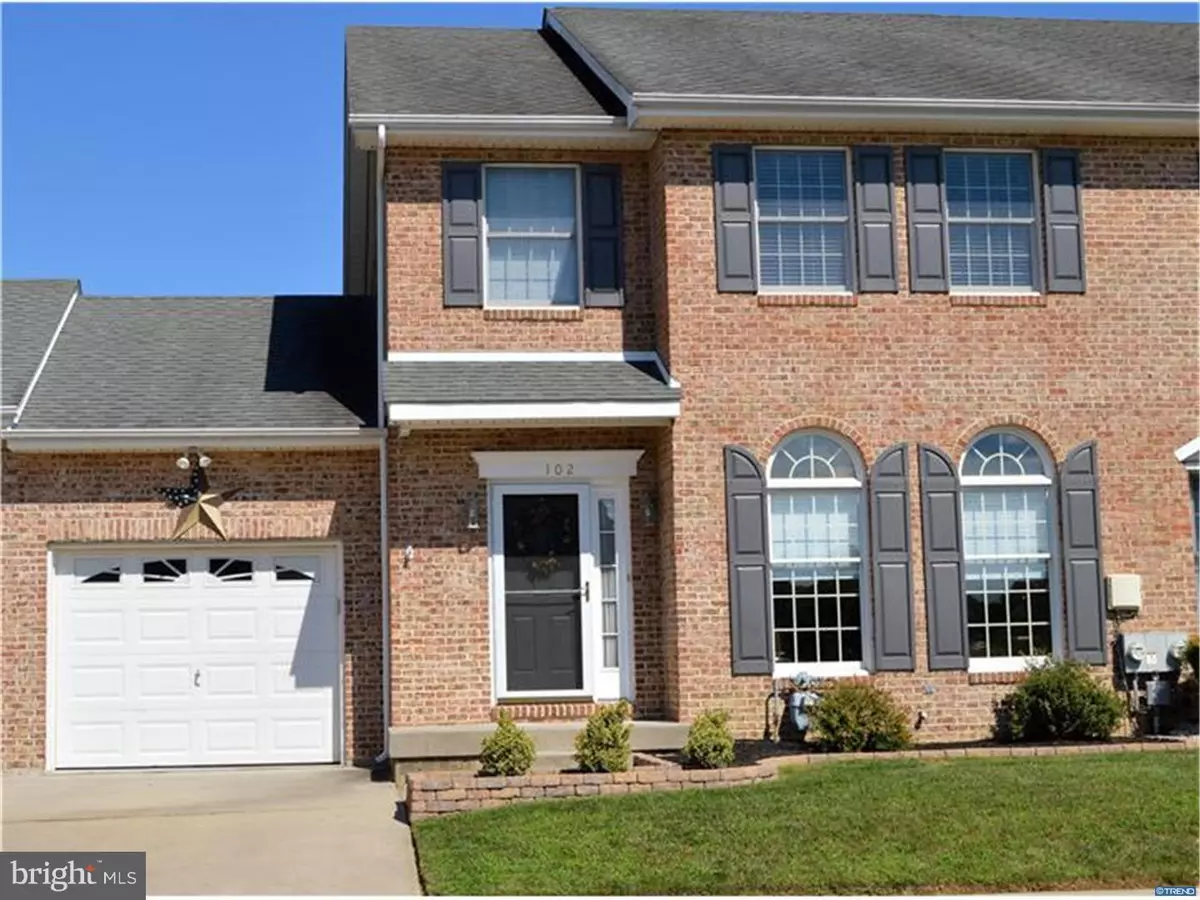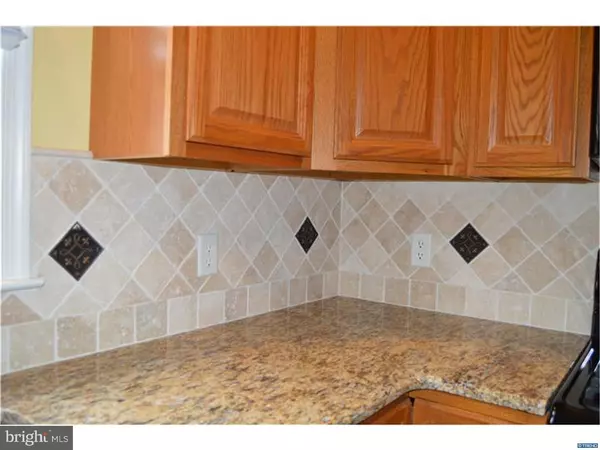$255,000
$259,900
1.9%For more information regarding the value of a property, please contact us for a free consultation.
102 MARBLE HOUSE DR Bear, DE 19701
3 Beds
3 Baths
2,575 SqFt
Key Details
Sold Price $255,000
Property Type Townhouse
Sub Type Interior Row/Townhouse
Listing Status Sold
Purchase Type For Sale
Square Footage 2,575 sqft
Price per Sqft $99
Subdivision Mansion Farms
MLS Listing ID 1003955153
Sold Date 09/29/16
Style Colonial
Bedrooms 3
Full Baths 2
Half Baths 1
HOA Y/N N
Abv Grd Liv Area 1,850
Originating Board TREND
Year Built 2003
Annual Tax Amount $1,952
Tax Year 2016
Lot Size 3,485 Sqft
Acres 0.08
Lot Dimensions 105 X35
Property Description
A beautiful home to make your own! This spacious 3 bedroom, 2.1 bath townhome is located in the popular community of Mansion Farms. Pride of ownership shines through in this well maintained home. Upon entering you will appreciate the bright,open dining and living rooms with new carpeting, fresh paint, 9'ceilings and crown molding. The newly updated kitchen features granite countertops, complimented by travertine backsplash, recently refinished hardwoods, spacious island, and large dining area. The open flow makes for easy family living, and is perfect for entertaining. Upstairs the Master Suite includes vaulted ceiling, four piece bath, and walk in closet. Two additional bedrooms and hall bath complete the second floor. The permitted, finished basement, with egress and new carpet, provides additional living space to enjoy with family and friends. Additionally, this home offers a low maintenance exterior, new landscaping and one car garage. Located in the Appoquinimink School District, it is convenient to parks, shopping, restaurants, and major commuting routes. Schedule your tour today and make this your place to call home!
Location
State DE
County New Castle
Area Newark/Glasgow (30905)
Zoning NCTH
Rooms
Other Rooms Living Room, Dining Room, Primary Bedroom, Bedroom 2, Kitchen, Bedroom 1
Basement Full, Fully Finished
Interior
Interior Features Primary Bath(s), Kitchen - Island, Butlers Pantry, Ceiling Fan(s), Kitchen - Eat-In
Hot Water Natural Gas
Heating Gas, Forced Air
Cooling Central A/C
Flooring Wood, Fully Carpeted, Vinyl
Equipment Built-In Range, Dishwasher, Refrigerator, Disposal, Built-In Microwave
Fireplace N
Appliance Built-In Range, Dishwasher, Refrigerator, Disposal, Built-In Microwave
Heat Source Natural Gas
Laundry Main Floor
Exterior
Garage Spaces 2.0
Utilities Available Cable TV
Water Access N
Roof Type Shingle
Accessibility None
Total Parking Spaces 2
Garage N
Building
Lot Description Level
Story 2
Foundation Concrete Perimeter
Sewer Public Sewer
Water Public
Architectural Style Colonial
Level or Stories 2
Additional Building Above Grade, Below Grade
Structure Type Cathedral Ceilings,9'+ Ceilings
New Construction N
Schools
School District Appoquinimink
Others
Senior Community No
Tax ID 1103730173
Ownership Fee Simple
Acceptable Financing Conventional, VA, FHA 203(b)
Listing Terms Conventional, VA, FHA 203(b)
Financing Conventional,VA,FHA 203(b)
Read Less
Want to know what your home might be worth? Contact us for a FREE valuation!

Our team is ready to help you sell your home for the highest possible price ASAP

Bought with Peggy Centrella • Patterson-Schwartz-Hockessin





