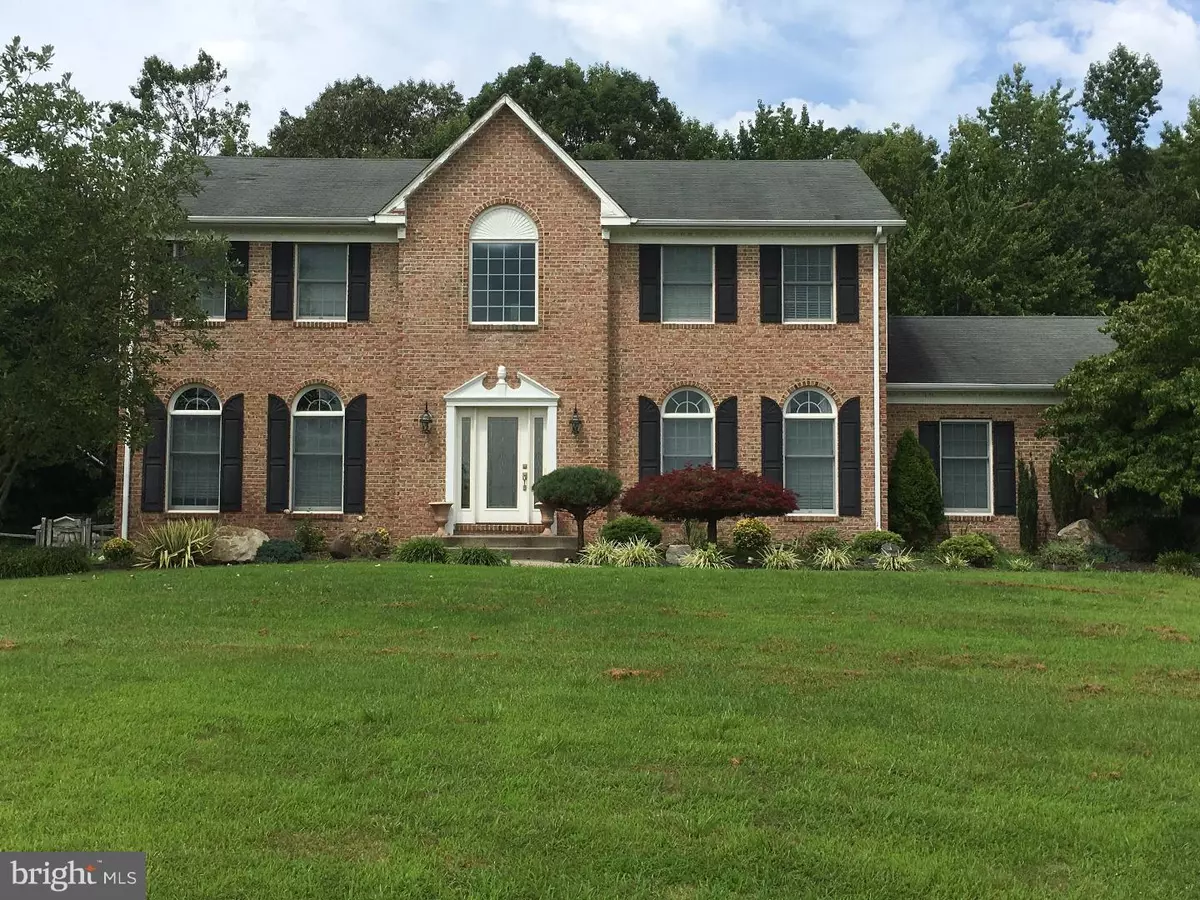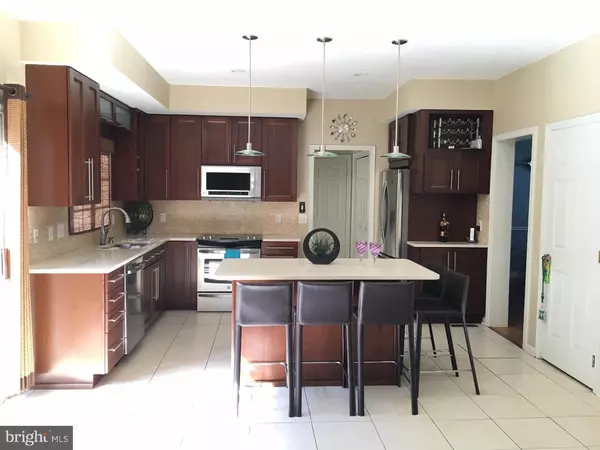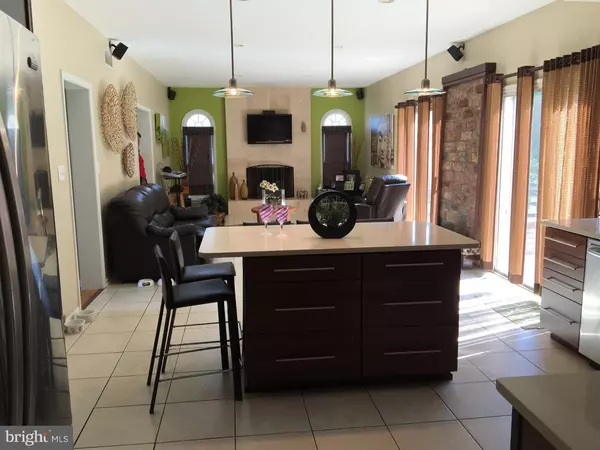$320,000
$320,000
For more information regarding the value of a property, please contact us for a free consultation.
116 MATTHEW DR Bear, DE 19701
4 Beds
3 Baths
2,550 SqFt
Key Details
Sold Price $320,000
Property Type Single Family Home
Sub Type Detached
Listing Status Sold
Purchase Type For Sale
Square Footage 2,550 sqft
Price per Sqft $125
Subdivision Caravel Hunt
MLS Listing ID 1003955189
Sold Date 05/19/17
Style Colonial
Bedrooms 4
Full Baths 2
Half Baths 1
HOA Y/N Y
Abv Grd Liv Area 2,550
Originating Board TREND
Year Built 1996
Annual Tax Amount $2,526
Tax Year 2016
Lot Size 0.590 Acres
Acres 0.59
Lot Dimensions 130X202
Property Description
There is currently a contract on this home, back up offers are being excepted. What a wonderful home to make your own in a great community. Enter into a welcoming, spacious foyer and recently updated Kitchen. Updates include Travertine tile floor, tile backsplash with granite countertops, 42" cabinets, seating for 4 at the island and stainless steel appliances. Home also boasts a custom made vanity in the updated 1/2 bath. Tastefully painted throughout, this is move in ready for you. Aside from a beautiful marble Gas fireplace, you also have a custom built wall fountain. That makes for many relaxing moments in the fam/room while looking out into the large fenced-in back yard through the double sliding glass doors. You'll enjoy spacious bedrooms with ample closet space upstairs and a basement that is already studded out, has the electrical run and is plumbed out for another bath. And if that isn't enough there were solar panels install along with a HVAC unit in 2014 which means a savings for you on your electricity! A walkout egress was added to the basement for safety and ease in moving large items in and out. What a great value at this price! Make an appointment today and make this home yours. "Property being sold as a Short Sale. Third party processor involved (see attached disclosures).All offers and commissions are subject to 3rd party acceptance. Home is being sold as-is with no warranties expressed or implied. Owner will make no repairs. Home inspection is for informational purposes."
Location
State DE
County New Castle
Area Newark/Glasgow (30905)
Zoning NC21
Direction East
Rooms
Other Rooms Living Room, Dining Room, Primary Bedroom, Bedroom 2, Bedroom 3, Kitchen, Family Room, Bedroom 1, Other, Attic
Basement Full, Unfinished, Drainage System
Interior
Interior Features Primary Bath(s), Kitchen - Island, Butlers Pantry, Stain/Lead Glass, Stall Shower, Dining Area
Hot Water Natural Gas
Heating Gas, Forced Air
Cooling Central A/C
Flooring Wood, Fully Carpeted, Tile/Brick
Fireplaces Number 1
Fireplaces Type Marble
Equipment Built-In Range, Oven - Self Cleaning, Dishwasher, Disposal, Built-In Microwave
Fireplace Y
Appliance Built-In Range, Oven - Self Cleaning, Dishwasher, Disposal, Built-In Microwave
Heat Source Natural Gas
Laundry Main Floor
Exterior
Parking Features Inside Access
Garage Spaces 5.0
Fence Other
Utilities Available Cable TV
Water Access N
Roof Type Pitched,Shingle
Accessibility None
Attached Garage 2
Total Parking Spaces 5
Garage Y
Building
Lot Description Front Yard, Rear Yard, SideYard(s)
Story 2
Foundation Concrete Perimeter
Sewer Public Sewer
Water Public
Architectural Style Colonial
Level or Stories 2
Additional Building Above Grade
Structure Type 9'+ Ceilings
New Construction N
Schools
School District Colonial
Others
Senior Community No
Tax ID 11-039.10-037
Ownership Fee Simple
Acceptable Financing Conventional, VA, FHA 203(b)
Listing Terms Conventional, VA, FHA 203(b)
Financing Conventional,VA,FHA 203(b)
Special Listing Condition Short Sale
Read Less
Want to know what your home might be worth? Contact us for a FREE valuation!

Our team is ready to help you sell your home for the highest possible price ASAP

Bought with Dave Mays • BHHS Fox & Roach-Christiana





