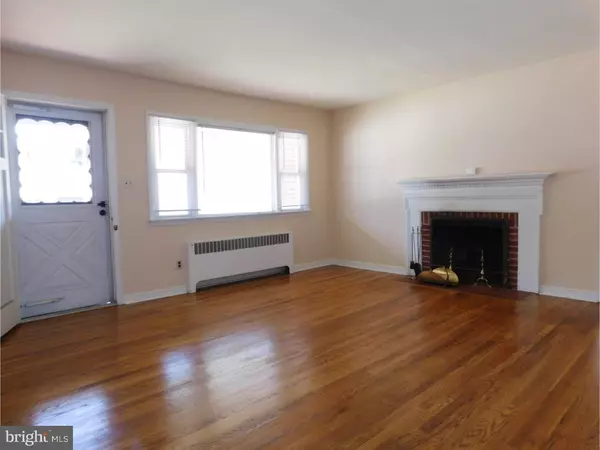$143,000
$145,000
1.4%For more information regarding the value of a property, please contact us for a free consultation.
2404 LIMESTONE RD Wilmington, DE 19808
3 Beds
1 Bath
9,148 Sqft Lot
Key Details
Sold Price $143,000
Property Type Single Family Home
Sub Type Detached
Listing Status Sold
Purchase Type For Sale
Subdivision Limestone Acres
MLS Listing ID 1003955237
Sold Date 11/04/16
Style Ranch/Rambler
Bedrooms 3
Full Baths 1
HOA Y/N N
Originating Board TREND
Year Built 1954
Annual Tax Amount $1,732
Tax Year 2015
Lot Size 9,148 Sqft
Acres 0.21
Lot Dimensions 80X115
Property Description
Ranch home situated in the heart of Pike Creek near Kirkwood Highway. This handsome brick home features hardwood floors throughout and is freshly painted. Inviting front entry porch welcomes you in and say something special about this place. Large living quarters graced with sparkling hardwoods and brick fireplace make you want to call this place home. Living space flows nicely into dining which is convenient to kitchen with breakfast nook. A breezeway connects the living area to the garage and provides additional outdoor living space. Three well scaled bedrooms with ample closet space, loads of natural lighting are convenient to the tiled hall bathroom. Full unfinished basement provides more storage space. Don't miss out on this opportunity to call this fine house your home!
Location
State DE
County New Castle
Area Elsmere/Newport/Pike Creek (30903)
Zoning NC6.5
Rooms
Other Rooms Living Room, Dining Room, Master Bedroom, Bedroom 2, Kitchen, Bedroom 1, Laundry, Attic
Basement Full
Interior
Interior Features Kitchen - Eat-In
Hot Water S/W Changeover
Heating Oil, Hot Water
Cooling Wall Unit
Flooring Wood, Tile/Brick
Fireplaces Number 1
Equipment Disposal
Fireplace Y
Appliance Disposal
Heat Source Oil
Laundry Lower Floor
Exterior
Exterior Feature Breezeway
Garage Spaces 3.0
Water Access N
Roof Type Shingle
Accessibility None
Porch Breezeway
Attached Garage 1
Total Parking Spaces 3
Garage Y
Building
Lot Description Front Yard, Rear Yard
Story 1
Sewer Public Sewer
Water Public
Architectural Style Ranch/Rambler
Level or Stories 1
New Construction N
Schools
Elementary Schools Heritage
Middle Schools Skyline
High Schools John Dickinson
School District Red Clay Consolidated
Others
Senior Community No
Tax ID 08-044.10-099
Ownership Fee Simple
Read Less
Want to know what your home might be worth? Contact us for a FREE valuation!

Our team is ready to help you sell your home for the highest possible price ASAP

Bought with Christopher Powell • Long & Foster Real Estate, Inc.





