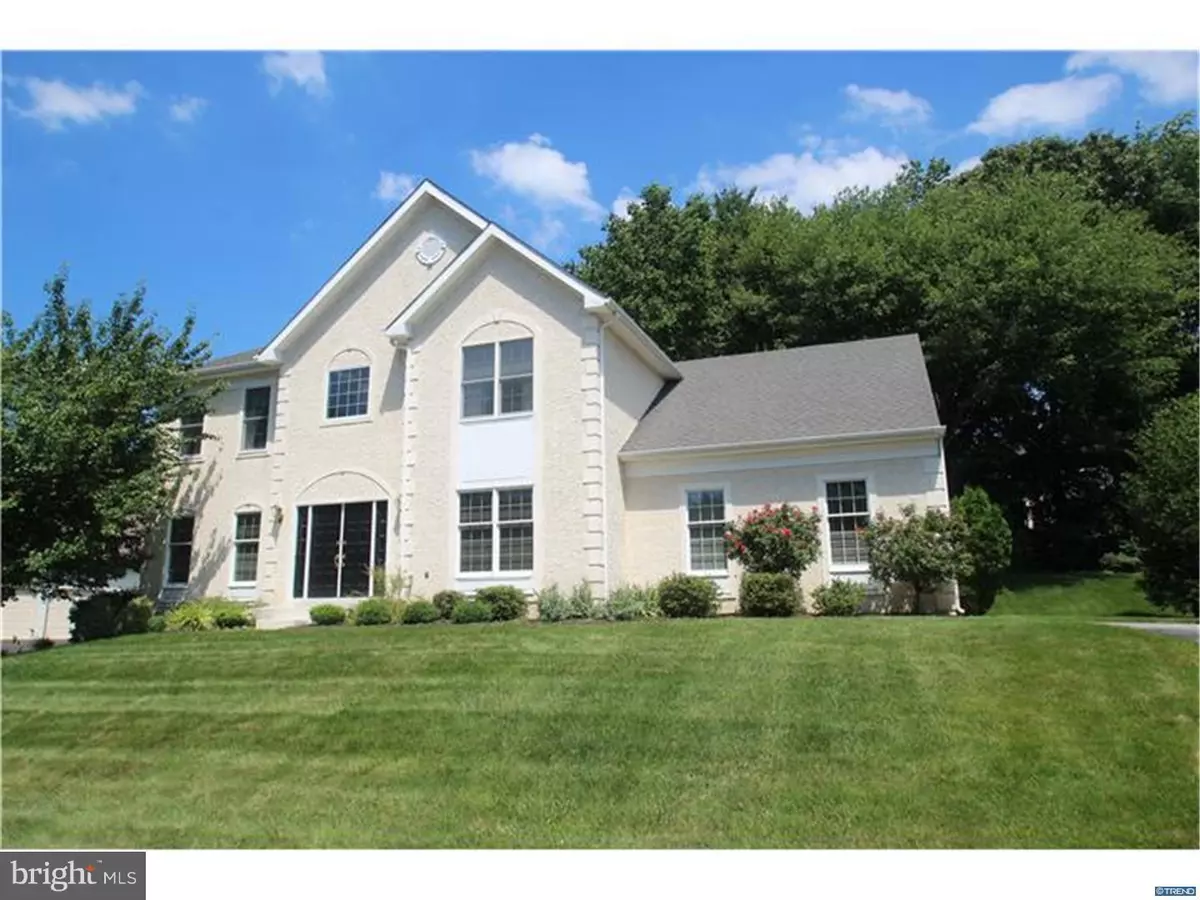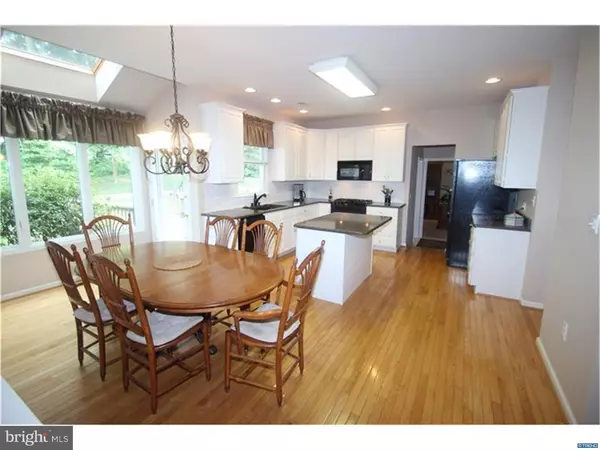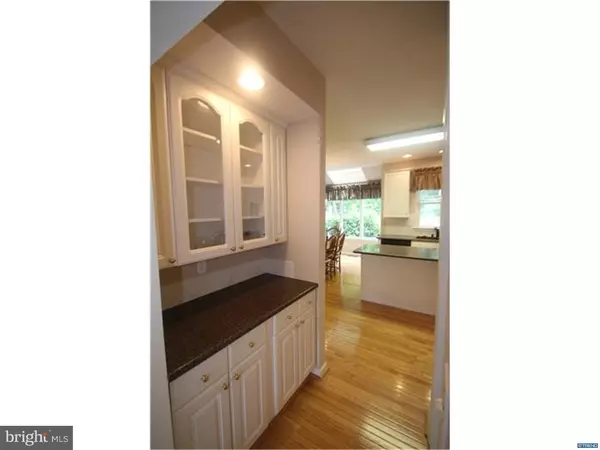$420,000
$428,500
2.0%For more information regarding the value of a property, please contact us for a free consultation.
21 HAYDEN WAY Newark, DE 19711
4 Beds
3 Baths
3,350 SqFt
Key Details
Sold Price $420,000
Property Type Single Family Home
Sub Type Detached
Listing Status Sold
Purchase Type For Sale
Square Footage 3,350 sqft
Price per Sqft $125
Subdivision Hunt At Louviers
MLS Listing ID 1003955267
Sold Date 09/28/16
Style Colonial
Bedrooms 4
Full Baths 2
Half Baths 1
HOA Y/N N
Abv Grd Liv Area 3,350
Originating Board TREND
Year Built 1996
Annual Tax Amount $4,535
Tax Year 2015
Lot Size 0.350 Acres
Acres 0.35
Lot Dimensions 131.40 X 153.10
Property Description
Immaculate home in Hunt at Louviers within the 5 mile Newark Charter radius! Pride of ownership shows throughout this 4 bedroom, 2 1/2 bath colonial on .35 acre lot. Two story foyer, hardwood floor entry extending in to the gorgeous kitchen with quartz countertops, white cabinets, recessed lights, walk-in pantry and butler's pantry. 9' ceilings throughout the first floor. Deck off the kitchen with retractable awning overlooking beautiful lot. Spacious family room with brick wood burning fireplace. Upstairs you'll find a master suite oasis with a sitting room, double walk-in closets, a 4 piece master bathroom, tile floor, soaking tub and separate sinks. Gas heat and central air updated in 2010. This home is ready for you to move right in! Buy with confidence knowing that a Stucco evaluation had already been completed by Cogent and repairs made by Bayshore.
Location
State DE
County New Castle
Area Newark/Glasgow (30905)
Zoning RESID
Rooms
Other Rooms Living Room, Dining Room, Primary Bedroom, Bedroom 2, Bedroom 3, Kitchen, Family Room, Bedroom 1, Laundry, Other, Attic
Basement Full, Unfinished
Interior
Interior Features Primary Bath(s), Butlers Pantry, Skylight(s), Ceiling Fan(s), Kitchen - Eat-In
Hot Water Natural Gas
Heating Gas, Forced Air
Cooling Central A/C
Flooring Wood, Fully Carpeted, Vinyl
Fireplaces Number 1
Fireplaces Type Brick
Equipment Dishwasher, Refrigerator
Fireplace Y
Appliance Dishwasher, Refrigerator
Heat Source Natural Gas
Laundry Main Floor
Exterior
Exterior Feature Deck(s)
Parking Features Garage Door Opener
Garage Spaces 5.0
Water Access N
Roof Type Shingle
Accessibility None
Porch Deck(s)
Attached Garage 2
Total Parking Spaces 5
Garage Y
Building
Story 2
Foundation Concrete Perimeter
Sewer Public Sewer
Water Public
Architectural Style Colonial
Level or Stories 2
Additional Building Above Grade
New Construction N
Schools
Elementary Schools Maclary
Middle Schools Shue-Medill
High Schools Newark
School District Christina
Others
HOA Fee Include Unknown Fee
Senior Community No
Tax ID 18-060.00-042
Ownership Fee Simple
Read Less
Want to know what your home might be worth? Contact us for a FREE valuation!

Our team is ready to help you sell your home for the highest possible price ASAP

Bought with James D. Pettit • RE/MAX Elite





