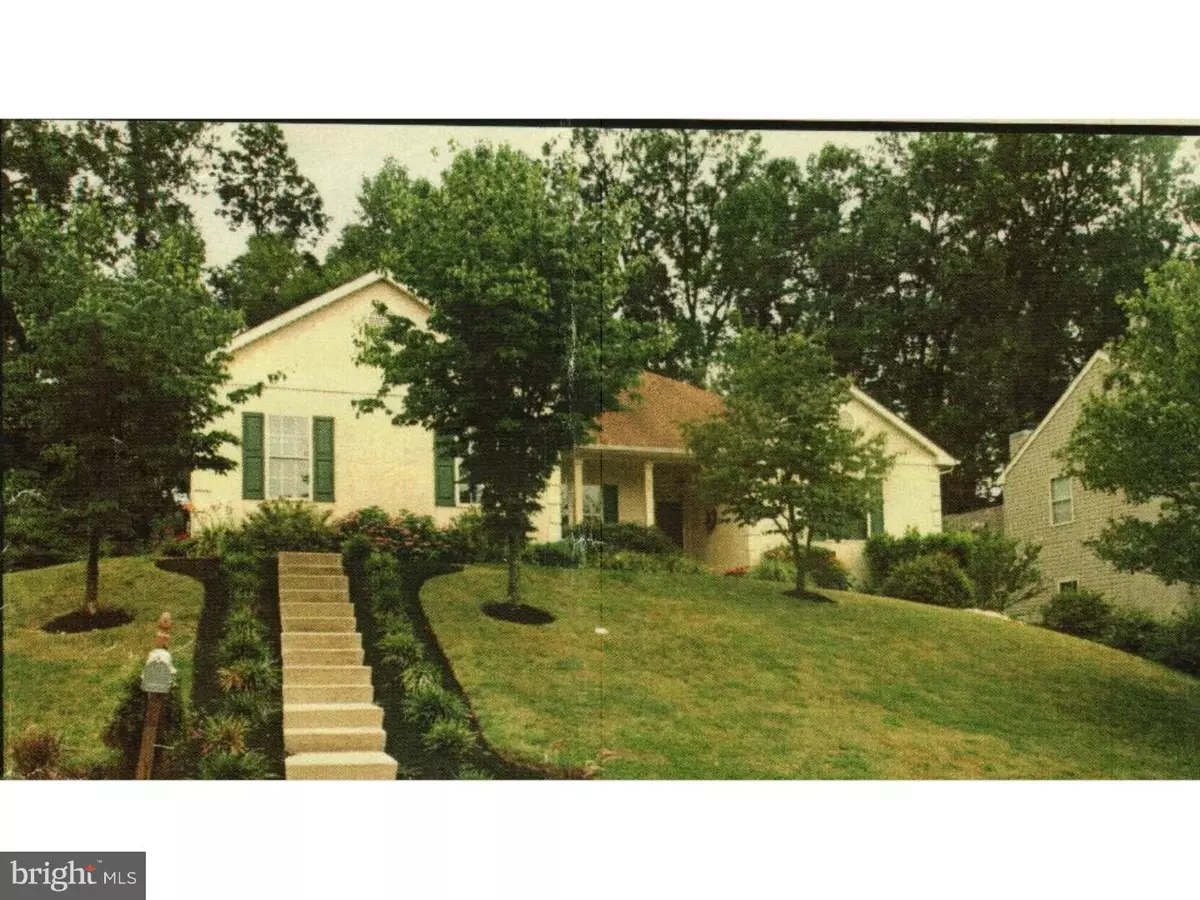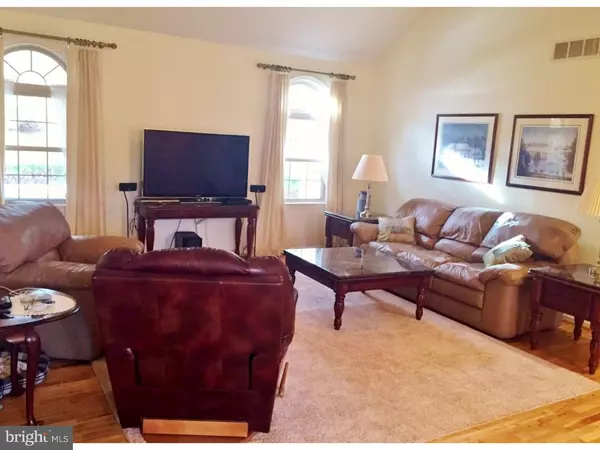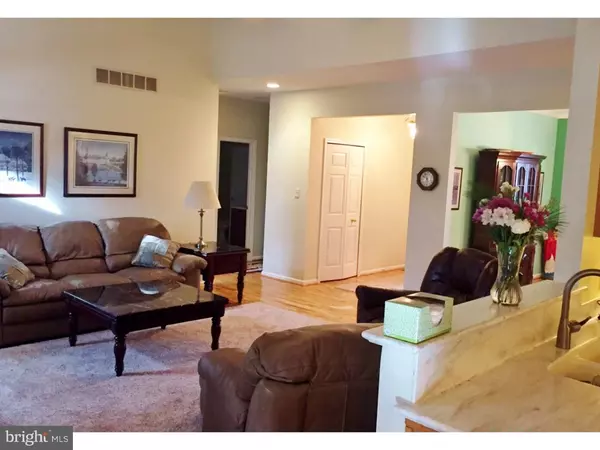$378,000
$384,850
1.8%For more information regarding the value of a property, please contact us for a free consultation.
38 OHIO STATE DR Newark, DE 19713
3 Beds
2 Baths
2,226 SqFt
Key Details
Sold Price $378,000
Property Type Single Family Home
Sub Type Detached
Listing Status Sold
Purchase Type For Sale
Square Footage 2,226 sqft
Price per Sqft $169
Subdivision Academy Hill
MLS Listing ID 1003955345
Sold Date 11/30/16
Style Ranch/Rambler
Bedrooms 3
Full Baths 2
HOA Fees $18/ann
HOA Y/N Y
Abv Grd Liv Area 2,225
Originating Board TREND
Year Built 1997
Annual Tax Amount $3,484
Tax Year 2015
Lot Size 0.320 Acres
Acres 0.32
Lot Dimensions 100X140
Property Description
One of the nicest and most beautiful RANCH homes available today. All living space and the garage on one level. Enter to large foyer with hall space open to the vaulted ceiling great room and formal dining room with nice millwork. 3 Bedroom home with 2 bedroom at one side the owners bed room on the other. The large secondary bedrooms one w/walk in closet, the other with 2 closets. Full hall bath with ceramic tile floor, enhanced aith a new custom vanity with Terestone top, bronze fixtures and decorator mirror. Oversized owners bedroom w/ sitting area or office desk space, large 5 piece bath w/ ceramic tile floors, cherry cabinets and decorator mirror. All common areas of the home have hardwood floors in excellent condition. Great kitchen with tall cabinets, custom Corian granite like counters w/ molded no seem sink and backsplash, upgraded 2 year old Jenn Air range-stove,Kitchen-Aid dishwasher-over stove microwave open to the great room and kitchen breakfast area. Original construction family room to the rear flooded with morning sun, custom millwork and built in cabinetry, huge bay window, high ceilings with gas log fireplace. Exterior has a large 16x16 patio access via Breakfast area, awning covered to protect from midday sun. Great views from the high hill location and has had enhanced landscaping in the rear to provide a year round changing views, backs to community open space with large trees. Turned garage, extra parking spaces, fenced yard, full basement with ground level side door entrance and nice 10x12 room perfect for wine cellar conversion. E-Z to maintain exterior, with in miles of the Newark Charter Middle and High schools. New HVAC complete system and water heater in 2015 FABULOUS HOME with to many other nice features to list.
Location
State DE
County New Castle
Area Newark/Glasgow (30905)
Zoning NC10
Direction Northwest
Rooms
Other Rooms Living Room, Dining Room, Primary Bedroom, Bedroom 2, Kitchen, Family Room, Bedroom 1, Laundry, Other
Basement Full, Unfinished, Outside Entrance
Interior
Interior Features Primary Bath(s), Ceiling Fan(s), Dining Area
Hot Water Natural Gas
Heating Gas, Forced Air
Cooling Central A/C
Flooring Wood, Vinyl, Tile/Brick
Fireplaces Number 1
Fireplaces Type Gas/Propane
Equipment Oven - Self Cleaning, Dishwasher, Disposal, Built-In Microwave
Fireplace Y
Appliance Oven - Self Cleaning, Dishwasher, Disposal, Built-In Microwave
Heat Source Natural Gas
Laundry Main Floor
Exterior
Exterior Feature Patio(s), Porch(es)
Parking Features Garage Door Opener
Garage Spaces 4.0
Fence Other
Water Access N
Roof Type Shingle
Accessibility None
Porch Patio(s), Porch(es)
Attached Garage 2
Total Parking Spaces 4
Garage Y
Building
Lot Description Sloping
Story 1
Foundation Concrete Perimeter
Sewer Public Sewer
Water Public
Architectural Style Ranch/Rambler
Level or Stories 1
Additional Building Above Grade, Below Grade, Shed
New Construction N
Schools
Elementary Schools West Park Place
Middle Schools Shue-Medill
High Schools Newark
School District Christina
Others
Senior Community No
Tax ID 11-008.20-030
Ownership Fee Simple
Acceptable Financing Conventional, VA, FHA 203(b)
Listing Terms Conventional, VA, FHA 203(b)
Financing Conventional,VA,FHA 203(b)
Read Less
Want to know what your home might be worth? Contact us for a FREE valuation!

Our team is ready to help you sell your home for the highest possible price ASAP

Bought with David W Smyth • RE/MAX Elite





