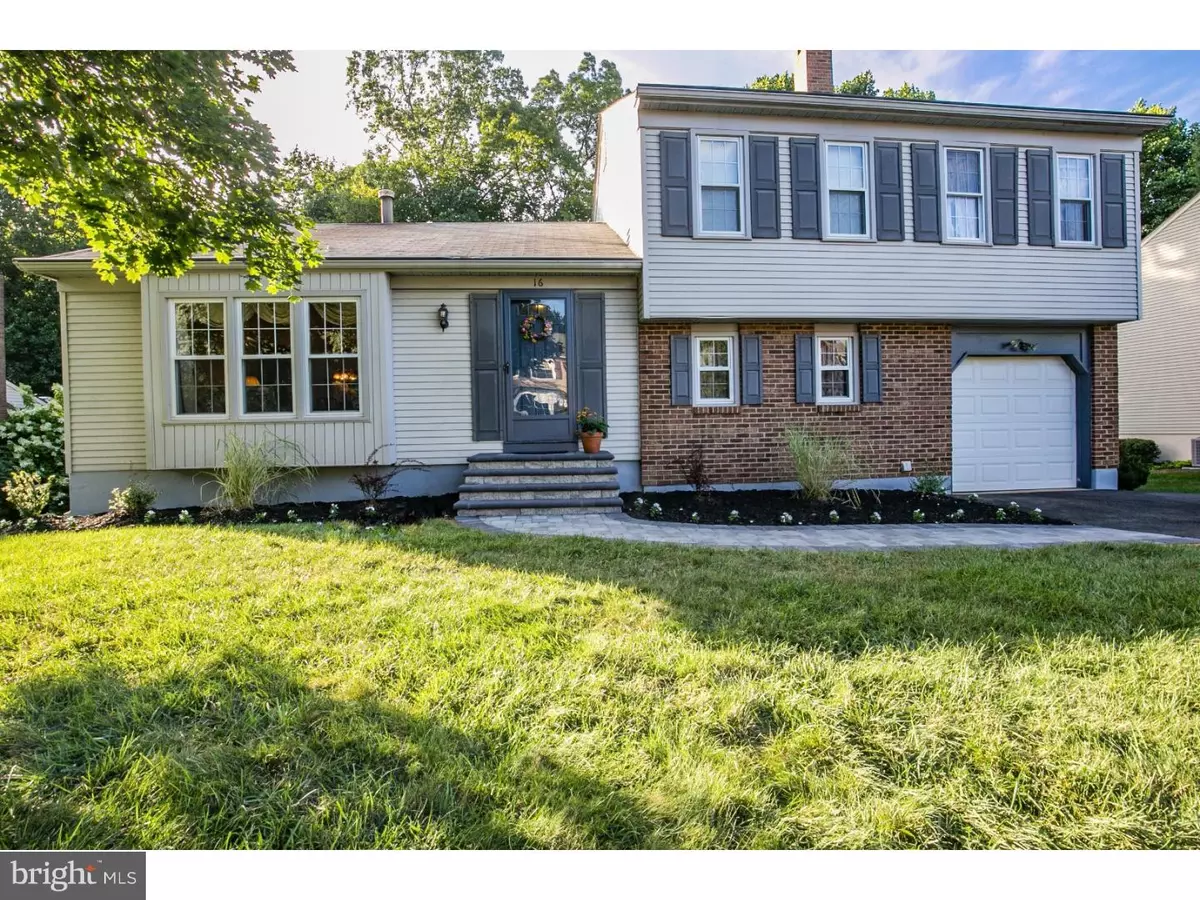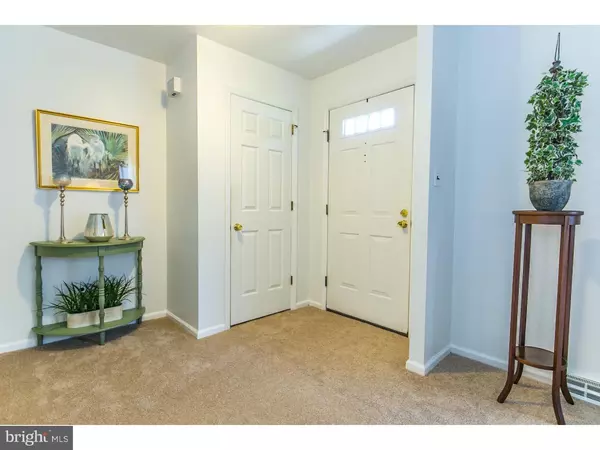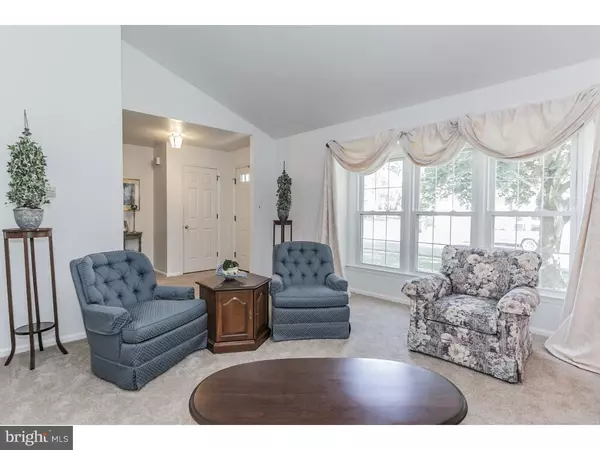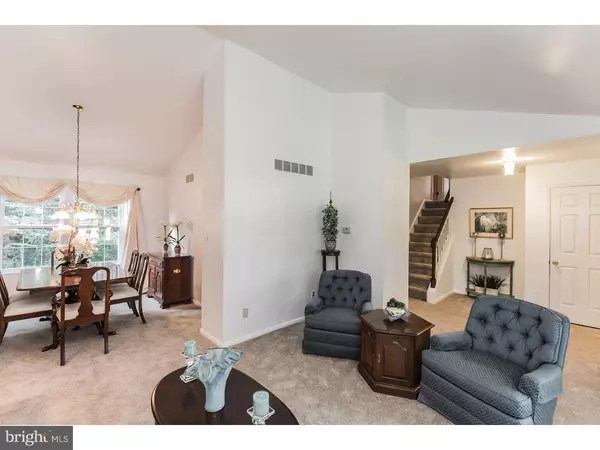$300,000
$297,900
0.7%For more information regarding the value of a property, please contact us for a free consultation.
16 WOODRIDGE DR Hockessin, DE 19707
3 Beds
3 Baths
1,650 SqFt
Key Details
Sold Price $300,000
Property Type Single Family Home
Sub Type Detached
Listing Status Sold
Purchase Type For Sale
Square Footage 1,650 sqft
Price per Sqft $181
Subdivision Mendenhall Village
MLS Listing ID 1003955365
Sold Date 12/28/16
Style Traditional,Split Level
Bedrooms 3
Full Baths 2
Half Baths 1
HOA Fees $30/ann
HOA Y/N Y
Abv Grd Liv Area 1,650
Originating Board TREND
Year Built 1980
Annual Tax Amount $2,694
Tax Year 2016
Lot Size 0.320 Acres
Acres 0.32
Lot Dimensions 93X190
Property Description
Back to Active, Buyer has not sold Condo! Cool, spacious charm in Extremely Desirable Mendenhall Village. This beautiful 3 Bedroom, 2.5 Bath Hampton model has everything you need for today's lifestyle. Freshly professionally painted, newly carpeted spaces feature cathedral ceilings in the living and dining room with updated energy efficient tilt in Windows to let the sun shine in. The full eat in kitchen overlooks the family room with brick wood burning fireplace. Out the wide glass doors is your large pristine deck with steps to the yard that backs on private woods. Quiet privacy perfect for entertaining or just greeting the day. On this level is access to the oversized garage, laundry room and a powder room. Below is a basement space with sliding doors to a patio-just waiting for your imagination to finish it! Upstairs on the bedroom level there are three well sized bedrooms. The master bedroom includes multiple closets and a full bath with shower. The hall bath is hugely oversized, with plenty of room if you shoul wish to add an additional shower to the existing tub. A new vanity top and mirror highlight the space. And, don't miss the newest feature of all! An elegant curving walkway of pavers leads to the new front steps. Come and tour today and fall in love with your next home!
Location
State DE
County New Castle
Area Hockssn/Greenvl/Centrvl (30902)
Zoning NCPUD
Rooms
Other Rooms Living Room, Dining Room, Primary Bedroom, Bedroom 2, Kitchen, Family Room, Bedroom 1, Laundry, Attic
Basement Partial, Unfinished, Outside Entrance
Interior
Interior Features Primary Bath(s), Butlers Pantry, Ceiling Fan(s), Attic/House Fan, Stall Shower, Kitchen - Eat-In
Hot Water Electric
Heating Oil, Forced Air
Cooling Central A/C
Flooring Fully Carpeted, Vinyl
Fireplaces Number 1
Fireplaces Type Brick
Equipment Built-In Range, Oven - Self Cleaning, Dishwasher, Disposal
Fireplace Y
Window Features Replacement
Appliance Built-In Range, Oven - Self Cleaning, Dishwasher, Disposal
Heat Source Oil
Laundry Lower Floor
Exterior
Exterior Feature Deck(s), Patio(s)
Parking Features Inside Access
Garage Spaces 4.0
Utilities Available Cable TV
Water Access N
Roof Type Pitched,Shingle
Accessibility None
Porch Deck(s), Patio(s)
Attached Garage 1
Total Parking Spaces 4
Garage Y
Building
Lot Description Level, Sloping, Open, Trees/Wooded
Story Other
Foundation Brick/Mortar
Sewer Public Sewer
Water Public
Architectural Style Traditional, Split Level
Level or Stories Other
Additional Building Above Grade
Structure Type Cathedral Ceilings
New Construction N
Schools
Elementary Schools Cooke
School District Red Clay Consolidated
Others
HOA Fee Include Common Area Maintenance,Snow Removal
Senior Community No
Tax ID 08-025.10-007
Ownership Fee Simple
Acceptable Financing Conventional, VA, FHA 203(b)
Listing Terms Conventional, VA, FHA 203(b)
Financing Conventional,VA,FHA 203(b)
Read Less
Want to know what your home might be worth? Contact us for a FREE valuation!

Our team is ready to help you sell your home for the highest possible price ASAP

Bought with Kalpana Joshi • Patterson-Schwartz-Hockessin





