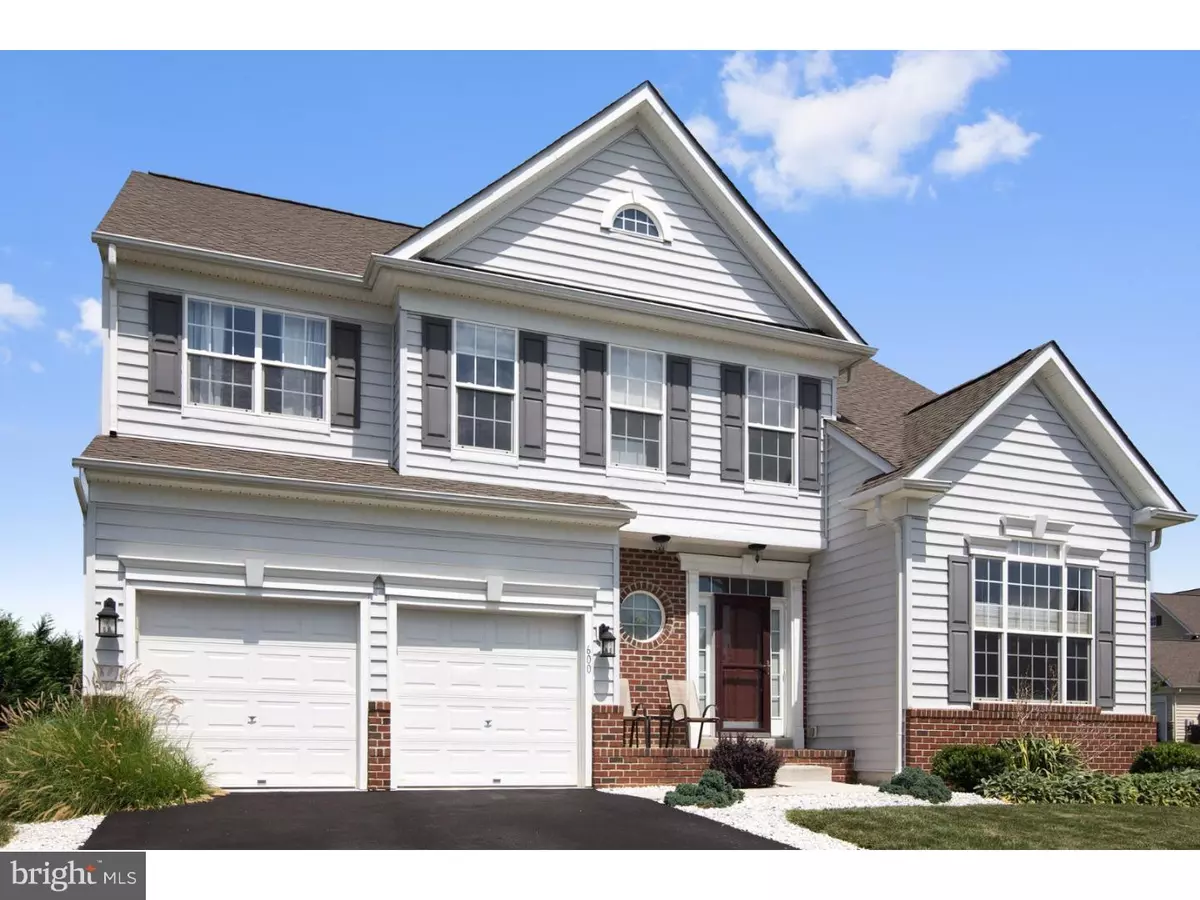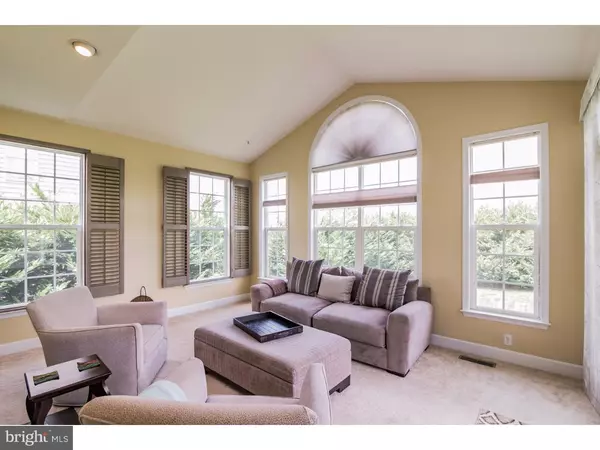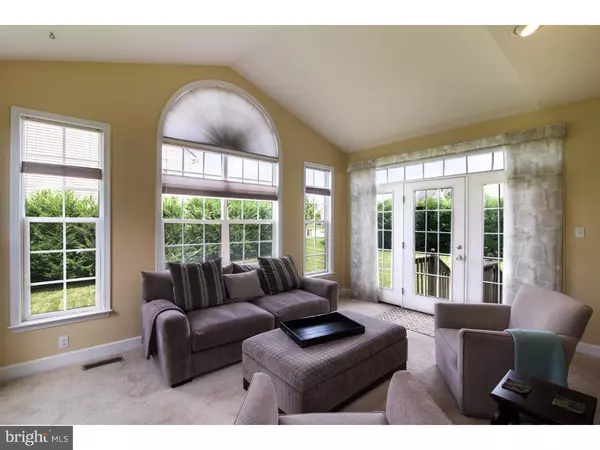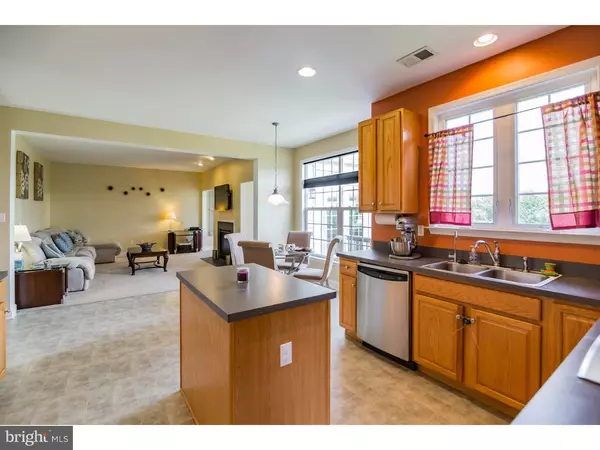$357,000
$357,000
For more information regarding the value of a property, please contact us for a free consultation.
600 SUFFOLK CT Middletown, DE 19709
4 Beds
3 Baths
2,850 SqFt
Key Details
Sold Price $357,000
Property Type Single Family Home
Sub Type Detached
Listing Status Sold
Purchase Type For Sale
Square Footage 2,850 sqft
Price per Sqft $125
Subdivision Willow Grove Mill
MLS Listing ID 1003955447
Sold Date 12/30/16
Style Colonial
Bedrooms 4
Full Baths 2
Half Baths 1
HOA Fees $6/ann
HOA Y/N Y
Abv Grd Liv Area 2,850
Originating Board TREND
Year Built 2007
Annual Tax Amount $2,897
Tax Year 2016
Lot Size 0.260 Acres
Acres 0.26
Lot Dimensions 0X0
Property Description
***UPDATED NEW LOWER PRICE!!!*** Welcome to 600 Suffolk Court in the popular Willow Grove Mill community and Appoquinimink School District. This Chelsea model Signature Series home renders a 4 bedroom 2.5 bath colonial style home, situated on a corner lot with spectacular curb appeal. Outside you are greeted by lovely landscaping, with privacy bushes lining the sides and rear of the property. Inside you are welcomed into a two-story foyer, with hardwood floors flowing from foyer, through study, living room and dining room, as well as decorative trim work and crown molding throughout. The kitchen features 42" cabinets, stainless steel double oven, breakfast area and is open to a spacious family room with a double sided gas fireplace looking into a large sunroom. Upstairs you will retreat in the spacious master bedroom and bath upgraded with 12 12 ceramic tile, double sink, walk-in closet and whirlpool tub. Three additional bedrooms finish the upper level, all with lots of natural sunlight. Can't forget about the convenient 2nd floor laundry! The basement is unfinished with rough-in for a 3rd full bathroom. It is ready to be completed for extra room to host guests, watching movies, gaming or just escaping for some peace and quiet. This home will not last at this price!
Location
State DE
County New Castle
Area South Of The Canal (30907)
Zoning RES
Rooms
Other Rooms Living Room, Dining Room, Primary Bedroom, Bedroom 2, Bedroom 3, Kitchen, Family Room, Bedroom 1, Other, Attic
Basement Full, Unfinished
Interior
Interior Features Primary Bath(s), Kitchen - Eat-In
Hot Water Electric
Heating Gas, Forced Air
Cooling Central A/C
Flooring Wood, Fully Carpeted, Vinyl, Tile/Brick
Fireplaces Number 1
Fireplaces Type Gas/Propane
Equipment Oven - Double, Dishwasher, Refrigerator, Disposal, Built-In Microwave
Fireplace Y
Window Features Bay/Bow
Appliance Oven - Double, Dishwasher, Refrigerator, Disposal, Built-In Microwave
Heat Source Natural Gas
Laundry Upper Floor
Exterior
Exterior Feature Porch(es)
Garage Spaces 5.0
Utilities Available Cable TV
Water Access N
Roof Type Pitched,Shingle
Accessibility None
Porch Porch(es)
Attached Garage 2
Total Parking Spaces 5
Garage Y
Building
Lot Description Level
Story 2
Sewer Public Sewer
Water Public
Architectural Style Colonial
Level or Stories 2
Additional Building Above Grade
New Construction N
Schools
School District Appoquinimink
Others
HOA Fee Include Common Area Maintenance
Senior Community No
Tax ID 23-034.00-113
Ownership Fee Simple
Acceptable Financing Conventional, VA, FHA 203(b)
Listing Terms Conventional, VA, FHA 203(b)
Financing Conventional,VA,FHA 203(b)
Read Less
Want to know what your home might be worth? Contact us for a FREE valuation!

Our team is ready to help you sell your home for the highest possible price ASAP

Bought with Robert D Watlington Jr. • Patterson-Schwartz-Middletown





