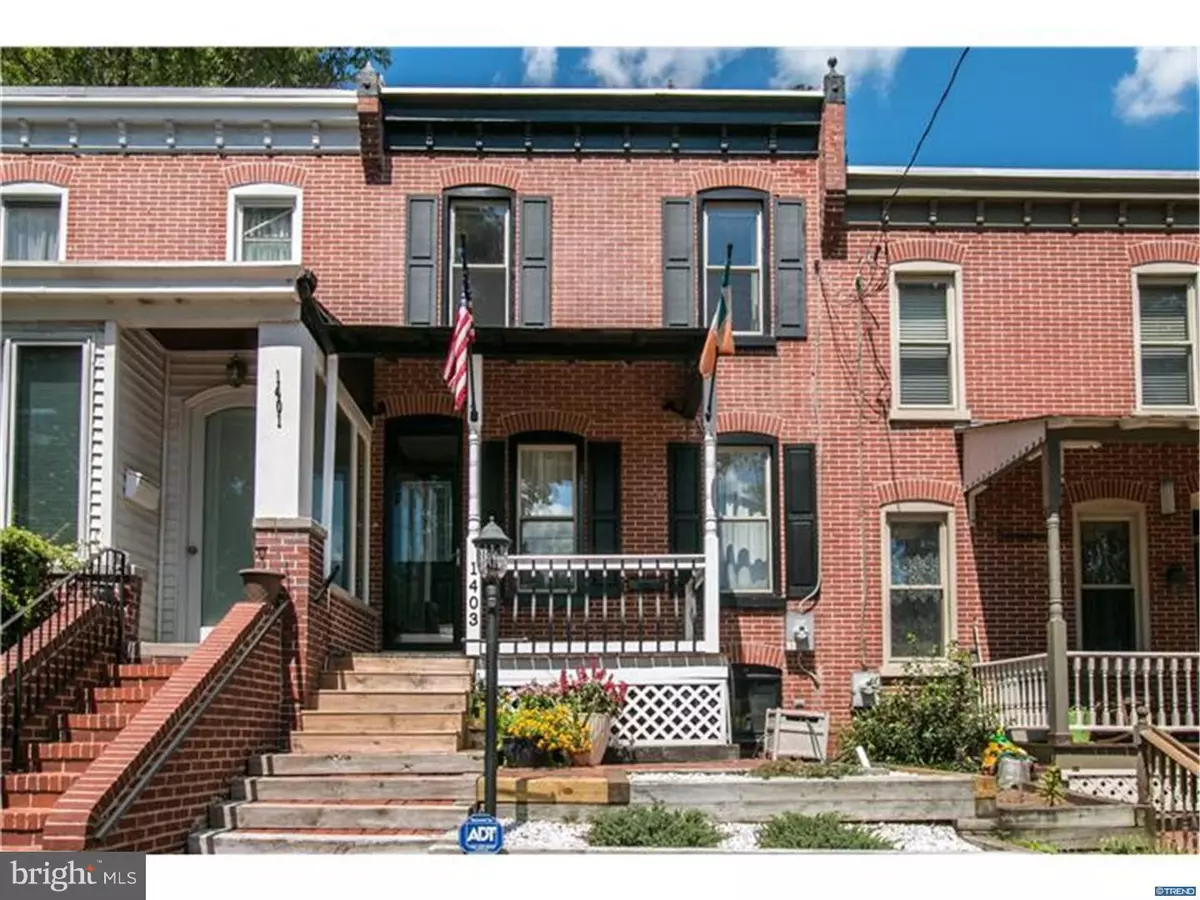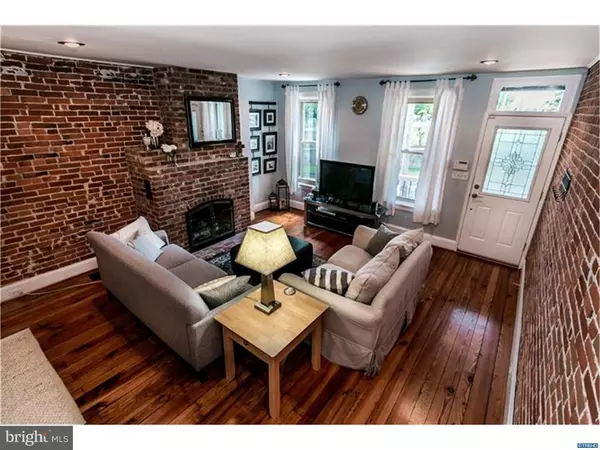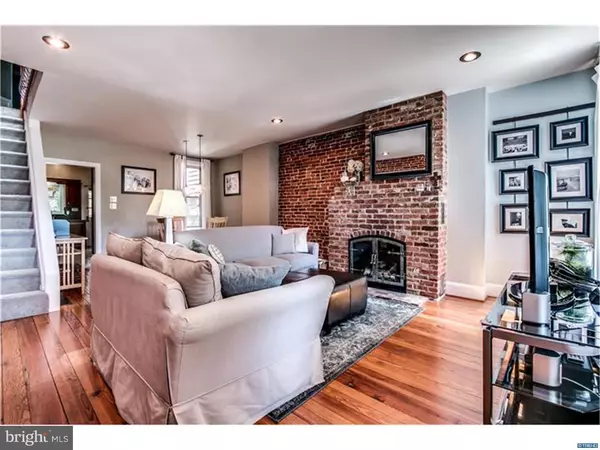$239,000
$239,000
For more information regarding the value of a property, please contact us for a free consultation.
1403 N ADAMS ST Wilmington, DE 19806
2 Beds
1 Bath
2,178 Sqft Lot
Key Details
Sold Price $239,000
Property Type Townhouse
Sub Type Interior Row/Townhouse
Listing Status Sold
Purchase Type For Sale
Subdivision Happy Valley
MLS Listing ID 1003955479
Sold Date 10/25/16
Style Traditional
Bedrooms 2
Full Baths 1
HOA Y/N N
Originating Board TREND
Year Built 1921
Annual Tax Amount $2,365
Tax Year 2015
Lot Size 2,178 Sqft
Acres 0.05
Lot Dimensions 17 X 131
Property Description
An inviting front porch welcomes you to this stylish & updated Happy Valley town home. Complete with all the modern conveniences & charm you're looking for, this 2 bedroom with second floor den/office and 1 bath home boasts beautiful hardwood floors & original natural wood doors with vintage hardware - this home is sure to please! Highlights of the spacious living room & dining room combination are: gas-burning brick fireplace, recessed lighting, Restoration Hardware pendant lights, and an exposed brick wall that runs the full height of the house. The updated kitchen features Silestone counters, river rock back splash, wood cabinetry, stainless steel LG appliances, pantry, ceramic tile floor, deep bowl sink with goose neck faucet, exposed beams along the ceiling, plus access to the rear yard. On the second floor you'll find the master bedroom with fantastic double closets, crown moulding & lighted ceiling fan with remote. The second bedroom offers wainscoting, closet with closet organizer, and a lighted ceiling fan with remote. An updated full bath has a claw foot tub, a raised bowl sink, and ceramic tile floor. A convenient den/office space with skylight, built-in shelving, linen closet, decorative banister with wrought iron balusters & ceiling with exposed beams rounds out this level. The low maintenance rear yard has a covered deck & brick patio - a great spot to entertain. Within walking distanced to downtown, Trolley Square, Brandywine park and everything city living has to offer. Truly move-in ready in a location that's as easy as it gets!
Location
State DE
County New Castle
Area Wilmington (30906)
Zoning 26R-3
Direction Southeast
Rooms
Other Rooms Living Room, Primary Bedroom, Kitchen, Family Room, Bedroom 1, Attic
Basement Partial, Unfinished
Interior
Interior Features Butlers Pantry, Skylight(s)
Hot Water Natural Gas
Heating Gas, Hot Water, Forced Air
Cooling Central A/C
Flooring Wood, Tile/Brick
Fireplaces Number 1
Fireplaces Type Brick
Equipment Oven - Self Cleaning, Disposal
Fireplace Y
Appliance Oven - Self Cleaning, Disposal
Heat Source Natural Gas
Laundry Basement
Exterior
Exterior Feature Deck(s), Patio(s), Porch(es)
Utilities Available Cable TV
Water Access N
Roof Type Flat,Shingle
Accessibility None
Porch Deck(s), Patio(s), Porch(es)
Garage N
Building
Lot Description Sloping, Rear Yard
Story 2
Foundation Stone
Sewer Public Sewer
Water Public
Architectural Style Traditional
Level or Stories 2
New Construction N
Schools
Elementary Schools Evan G. Shortlidge Academy
Middle Schools Skyline
High Schools Alexis I. Dupont
School District Red Clay Consolidated
Others
Senior Community No
Tax ID 26-021.30-169
Ownership Fee Simple
Security Features Security System
Acceptable Financing Conventional
Listing Terms Conventional
Financing Conventional
Read Less
Want to know what your home might be worth? Contact us for a FREE valuation!

Our team is ready to help you sell your home for the highest possible price ASAP

Bought with Justin L. Campbell • RE/MAX Associates - Newark





