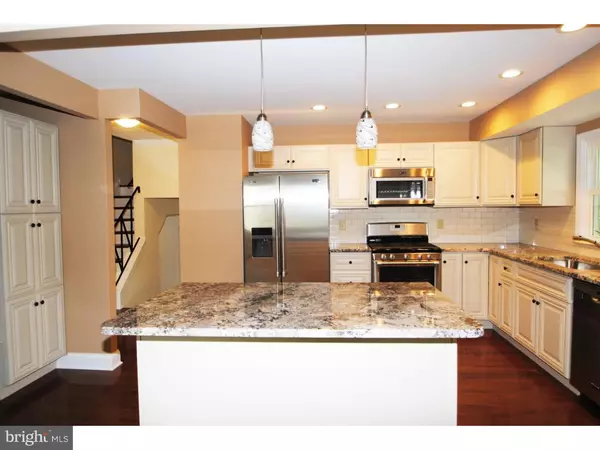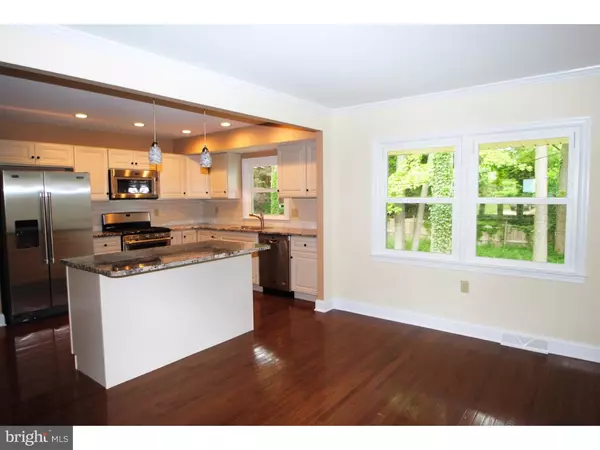$310,000
$319,900
3.1%For more information regarding the value of a property, please contact us for a free consultation.
1411 EMORY RD Wilmington, DE 19803
4 Beds
3 Baths
2,175 SqFt
Key Details
Sold Price $310,000
Property Type Single Family Home
Sub Type Detached
Listing Status Sold
Purchase Type For Sale
Square Footage 2,175 sqft
Price per Sqft $142
Subdivision Green Acres
MLS Listing ID 1003955917
Sold Date 02/03/17
Style Colonial,Split Level
Bedrooms 4
Full Baths 2
Half Baths 1
HOA Y/N N
Abv Grd Liv Area 2,175
Originating Board TREND
Year Built 1958
Annual Tax Amount $2,382
Tax Year 2016
Lot Size 0.270 Acres
Acres 0.27
Lot Dimensions 88X120
Property Description
**AWAITING SIGNATURES ON AOS** Gorgeous in Green Acres! Newly renovated in N Wilmington split level shows beautifully. Premier corner lot with extra-large landscaped side yard. New paint, new carpeting and new amenities! All-glass double front door grants access to wide and spacious hardwood foyer with double closet. Hallway leads past access to 1-car garage and to 1st floor bedroom or office with neutral soft carpet, quite nook of home. Opposite bedroom is PR with new gray cabinet-style vanity with stylish wide square basin, white bead board and matching white bead board mirror. Glass sliding doors lead to outdoors. Great alcove here, perfect for bench with mirror and cubbies for jackets and extra shoes. In entranceway, carpeted steps edged with black wrought-iron railing lead down to huge newly carpeted FR with 2 sets of transom windows. Additional unfinished room houses utility sink, W & D hookups and work bench. Set of hardwood steps lead to triangle of interconnected sun-drench rooms on main level. Amazing 5-window bay window with wide ledge for potted plants graces front wall of LR along with crown molding and wide baseboards. Open floor plan is in place and abundance of generous spaces and light-filled rooms. Sprawling LR connects to DR where there is both double and single windows and both crown molding and wide baseboards continue. Kitchen is stellar! New everything! Ivory cabinets with brushed bronze hardware complements granite countertop. Center island with dramatic pendant lighting is open to and faces DR, allowing for great conversation between rooms plus Maytag SS appliances including DW. Clever use of space is wall of cabinets flank floor-to-ceiling set of open shelving. Another set of hardwood steps, especially wide, leads to upper level where 2 secondary BRs with parquet wood flooring have easy access to new full bath with cherry cabinet-style vanity with curved basin and matching mirror. Stunning feature is beautiful tile shower/tub! Truly spectacular! 3-window MBR features his-and-hers closets and private full bath with tile flooring and floor-to-ceiling tub/shower. Cherry vanity and roomy linen closet as well. Backyard offers second-to-none expansive all-natural stone terrace with built-in stone benches outlining circular perimeter. Tall leafy trees provide shade and private backyard provides perfect backdrop for BBQs. Sequestered haven! Stone walkways lead to both side street as well as wrap around to driveway and front yard.
Location
State DE
County New Castle
Area Brandywine (30901)
Zoning NC6.5
Rooms
Other Rooms Living Room, Dining Room, Primary Bedroom, Bedroom 2, Bedroom 3, Kitchen, Family Room, Bedroom 1
Basement Full
Interior
Interior Features Primary Bath(s), Kitchen - Island, Butlers Pantry, Kitchen - Eat-In
Hot Water Electric
Heating Gas, Forced Air
Cooling Central A/C
Flooring Wood, Fully Carpeted, Tile/Brick
Equipment Disposal
Fireplace N
Appliance Disposal
Heat Source Natural Gas
Laundry Basement
Exterior
Garage Spaces 1.0
Water Access N
Accessibility None
Attached Garage 1
Total Parking Spaces 1
Garage Y
Building
Lot Description Corner, Front Yard, Rear Yard, SideYard(s)
Story Other
Sewer Public Sewer
Water Public
Architectural Style Colonial, Split Level
Level or Stories Other
Additional Building Above Grade
New Construction N
Schools
Elementary Schools Carrcroft
Middle Schools Springer
High Schools Mount Pleasant
School District Brandywine
Others
Senior Community No
Tax ID 06-093.00-367
Ownership Fee Simple
Read Less
Want to know what your home might be worth? Contact us for a FREE valuation!

Our team is ready to help you sell your home for the highest possible price ASAP

Bought with Eric Brinker • Applebaum Realty





