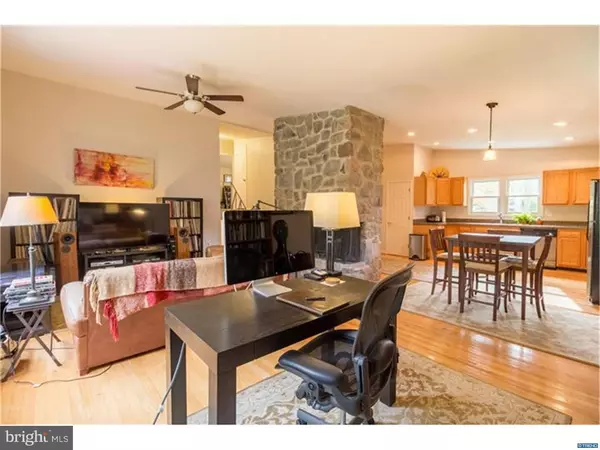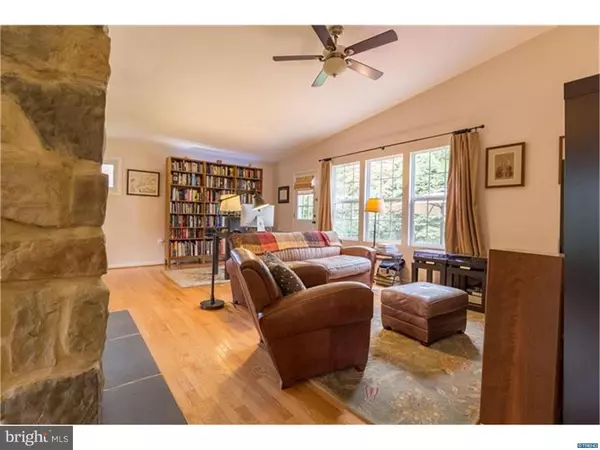$275,000
$275,000
For more information regarding the value of a property, please contact us for a free consultation.
1311 OBERLIN RD Wilmington, DE 19803
3 Beds
3 Baths
2,225 SqFt
Key Details
Sold Price $275,000
Property Type Single Family Home
Sub Type Detached
Listing Status Sold
Purchase Type For Sale
Square Footage 2,225 sqft
Price per Sqft $123
Subdivision Green Acres
MLS Listing ID 1003956077
Sold Date 10/31/16
Style Colonial,Split Level
Bedrooms 3
Full Baths 2
Half Baths 1
HOA Y/N N
Abv Grd Liv Area 2,225
Originating Board TREND
Year Built 1958
Annual Tax Amount $2,401
Tax Year 2016
Lot Size 9,583 Sqft
Acres 0.22
Lot Dimensions 120X80
Property Description
Beautifully updated 3 bedroom, 2.5 bath brick and vinyl mid-century modern split-level home with a surprising open floor plan. Foyer entrance has hardwood floors that extend throughout the main level and opens to the sun-lit living room boasting vaulted ceilings and a stunning floor to ceiling stone fireplace plus door to rear patio and yard. The dining room flows right from the living room and into the kitchen making this home ideal for easy everyday living and entertaining. The renovated eat-in kitchen features wood cabinetry, tons of counter space, stainless steel appliances, recessed lighting, and pantry closet. Upstairs features the master bedroom with walk-in & linen closets plus a newly renovated master bath with new tile floor, vanity and light. Rounding out the upper level is two additional bedrooms that shared the updated hall bathroom and two hall linen closets. The lower level family room features neutral paint and carpet and door to backyard. A renovated powder room is conveniently located off the family room and large laundry room with tile flooring, utility sink and two closets. Space and storage continues with the basement, 1-car garage and spacious rear storage shed. Enjoy a picturesque rear yard with patio and lush level grass. Additional updates include replacement windows throughout most of house and new gutters. Don"t miss this opportunity to call this home "home"!
Location
State DE
County New Castle
Area Brandywine (30901)
Zoning NC6.5
Rooms
Other Rooms Living Room, Dining Room, Primary Bedroom, Bedroom 2, Kitchen, Family Room, Bedroom 1, Laundry
Basement Partial, Unfinished
Interior
Interior Features Primary Bath(s), Butlers Pantry, Stall Shower, Kitchen - Eat-In
Hot Water Natural Gas
Heating Gas, Forced Air
Cooling Central A/C
Flooring Wood, Fully Carpeted, Tile/Brick
Fireplaces Number 1
Fireplaces Type Stone
Equipment Built-In Range, Dishwasher, Built-In Microwave
Fireplace Y
Window Features Replacement
Appliance Built-In Range, Dishwasher, Built-In Microwave
Heat Source Natural Gas
Laundry Lower Floor
Exterior
Exterior Feature Patio(s)
Parking Features Inside Access, Garage Door Opener
Garage Spaces 1.0
Water Access N
Accessibility None
Porch Patio(s)
Attached Garage 1
Total Parking Spaces 1
Garage Y
Building
Lot Description Level
Story Other
Foundation Brick/Mortar
Sewer Public Sewer
Water Public
Architectural Style Colonial, Split Level
Level or Stories Other
Additional Building Above Grade
Structure Type Cathedral Ceilings
New Construction N
Schools
Elementary Schools Carrcroft
Middle Schools Springer
High Schools Mount Pleasant
School District Brandywine
Others
Senior Community No
Tax ID 0609300304
Ownership Fee Simple
Read Less
Want to know what your home might be worth? Contact us for a FREE valuation!

Our team is ready to help you sell your home for the highest possible price ASAP

Bought with David P Beaver • Century 21 Emerald





