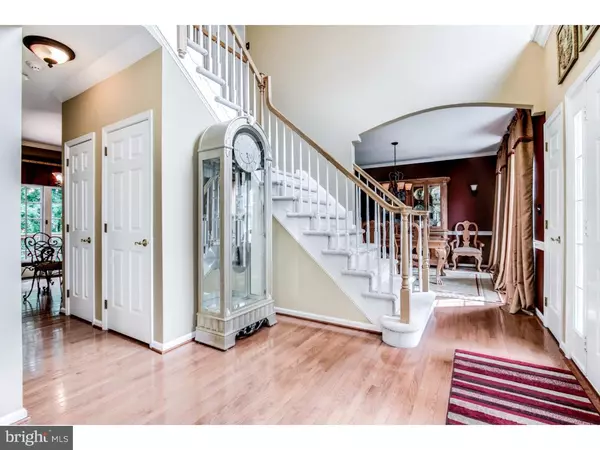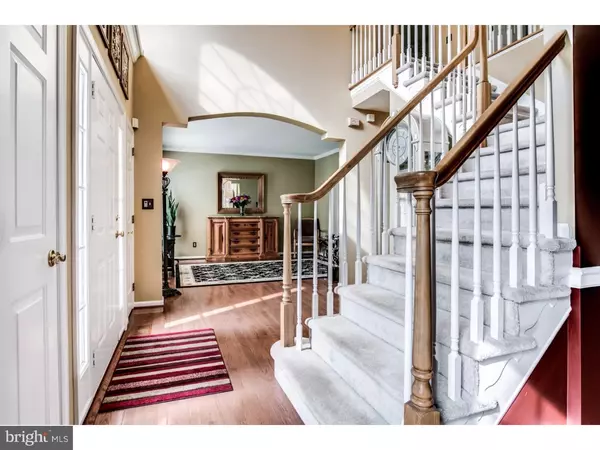$465,000
$469,900
1.0%For more information regarding the value of a property, please contact us for a free consultation.
38 WESTWOODS BLVD Hockessin, DE 19707
4 Beds
3 Baths
0.32 Acres Lot
Key Details
Sold Price $465,000
Property Type Single Family Home
Sub Type Detached
Listing Status Sold
Purchase Type For Sale
Subdivision Westwoods
MLS Listing ID 1003955949
Sold Date 11/11/16
Style Colonial
Bedrooms 4
Full Baths 2
Half Baths 1
HOA Fees $21/ann
HOA Y/N Y
Originating Board TREND
Year Built 1997
Annual Tax Amount $3,810
Tax Year 2015
Lot Size 0.320 Acres
Acres 0.32
Lot Dimensions 102X138
Property Description
Welcome to 38 Westwoods Blvd! Enter this beautifully built home through a two-story foyer with a turned staircase that leads you to four bedrooms and two baths, including a gorgeous master suite. The first floor is impressive with its spacious rooms, the kitchen with tile backsplash, granite countertops, stainless steel appliances and crisp white cabinetry. The gathering room is a perfect size and boasts a fireplace and vaulted ceilings. Also on the first floor is the laundry room, a powder room and private office. The private third-of-an-acre lot is well-manicured, fenced, and one of the largest in the neighborhood. There is plenty of storage throughout, as well as in the walkout basement and garage. There is much to like about this home, from its spacious rooms to the decor. Come see it today!
Location
State DE
County New Castle
Area Hockssn/Greenvl/Centrvl (30902)
Zoning NC10
Rooms
Other Rooms Living Room, Dining Room, Primary Bedroom, Bedroom 2, Bedroom 3, Kitchen, Family Room, Bedroom 1, Laundry, Other
Basement Full, Unfinished, Outside Entrance
Interior
Interior Features Primary Bath(s), Kitchen - Island, Butlers Pantry, Ceiling Fan(s), Kitchen - Eat-In
Hot Water Natural Gas
Heating Gas, Forced Air
Cooling Central A/C
Flooring Wood, Fully Carpeted, Tile/Brick
Fireplaces Number 1
Fireplaces Type Gas/Propane
Equipment Cooktop, Oven - Wall, Dishwasher, Refrigerator, Built-In Microwave
Fireplace Y
Appliance Cooktop, Oven - Wall, Dishwasher, Refrigerator, Built-In Microwave
Heat Source Natural Gas
Laundry Main Floor
Exterior
Exterior Feature Deck(s)
Garage Spaces 2.0
Water Access N
Roof Type Pitched
Accessibility None
Porch Deck(s)
Attached Garage 2
Total Parking Spaces 2
Garage Y
Building
Story 2
Foundation Concrete Perimeter
Sewer Public Sewer
Water Public
Architectural Style Colonial
Level or Stories 2
Structure Type Cathedral Ceilings,9'+ Ceilings
New Construction N
Schools
School District Red Clay Consolidated
Others
Senior Community No
Tax ID 08-018.40-015
Ownership Fee Simple
Read Less
Want to know what your home might be worth? Contact us for a FREE valuation!

Our team is ready to help you sell your home for the highest possible price ASAP

Bought with Subrahamanya P Danthuluri • NextRE, Inc





