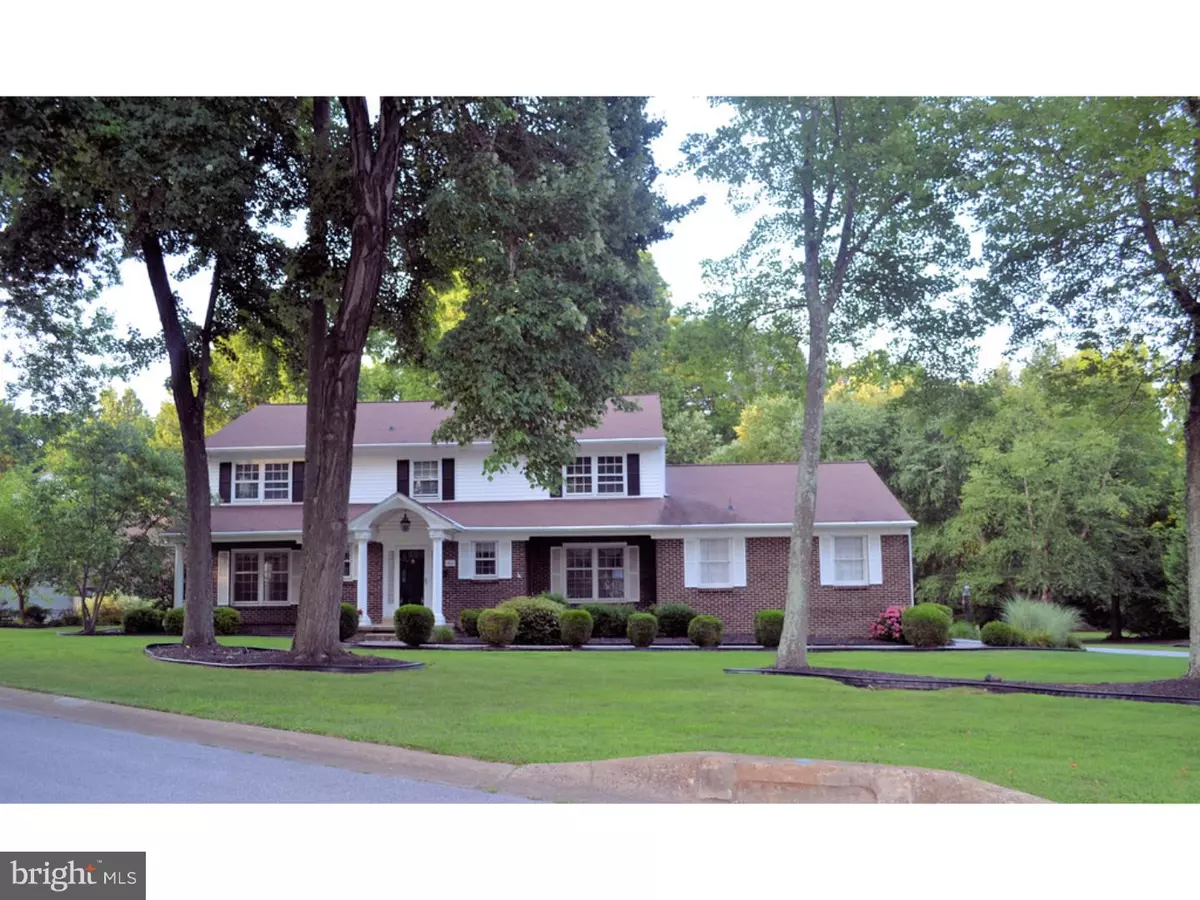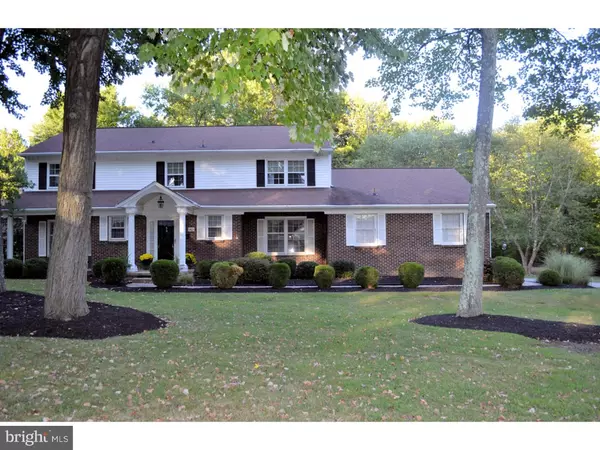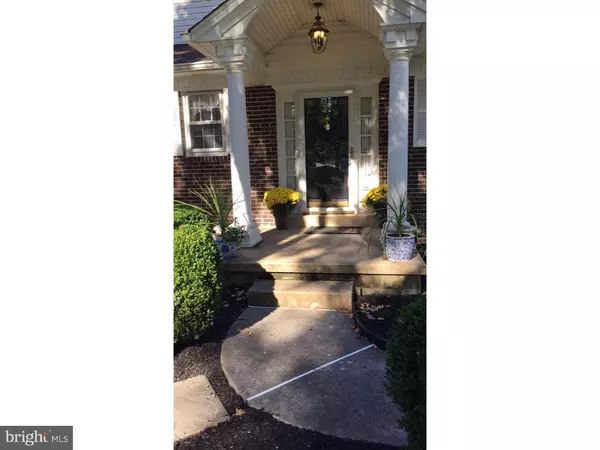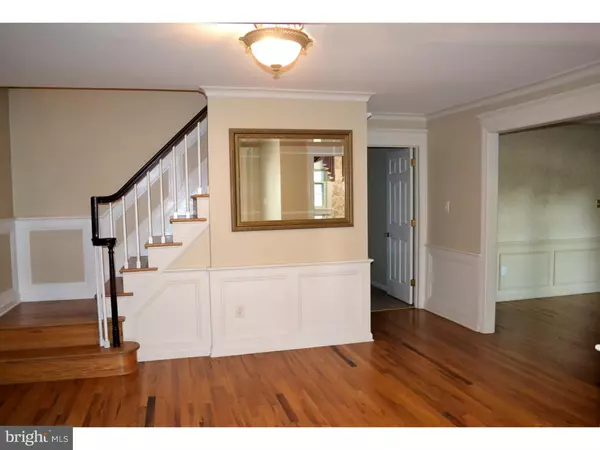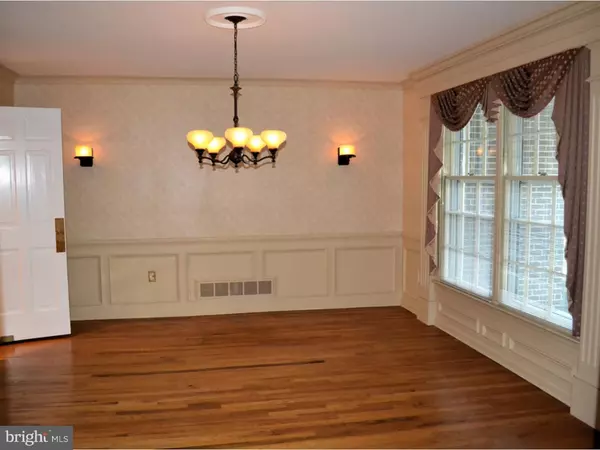$472,500
$499,500
5.4%For more information regarding the value of a property, please contact us for a free consultation.
1401 CLIVE CIR Wilmington, DE 19803
4 Beds
3 Baths
3,500 SqFt
Key Details
Sold Price $472,500
Property Type Single Family Home
Sub Type Detached
Listing Status Sold
Purchase Type For Sale
Square Footage 3,500 sqft
Price per Sqft $135
Subdivision Weldin Park
MLS Listing ID 1003956465
Sold Date 11/30/16
Style Colonial
Bedrooms 4
Full Baths 2
Half Baths 1
HOA Fees $2/ann
HOA Y/N Y
Abv Grd Liv Area 3,500
Originating Board TREND
Year Built 1974
Annual Tax Amount $4,555
Tax Year 2015
Lot Size 0.370 Acres
Acres 0.37
Lot Dimensions 124X133
Property Description
Fantastic 3500 square foot brick and vinyl 2 story colonial in the popular North Wilmington Community known as Weldin Park. This gorgeous home is on .37 acres backing up to County Parkland. The gleaming hardwood foyer is between the formal living and dining rooms, which also has hardwoods. The spectacular cherry kitchen has a center island and granite counter tops, newer gas range and custom cabinetry. There is a door from the kitchen to the laundry room/mud room (15x9) with all NEW plumbing, which was just relocated from the 2nd floor. Off of the kitchen is the carpeted family room with a wood burning fireplace, which opens to a Sunroom (16 x 12) which overlooks the back yard with gorgeous landscaping that blends into the County parkland. Off the family room is a den/study with built-ins galore. Up the stairs you will find 4 bedrooms. The owners suite has multiple walk-in closets, dressing area and a NEW $25,000 master bedroom bath with NEW spacious walk-in shower (everything NEW - taken down from the studs). 3 additional good sized bedrooms and a hall bath with Corian countertops. One of the three bedrooms has its own built in sink/make up area. Two car turned garage with workshop, large driveway and so much more. This home has so much to offer. Convenient to shopping, Route 202 corridor and I-95. All of the updates must be seen to appreciate. Motivated seller.
Location
State DE
County New Castle
Area Brandywine (30901)
Zoning NC15
Rooms
Other Rooms Living Room, Dining Room, Primary Bedroom, Bedroom 2, Bedroom 3, Kitchen, Family Room, Bedroom 1, Laundry, Other, Attic
Basement Full
Interior
Interior Features Kitchen - Eat-In
Hot Water Natural Gas
Heating Gas, Forced Air
Cooling Central A/C
Flooring Fully Carpeted
Fireplaces Number 1
Fireplaces Type Stone
Equipment Dishwasher, Disposal
Fireplace Y
Appliance Dishwasher, Disposal
Heat Source Natural Gas
Laundry Main Floor
Exterior
Garage Spaces 4.0
Water Access N
Roof Type Shingle
Accessibility None
Attached Garage 2
Total Parking Spaces 4
Garage Y
Building
Lot Description Corner
Story 2
Sewer Public Sewer
Water Public
Architectural Style Colonial
Level or Stories 2
Additional Building Above Grade
New Construction N
Schools
School District Brandywine
Others
Senior Community No
Tax ID 06-121.00-134
Ownership Fee Simple
Read Less
Want to know what your home might be worth? Contact us for a FREE valuation!

Our team is ready to help you sell your home for the highest possible price ASAP

Bought with Patricia Morrow • BHHS Fox & Roach-Greenville

