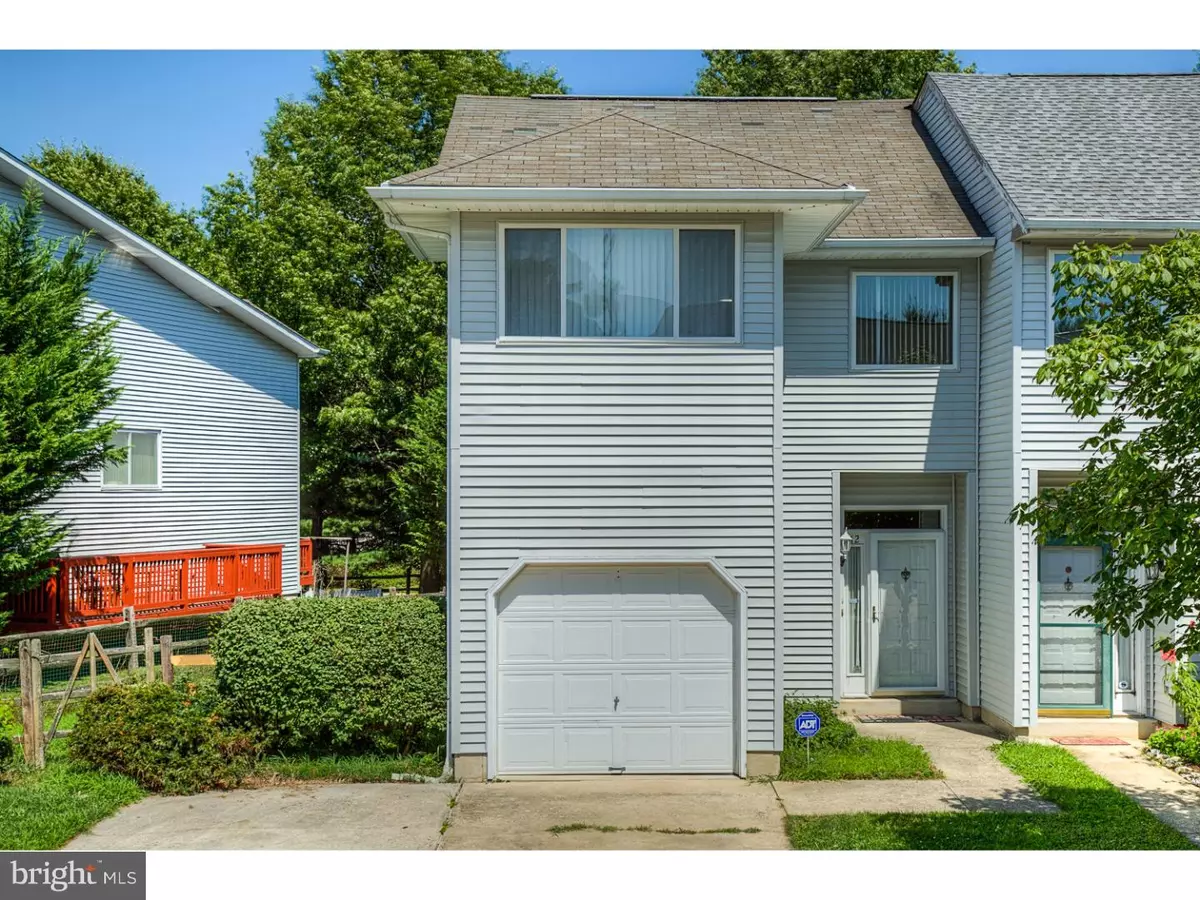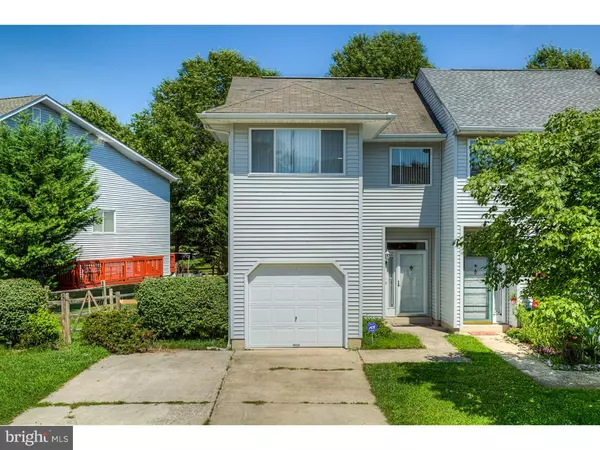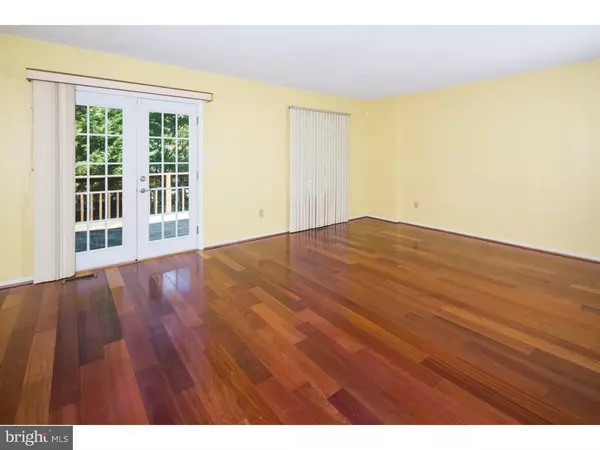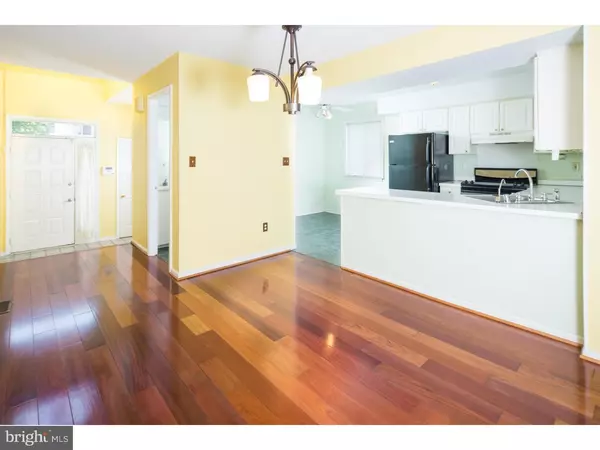$195,000
$199,900
2.5%For more information regarding the value of a property, please contact us for a free consultation.
12 CARDENTI CT Newark, DE 19702
3 Beds
3 Baths
1,975 SqFt
Key Details
Sold Price $195,000
Property Type Townhouse
Sub Type End of Row/Townhouse
Listing Status Sold
Purchase Type For Sale
Square Footage 1,975 sqft
Price per Sqft $98
Subdivision Aspen Woods
MLS Listing ID 1003956903
Sold Date 02/17/17
Style Colonial
Bedrooms 3
Full Baths 2
Half Baths 1
HOA Fees $6/ann
HOA Y/N Y
Abv Grd Liv Area 1,975
Originating Board TREND
Year Built 1992
Annual Tax Amount $2,016
Tax Year 2016
Lot Size 4,356 Sqft
Acres 0.1
Lot Dimensions 52X130
Property Description
Welcome to one of the largest end unit townhomes in the desirable community of Aspen Woods. As you enter this large 2 story foyer, the beautiful hardwood floors lead you to the main level with an open floor plan and an abundance of natural light. The formal living room and dining room are both generously sized for your entertaining needs. The eat in kitchen is spacious with a breakfast nook, updated tile floor and appliances and plenty of cabinet and counter space. Open the French doors in the living room and step outside onto your large deck that overlooks your fenced back yard. The main level also includes a power room and access to the 1 car garage. The second floor includes 3 bedrooms, 2 full baths and the laundry area. The master suite offers vaulted ceilings, a sitting area, ample closet space and a full 4 piece bath. The lower level is finished with new carpet, a large multi-purpose room (game room/ media room or family room) and a bar area. This home is ideally located close to the Christiana Medical Center, University of Delaware, Christiana Mall, and access to I95.
Location
State DE
County New Castle
Area Newark/Glasgow (30905)
Zoning NCPUD
Rooms
Other Rooms Living Room, Dining Room, Primary Bedroom, Bedroom 2, Kitchen, Family Room, Bedroom 1, Attic
Basement Full
Interior
Interior Features Primary Bath(s), Kitchen - Eat-In
Hot Water Electric
Heating Heat Pump - Electric BackUp
Cooling Central A/C
Flooring Wood, Fully Carpeted
Fireplace N
Laundry Upper Floor
Exterior
Parking Features Inside Access
Garage Spaces 3.0
Water Access N
Roof Type Pitched,Shingle
Accessibility None
Attached Garage 1
Total Parking Spaces 3
Garage Y
Building
Lot Description Level, Rear Yard, SideYard(s)
Story 2
Foundation Concrete Perimeter
Sewer Public Sewer
Water Public
Architectural Style Colonial
Level or Stories 2
Additional Building Above Grade
New Construction N
Schools
School District Christina
Others
HOA Fee Include Common Area Maintenance
Senior Community No
Tax ID 09-038.10-367
Ownership Fee Simple
Acceptable Financing Conventional, VA, FHA 203(b)
Listing Terms Conventional, VA, FHA 203(b)
Financing Conventional,VA,FHA 203(b)
Read Less
Want to know what your home might be worth? Contact us for a FREE valuation!

Our team is ready to help you sell your home for the highest possible price ASAP

Bought with Andrea M Haritos • Empower Real Estate, LLC





