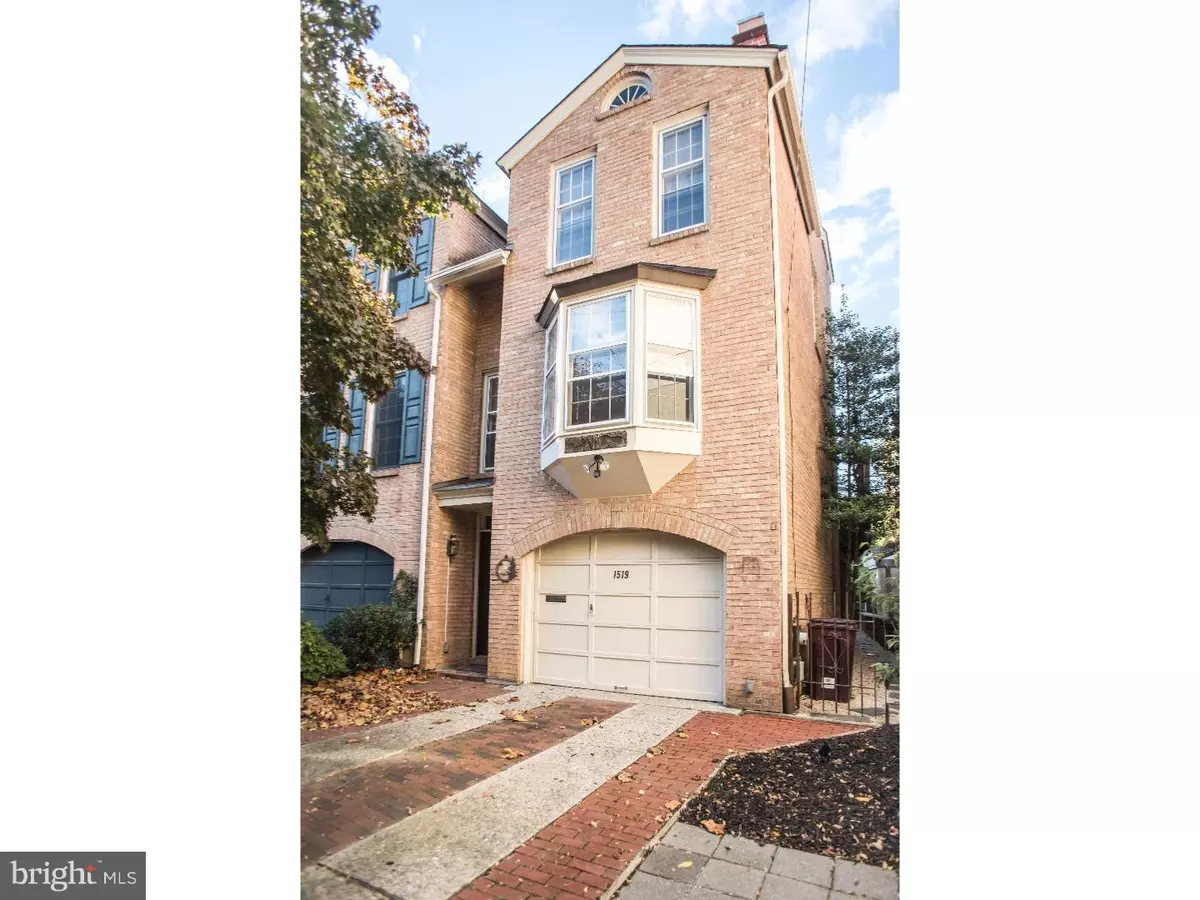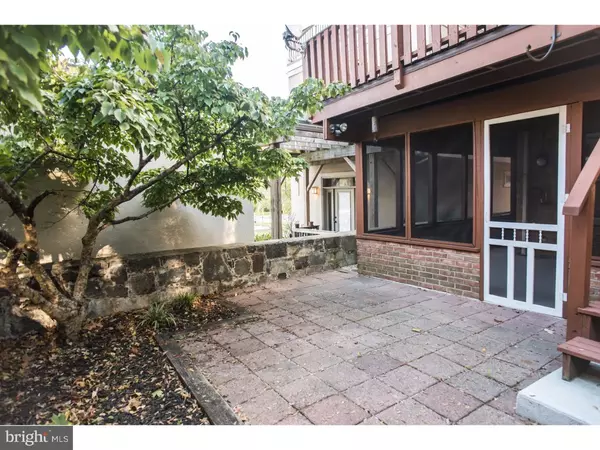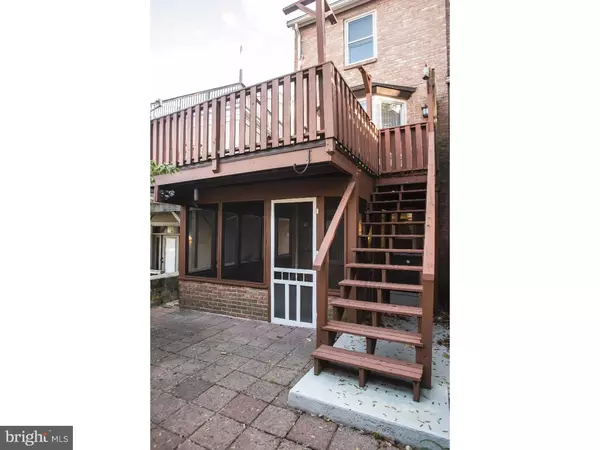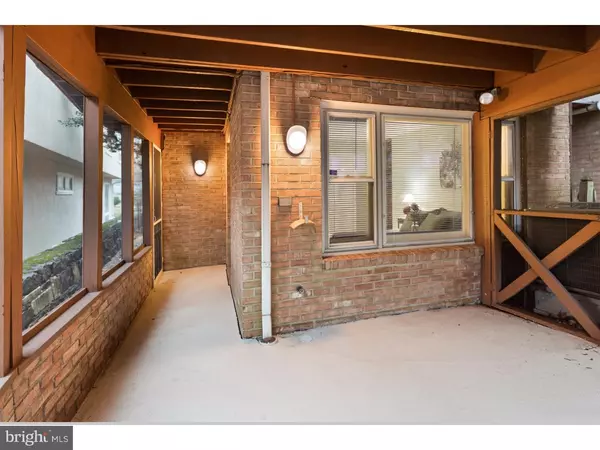$285,500
$294,000
2.9%For more information regarding the value of a property, please contact us for a free consultation.
1519 N ADAMS ST Wilmington, DE 19806
3 Beds
2 Baths
1,449 SqFt
Key Details
Sold Price $285,500
Property Type Townhouse
Sub Type End of Row/Townhouse
Listing Status Sold
Purchase Type For Sale
Square Footage 1,449 sqft
Price per Sqft $197
Subdivision Happy Valley
MLS Listing ID 1003957569
Sold Date 03/27/17
Style Other
Bedrooms 3
Full Baths 2
HOA Y/N N
Abv Grd Liv Area 1,449
Originating Board TREND
Year Built 1976
Annual Tax Amount $3,411
Tax Year 2016
Lot Size 2,178 Sqft
Acres 0.05
Lot Dimensions 30X87
Property Description
Step into your stunning new home, situated in the aptly named Happy Valley district of Wilmington. This is the epitome of serene city living at it's finest. The location is fantastic with the Brandywine Creek and Delaware Greenways trails across the street and the bustling Trolley Square and downtown districts a short 10 minute walk. I-95 access is also just around the corner. Sophistication, style, and pride of ownership best describe this updated 3 story, 3 bed, 2 bath home. The end unit property boasts many upgrades including completely refinished hardwood floors (2016,) new granite with stainless sink and faucet (2016,) a brand new 200 amp electrical panel (2016,) new AC with heat pump (2015,) updated bathrooms, updated water heater (2010,) and fresh paint throughout. One of the most spectacular features of the house is the floating staircase with exposed red brick wall, which extends the full height of the building. The tiled entrance hall leads to the downstairs bedroom, full bathroom, screened in rear porch, and the spotless garage, with inside access. Moving up the stairs, you will find yourself on the main level, showcasing gleaming refinished hardwood floors, completed in September of 2016, that flow from the dining room through to the main living room. Both rooms feature beautiful 7 by 3 foot bay windows and the living room boasts a cosy wood burning fireplace, along with custom made solid wood shelves and doors. The updated kitchen features stylish new granite, a brand new Bosch dishwasher and pass through serving bar. The dining room leads out onto the expansive deck, with views of the Brandywine, providing the perfect retreat from the city and a place to relax with a glass of wine on those warm summer nights. The deck sits above the private fenced yard with paver patio and cobbled brick wall. Upstairs you will find a large master bedroom with walk in closet, a second bedroom with plenty of closet space and an updated bathroom. A stacked Maytag washer and dryer round out the upper level. Take the fantastic views, central location, numerous upgrades and move-in condition and we think you'll agree that this house really does have it all.
Location
State DE
County New Castle
Area Wilmington (30906)
Zoning 26R-3
Direction Southeast
Rooms
Other Rooms Living Room, Dining Room, Primary Bedroom, Bedroom 2, Kitchen, Bedroom 1, Attic
Interior
Interior Features Attic/House Fan, Stall Shower
Hot Water Electric
Heating Electric, Heat Pump - Electric BackUp
Cooling Central A/C
Flooring Wood, Fully Carpeted, Tile/Brick
Fireplaces Number 1
Equipment Disposal
Fireplace Y
Window Features Bay/Bow
Appliance Disposal
Heat Source Electric
Laundry Upper Floor
Exterior
Exterior Feature Deck(s), Patio(s)
Parking Features Inside Access, Garage Door Opener
Garage Spaces 2.0
Fence Other
Water Access N
Roof Type Shingle
Accessibility None
Porch Deck(s), Patio(s)
Attached Garage 1
Total Parking Spaces 2
Garage Y
Building
Lot Description Irregular
Story 3+
Foundation Concrete Perimeter, Slab
Sewer Public Sewer
Water Public
Architectural Style Other
Level or Stories 3+
Additional Building Above Grade
New Construction N
Schools
School District Red Clay Consolidated
Others
Senior Community No
Tax ID 26-021.30-181
Ownership Fee Simple
Acceptable Financing Conventional, VA, FHA 203(b)
Listing Terms Conventional, VA, FHA 203(b)
Financing Conventional,VA,FHA 203(b)
Read Less
Want to know what your home might be worth? Contact us for a FREE valuation!

Our team is ready to help you sell your home for the highest possible price ASAP

Bought with Joseph Sardo • RE/MAX 1st Choice - Middletown





