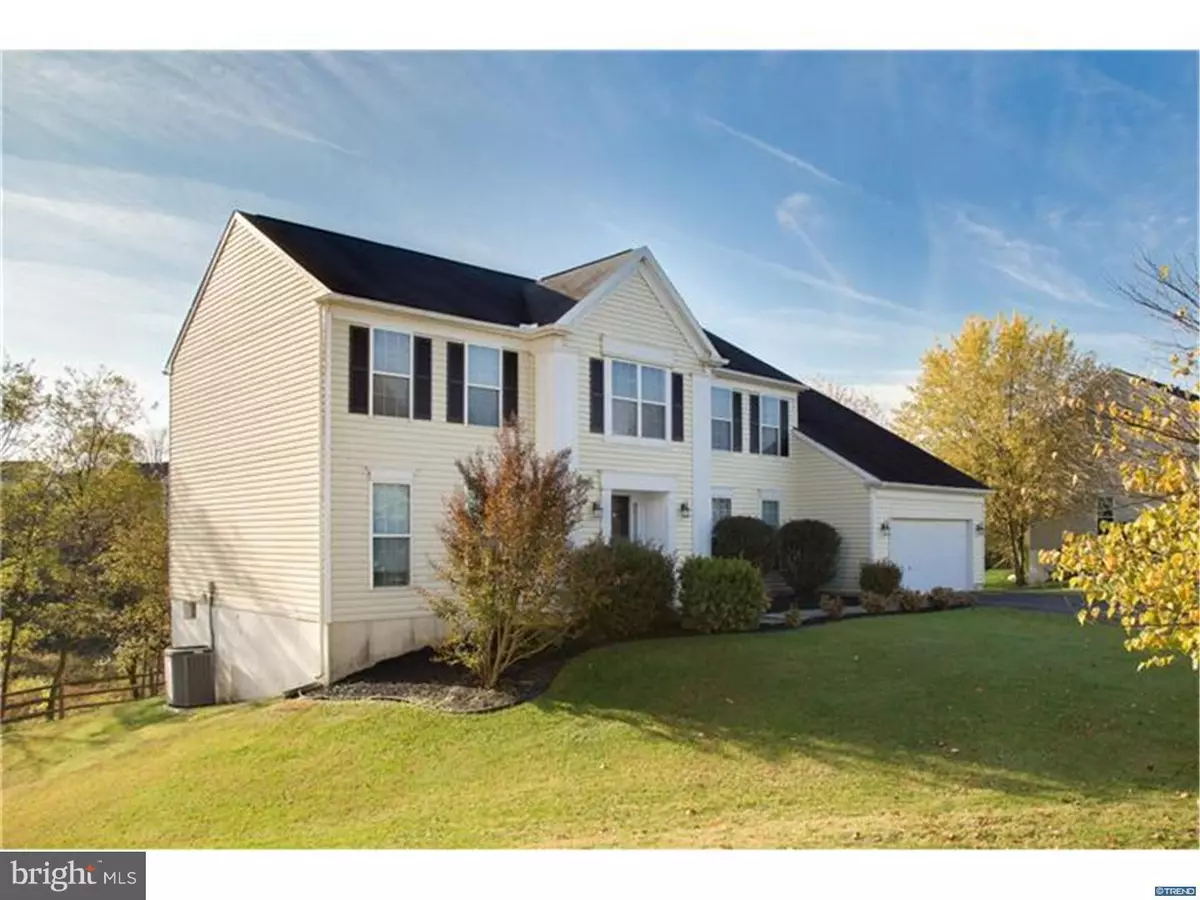$429,000
$429,000
For more information regarding the value of a property, please contact us for a free consultation.
376 MOURNING DOVE DR Newark, DE 19711
4 Beds
3 Baths
0.37 Acres Lot
Key Details
Sold Price $429,000
Property Type Single Family Home
Sub Type Detached
Listing Status Sold
Purchase Type For Sale
Subdivision Middle Run Crossin
MLS Listing ID 1003957869
Sold Date 01/26/17
Style Colonial
Bedrooms 4
Full Baths 2
Half Baths 1
HOA Fees $18/ann
HOA Y/N Y
Originating Board TREND
Year Built 1996
Annual Tax Amount $4,061
Tax Year 2016
Lot Size 0.370 Acres
Acres 0.37
Lot Dimensions 117X174
Property Description
One of the biggest Models in the neighborhood has been meticulously maintained and upgraded by the current owners. Upon entry, you can't miss the dark & rich espresso wood floors, detailed wainscotting, chair rail, and moldings throughout the Main floor. Tasteful paint colors throughout the home, updated carpet throughout, french doors in the LR lead to a main floor office which abodes generous amounts of natural light, the big Kitchen is open to the FR and boasts a tile floor, SS appliances, gas cooking, butcher block island, pendant lighting & French doors leading to an elevated, new deck(2013) overlooking the rear yard with Paver steps. HE Lennox Gas Heat and Central Air systems were installed in 2011. Upstairs, there are 5 generous size bedrooms, including one that can be a Master BR sitting Room if desired. The spacious Master BR has vaulted ceilings, recessed lighting, large walk-in closet, and a Huge Master Bathroom w/ vaulted ceilings, Garden tub, extra long double vanity, and stall shower. The walk-out unfinished basement includes an open and bright glass slider for natural lighting.
Location
State DE
County New Castle
Area Newark/Glasgow (30905)
Zoning NC21
Rooms
Other Rooms Living Room, Dining Room, Primary Bedroom, Bedroom 2, Bedroom 3, Kitchen, Family Room, Bedroom 1, Laundry, Other, Attic
Basement Full, Unfinished, Outside Entrance
Interior
Interior Features Primary Bath(s), Kitchen - Island, Butlers Pantry, Skylight(s), Ceiling Fan(s), Stall Shower, Kitchen - Eat-In
Hot Water Natural Gas
Heating Gas, Forced Air
Cooling Central A/C
Flooring Wood, Fully Carpeted, Tile/Brick
Equipment Disposal
Fireplace N
Appliance Disposal
Heat Source Natural Gas
Laundry Main Floor
Exterior
Exterior Feature Deck(s)
Parking Features Inside Access, Garage Door Opener
Garage Spaces 5.0
Utilities Available Cable TV
Water Access N
Roof Type Pitched,Shingle
Accessibility None
Porch Deck(s)
Attached Garage 2
Total Parking Spaces 5
Garage Y
Building
Lot Description Sloping, Trees/Wooded
Story 2
Foundation Concrete Perimeter
Sewer Public Sewer
Water Public
Architectural Style Colonial
Level or Stories 2
Structure Type Cathedral Ceilings
New Construction N
Schools
School District Christina
Others
HOA Fee Include Common Area Maintenance,Snow Removal
Senior Community No
Tax ID 08-035.40-065
Ownership Fee Simple
Acceptable Financing Conventional, VA, FHA 203(b)
Listing Terms Conventional, VA, FHA 203(b)
Financing Conventional,VA,FHA 203(b)
Read Less
Want to know what your home might be worth? Contact us for a FREE valuation!

Our team is ready to help you sell your home for the highest possible price ASAP

Bought with Evelyn A Russell • BHHS Fox & Roach-Christiana





