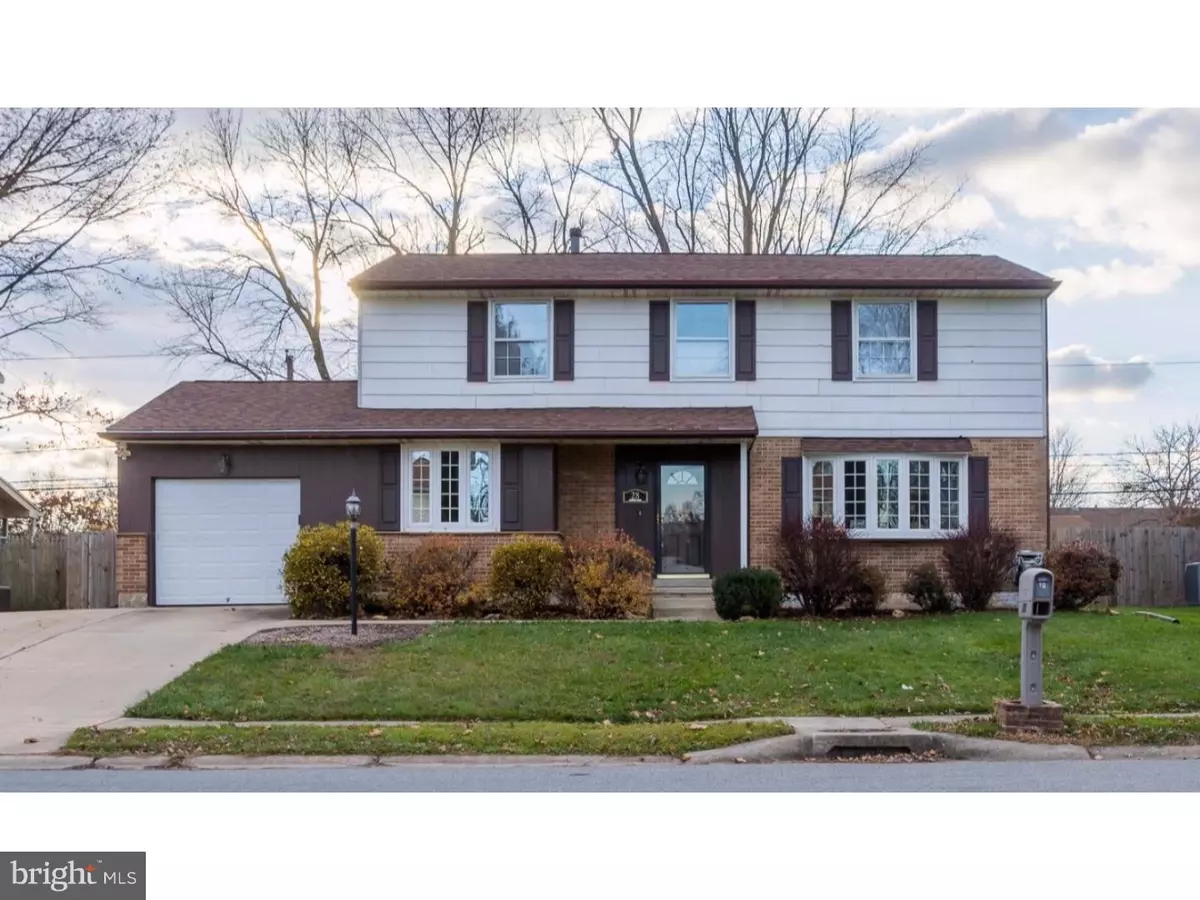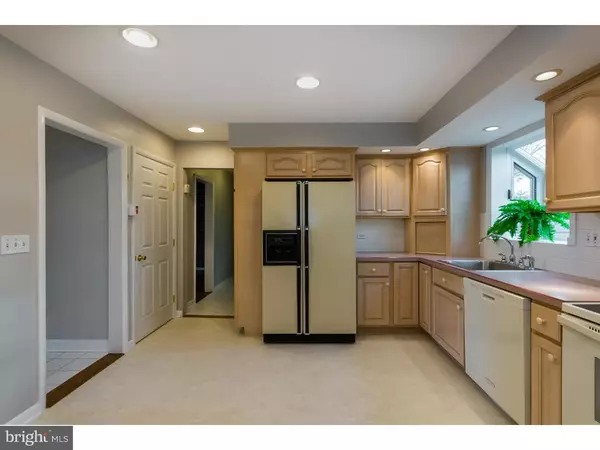$237,000
$240,000
1.3%For more information regarding the value of a property, please contact us for a free consultation.
28 CORDELE RD Newark, DE 19711
4 Beds
3 Baths
1,925 SqFt
Key Details
Sold Price $237,000
Property Type Single Family Home
Sub Type Detached
Listing Status Sold
Purchase Type For Sale
Square Footage 1,925 sqft
Price per Sqft $123
Subdivision Red Mill Farms
MLS Listing ID 1003959005
Sold Date 01/27/17
Style Colonial
Bedrooms 4
Full Baths 2
Half Baths 1
HOA Fees $1/ann
HOA Y/N Y
Abv Grd Liv Area 1,925
Originating Board TREND
Year Built 1963
Annual Tax Amount $1,958
Tax Year 2016
Lot Size 7,841 Sqft
Acres 0.18
Lot Dimensions 70X110
Property Description
Enjoy one of the largest floor plans in this nicely maintained and updated 4 bedroom, 2.5 bath home in Red Mill Farms. Hardwood floors throughout most of the main level and all of the upper level have been refinished. Enter the tiled foyer of this center hall colonial and pass through french doors to the living room or enter the rustic family room with an exposed brick wall and beamed ceiling. The kitchen has plenty of cabinet and counter space and a garden window overlooking the deck and fenced in backyard. The oven and dishwasher have both been recently replaced and the kitchen painted and new flooring added in 2016. The first floor is completed by a dining room, also with french doors, a large laundry room and a recently updated powder room. Upstairs, the Master bedroom is quite large with a separate sitting/dressing area, large walk-in closet and an updated Master Bath. The three additional bedrooms are spacious and the remodeled hall bath features a jetted bathtub for soaking. The basement was professionally waterproofed in 2014 and provides plenty of space for storage or room to play. Additional features include recessed lighting and neutral paint throughout the house, a one car attached garage and a fenced in yard. This is a terrific price for the size and quality of this home.
Location
State DE
County New Castle
Area Newark/Glasgow (30905)
Zoning NC6.5
Rooms
Other Rooms Living Room, Dining Room, Primary Bedroom, Bedroom 2, Bedroom 3, Kitchen, Family Room, Bedroom 1, Laundry, Attic
Basement Partial, Unfinished
Interior
Interior Features Primary Bath(s), Butlers Pantry, Ceiling Fan(s), WhirlPool/HotTub, Stall Shower
Hot Water Natural Gas
Heating Gas, Forced Air
Cooling Central A/C
Flooring Wood, Vinyl, Tile/Brick
Equipment Disposal
Fireplace N
Window Features Bay/Bow
Appliance Disposal
Heat Source Natural Gas
Laundry Main Floor
Exterior
Exterior Feature Deck(s)
Garage Spaces 3.0
Utilities Available Cable TV
Water Access N
Roof Type Pitched,Shingle
Accessibility None
Porch Deck(s)
Attached Garage 1
Total Parking Spaces 3
Garage Y
Building
Story 2
Sewer Public Sewer
Water Public
Architectural Style Colonial
Level or Stories 2
Additional Building Above Grade, Shed
New Construction N
Schools
Elementary Schools Maclary
Middle Schools Shue-Medill
High Schools Newark
School District Christina
Others
Senior Community No
Tax ID 08-060.10-079
Ownership Fee Simple
Read Less
Want to know what your home might be worth? Contact us for a FREE valuation!

Our team is ready to help you sell your home for the highest possible price ASAP

Bought with Leroy J Gaines • Coldwell Banker Realty





