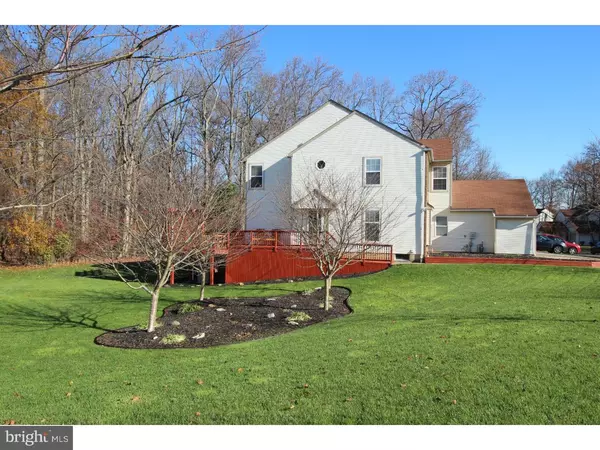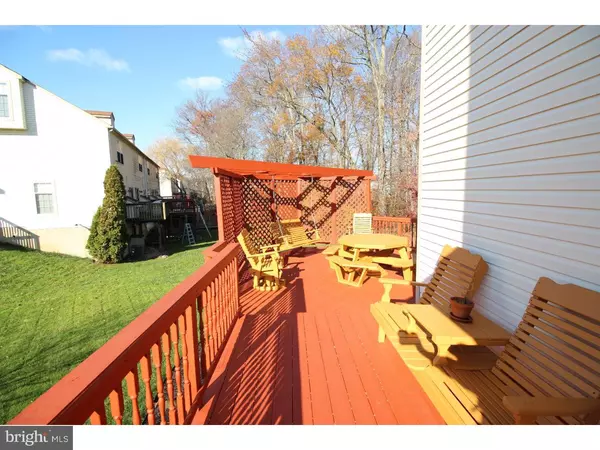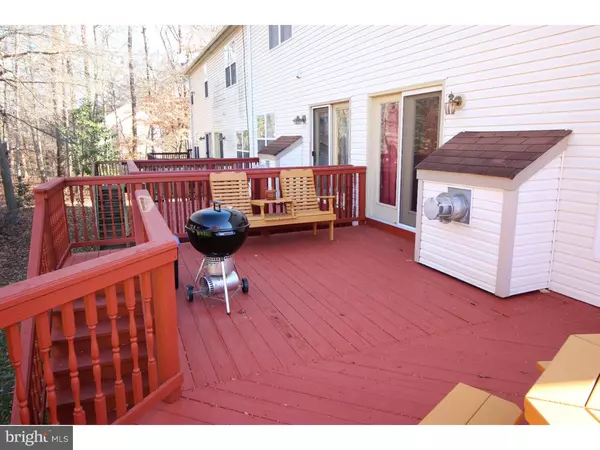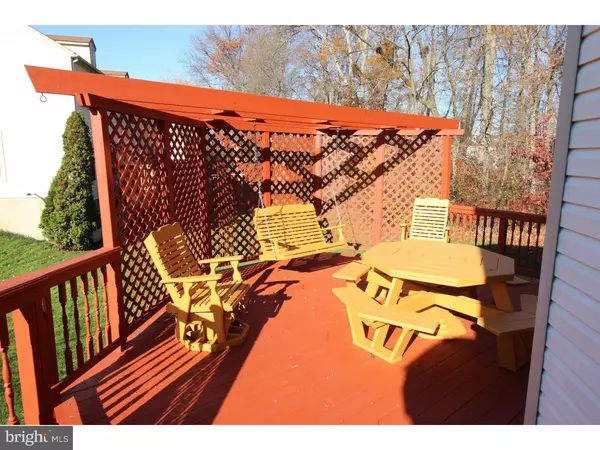$224,000
$229,900
2.6%For more information regarding the value of a property, please contact us for a free consultation.
46 MAHOPAC DR Bear, DE 19701
3 Beds
3 Baths
10,454 Sqft Lot
Key Details
Sold Price $224,000
Property Type Single Family Home
Sub Type Twin/Semi-Detached
Listing Status Sold
Purchase Type For Sale
Subdivision Village Of Becks Pond
MLS Listing ID 1003959837
Sold Date 03/16/16
Style Other
Bedrooms 3
Full Baths 2
Half Baths 1
HOA Fees $13/ann
HOA Y/N Y
Originating Board TREND
Year Built 1995
Annual Tax Amount $1,807
Tax Year 2015
Lot Size 10,454 Sqft
Acres 0.24
Lot Dimensions 139X138
Property Description
Well maintained and update twin home in popular Village of Beck's Pond. This three bedroom two and half bath home is on one of the largest lots in the community and includes a large wrap around deck overlooking woods. Open flowing floor plan makes for great family get togethers. Finished lower level with walk out basement just adds to the overall living space. Large master bedroom suite with updated bath. Gas heat. Gas fireplace. Mud room with washer and dryer on first floor. One car garage with opener. All appliances included which can save thousands of dollars. Great work shop area. Large storage shed under the deck.
Location
State DE
County New Castle
Area Newark/Glasgow (30905)
Zoning NCTH
Rooms
Other Rooms Living Room, Dining Room, Primary Bedroom, Bedroom 2, Kitchen, Family Room, Bedroom 1, Laundry, Attic
Basement Full, Outside Entrance
Interior
Interior Features Primary Bath(s), Kitchen - Eat-In
Hot Water Electric
Heating Gas, Forced Air
Cooling Central A/C
Flooring Wood, Tile/Brick
Fireplaces Number 1
Fireplaces Type Gas/Propane
Equipment Built-In Range, Dishwasher
Fireplace Y
Appliance Built-In Range, Dishwasher
Heat Source Natural Gas
Laundry Main Floor
Exterior
Exterior Feature Deck(s)
Garage Spaces 4.0
Utilities Available Cable TV
Water Access N
Roof Type Pitched,Shingle
Accessibility None
Porch Deck(s)
Attached Garage 1
Total Parking Spaces 4
Garage Y
Building
Lot Description Corner, Sloping, Rear Yard, SideYard(s)
Story 2
Sewer Public Sewer
Water Public
Architectural Style Other
Level or Stories 2
New Construction N
Schools
School District Christina
Others
HOA Fee Include Common Area Maintenance
Tax ID 11-023.10-250
Ownership Fee Simple
Security Features Security System
Acceptable Financing Conventional, VA, FHA 203(b)
Listing Terms Conventional, VA, FHA 203(b)
Financing Conventional,VA,FHA 203(b)
Read Less
Want to know what your home might be worth? Contact us for a FREE valuation!

Our team is ready to help you sell your home for the highest possible price ASAP

Bought with Mark D Macomber • RE/MAX Elite





