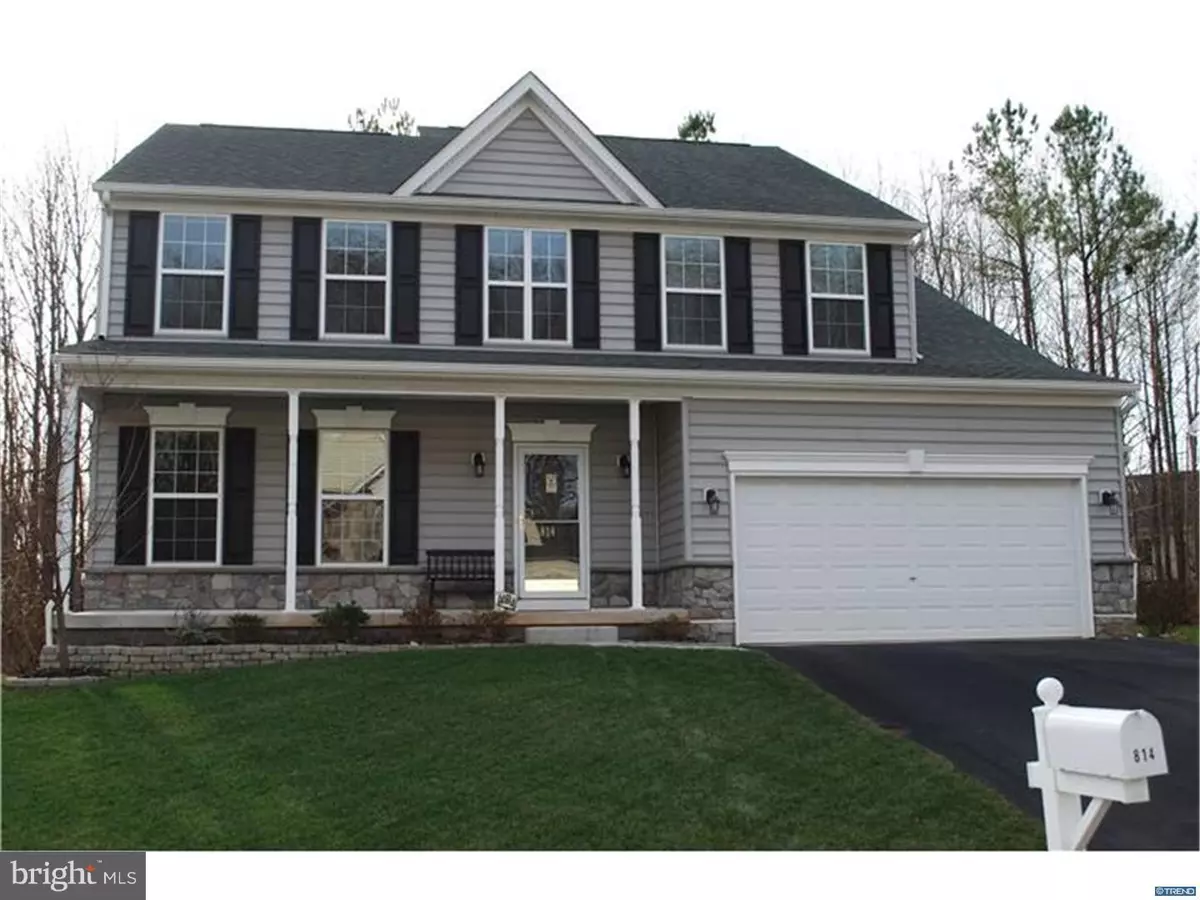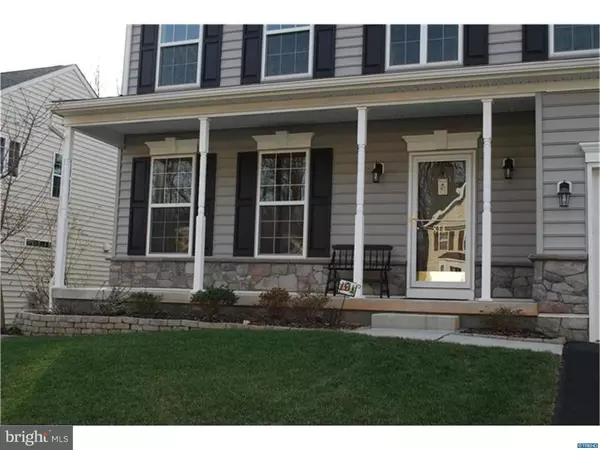$399,000
$399,000
For more information regarding the value of a property, please contact us for a free consultation.
814 COLORADO DR Newark, DE 19713
4 Beds
3 Baths
2,900 SqFt
Key Details
Sold Price $399,000
Property Type Single Family Home
Sub Type Detached
Listing Status Sold
Purchase Type For Sale
Square Footage 2,900 sqft
Price per Sqft $137
Subdivision Academy Hill
MLS Listing ID 1003960053
Sold Date 05/23/16
Style Colonial
Bedrooms 4
Full Baths 2
Half Baths 1
HOA Fees $22/ann
HOA Y/N Y
Abv Grd Liv Area 2,900
Originating Board TREND
Year Built 2013
Annual Tax Amount $3,676
Tax Year 2015
Lot Size 7,841 Sqft
Acres 0.18
Lot Dimensions 0 X 0
Property Description
If you think the photos are nice wait until you see it in person! Truly unique offering in the highly desirable community of Academy Hill. This modified Benchmark Builders Bohemia model with covered front porch includes a superbly designed 1st floor owners bedroom suite with soaking tub, shower, double vanity and 2 closets. The 1st floor includes 9 ft ceilings, 5 inch baseboards, a dining room, large formal living room with 2 ft extension, family room with a 4 ft extension, gas fire place, transom windows and an 11 ft volume ceiling, kitchen with separate breakfast room with 4 ft extension, 42 in cabinets, 6 ft island, gas range, double sink, mounted microwave and 2 pantries. The 1st floor features hardwood floors in the foyer, living room, dining room, and hallways, a laundry room with separate laundry tub, electric and gas dryer connections, and shelving, a powder room and 2 coat closets. Hardwood staircase leads you to the 2nd floor which offers 3 bedrooms (two with 2 ft extensions) and a loft/family area, a full bathroom, linen closet and loft closet. All bedrooms are equipped with ceiling fans. The spacious 1,700 sqft basement features 9 ft ceilings, egress window, a full bathroom rough-in, and additional electrical outlets. The exterior is maintenance free vinyl and stone. Private yard backing to trees features a 2-tiered paver patio with the upper-level measuring 15 x 14 ft and the lower-level measuring 16 x 12 ft. 2 car garage with double wide driveway. A must see!
Location
State DE
County New Castle
Area Newark/Glasgow (30905)
Zoning NC10
Direction Northwest
Rooms
Other Rooms Living Room, Dining Room, Primary Bedroom, Bedroom 2, Bedroom 3, Kitchen, Family Room, Bedroom 1, Laundry, Other, Attic
Basement Full, Unfinished, Drainage System
Interior
Interior Features Primary Bath(s), Kitchen - Island, Butlers Pantry, Ceiling Fan(s), Dining Area
Hot Water Natural Gas
Heating Gas, Forced Air
Cooling Central A/C
Flooring Wood, Fully Carpeted, Vinyl
Fireplaces Number 1
Fireplaces Type Gas/Propane
Equipment Oven - Self Cleaning, Disposal, Built-In Microwave
Fireplace Y
Window Features Energy Efficient
Appliance Oven - Self Cleaning, Disposal, Built-In Microwave
Heat Source Natural Gas
Laundry Main Floor
Exterior
Exterior Feature Patio(s), Porch(es)
Parking Features Inside Access, Garage Door Opener
Garage Spaces 5.0
Utilities Available Cable TV
Water Access N
Roof Type Pitched,Shingle
Accessibility None
Porch Patio(s), Porch(es)
Attached Garage 2
Total Parking Spaces 5
Garage Y
Building
Lot Description Level, Open, Front Yard, Rear Yard, SideYard(s)
Story 2
Foundation Concrete Perimeter
Sewer Public Sewer
Water Public
Architectural Style Colonial
Level or Stories 2
Additional Building Above Grade
Structure Type 9'+ Ceilings
New Construction N
Schools
Elementary Schools West Park Place
Middle Schools Shue-Medill
High Schools Newark
School District Christina
Others
HOA Fee Include Common Area Maintenance,Snow Removal
Senior Community No
Tax ID 1100910002
Ownership Fee Simple
Acceptable Financing Conventional, VA, FHA 203(b)
Listing Terms Conventional, VA, FHA 203(b)
Financing Conventional,VA,FHA 203(b)
Read Less
Want to know what your home might be worth? Contact us for a FREE valuation!

Our team is ready to help you sell your home for the highest possible price ASAP

Bought with Mary Kate Johnston • RE/MAX Associates - Newark





