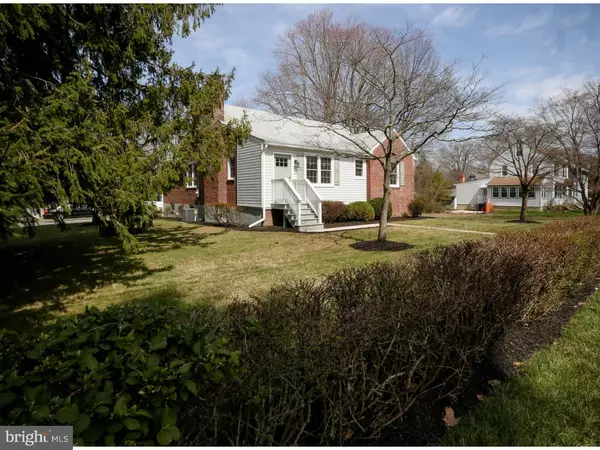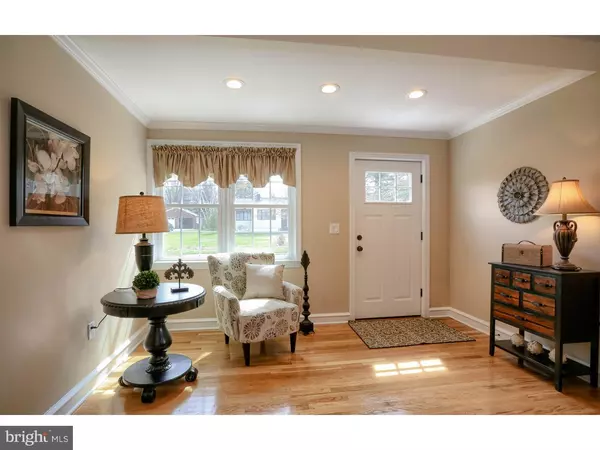$268,000
$268,000
For more information regarding the value of a property, please contact us for a free consultation.
101 PROSPECT AVE Wilmington, DE 19803
3 Beds
2 Baths
1,250 SqFt
Key Details
Sold Price $268,000
Property Type Single Family Home
Sub Type Detached
Listing Status Sold
Purchase Type For Sale
Square Footage 1,250 sqft
Price per Sqft $214
Subdivision Concord Manor
MLS Listing ID 1003960103
Sold Date 06/02/16
Style Colonial
Bedrooms 3
Full Baths 2
HOA Y/N N
Abv Grd Liv Area 1,250
Originating Board TREND
Year Built 1950
Annual Tax Amount $2,072
Tax Year 2015
Lot Size 8,276 Sqft
Acres 0.19
Lot Dimensions 146X110
Property Description
NEWLY renovated ranch exudes charm around every corner! Appreciate this collection of adorable homes in peaceful haven tucked back from Concord Pike. Red-brick/siding 3 BRS/2 Bath home commands sizeable corner lot with hedges edging front lawn, evergreens anchoring side and ornamental trees dotting the property. Built with distinction and unmatched elegant interior. Take note of lightly polished hardwood floors, earth-tone paint hues contrasting with white crown molding and wide baseboards, and lots of oversized windows. Bumped-out front alcove is perfect sitting area with its double window and 3 recessed lights. LR is open and bright. 2 windows flank lovely red-brick FP with nice, wide mantle. Archway signifies entrance into DR. Stylish chair rail and wall set this room apart from other rooms, giving it intimate appeal. Dual window sits on side wall. Floor plan flows from front to back with kitchen situated in back of home in sun-filled location. Rich new accoutrements are prevalent, from granite countertops to cream-colored cabinets with bronze hardware to travertine tile backsplash and Whirlpool SS/Black appliances. Details accentuate this room! Ledge above cabinets offers place for d cor accents, garden-like window above sink encourages herbs to thrive, extra-wide counter provides prep space as well as breakfast bar (2 stools offer seating and can be slipped underneath when not in use). All glass-pane door provides natural light as well as leads out to covered back porch, substantial patio and extra-wide driveway with parking for 6 cars plus easy off-street parking. Unfinished LL has such potential! Huge open space offers lots of options, crawl space provides storage and door accesses outside. Hallway off LR leads to 3 Sequestered BRs and 2 new Baths (2 secondary BRS to left and private MBR to right). Deep hall closet with sturdy shelving plus pull-down attic provide storage. Hardwood floors continue in BRS. Hall bath is featured in soft grays and whites with all ceramic-tile shower/tub with ceramic tile glass accent border in hues of charcoal, onyx, silver and white, cherry wood vanity with curved basin and matching cherry wood mirror. Master Bath has linen-like ceramic tile floor, walk-in all-tile shower with pebble-like flooring, vanity with granite top with decorative finish. Striking! Home is walkable to Concord Pike, across the street from Concord Gallery and minutes from everything! Renovated and Ready for the new owner!
Location
State DE
County New Castle
Area Brandywine (30901)
Zoning NC6.5
Rooms
Other Rooms Living Room, Dining Room, Primary Bedroom, Bedroom 2, Kitchen, Bedroom 1, Attic
Basement Full, Unfinished, Outside Entrance, Drainage System
Interior
Interior Features Primary Bath(s), Breakfast Area
Hot Water Electric
Heating Oil, Forced Air
Cooling Central A/C
Flooring Wood, Tile/Brick
Fireplaces Number 1
Fireplaces Type Brick
Equipment Cooktop, Built-In Range, Dishwasher, Disposal
Fireplace Y
Window Features Energy Efficient,Replacement
Appliance Cooktop, Built-In Range, Dishwasher, Disposal
Heat Source Oil
Laundry Basement
Exterior
Garage Spaces 3.0
Utilities Available Cable TV
Water Access N
Roof Type Shingle
Accessibility None
Total Parking Spaces 3
Garage N
Building
Lot Description Corner, Front Yard, Rear Yard, SideYard(s)
Story 1
Foundation Stone, Concrete Perimeter, Brick/Mortar
Sewer Public Sewer
Water Public
Architectural Style Colonial
Level or Stories 1
Additional Building Above Grade
New Construction N
Schools
Elementary Schools Lombardy
Middle Schools Springer
High Schools Brandywine
School District Brandywine
Others
Senior Community No
Tax ID 06-064.00-118
Ownership Fee Simple
Acceptable Financing Conventional, VA, FHA 203(b)
Listing Terms Conventional, VA, FHA 203(b)
Financing Conventional,VA,FHA 203(b)
Read Less
Want to know what your home might be worth? Contact us for a FREE valuation!

Our team is ready to help you sell your home for the highest possible price ASAP

Bought with Stephen Freebery • Empower Real Estate, LLC





