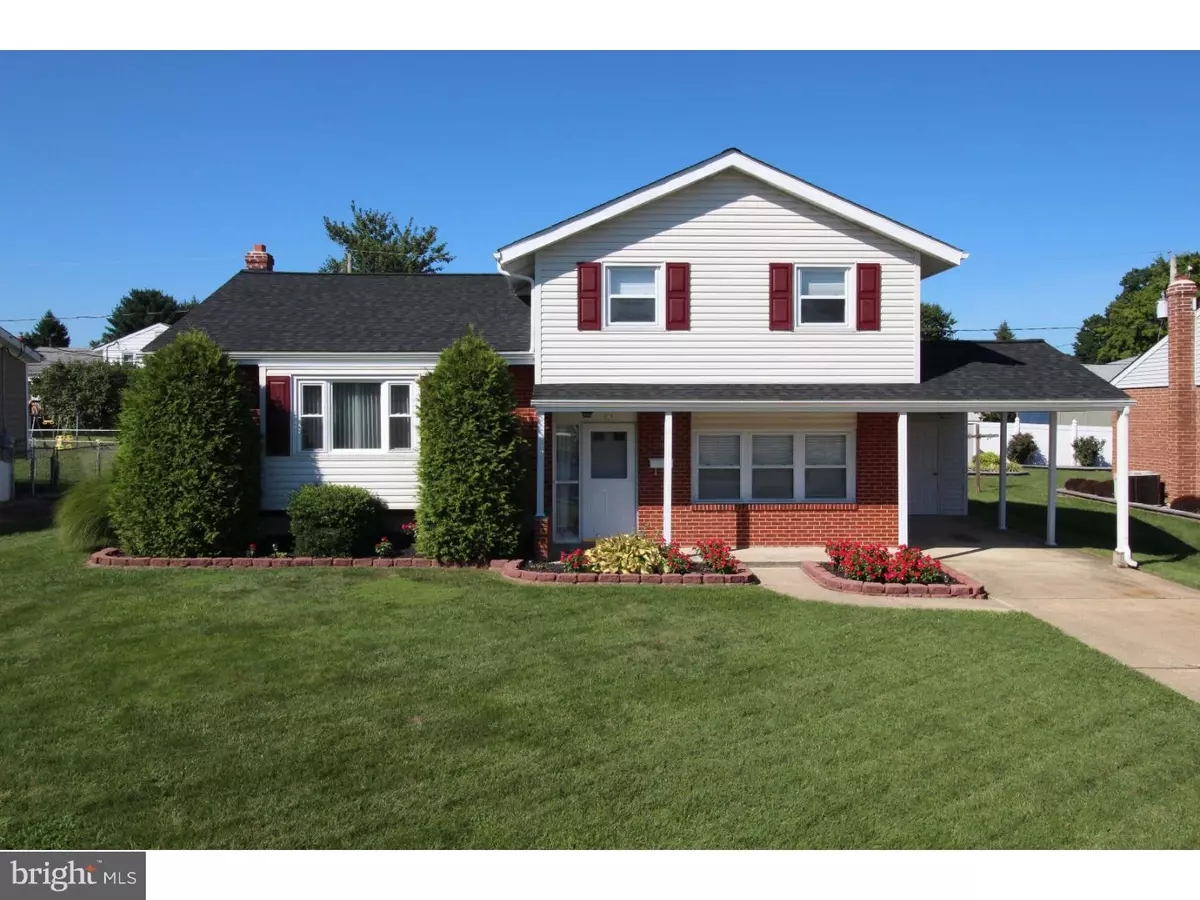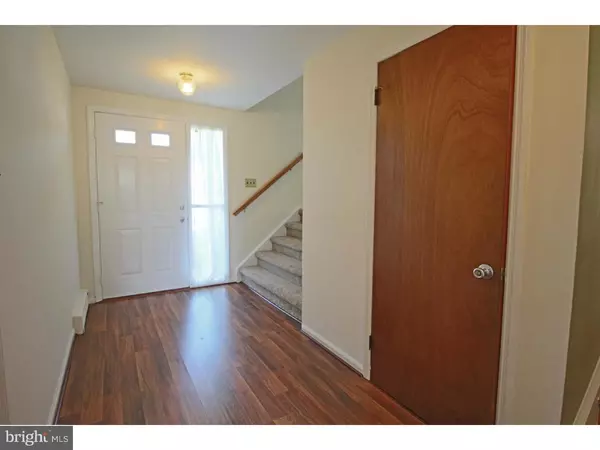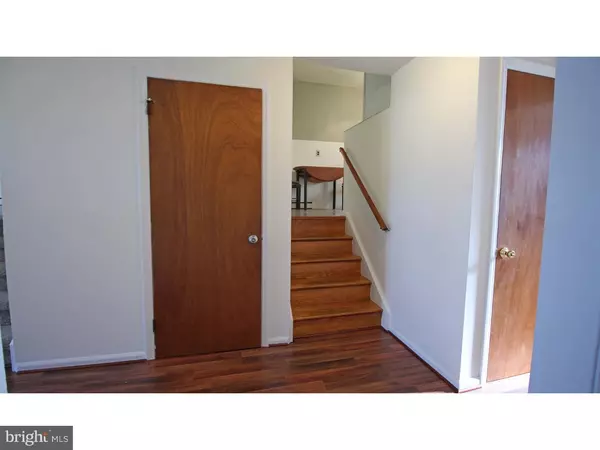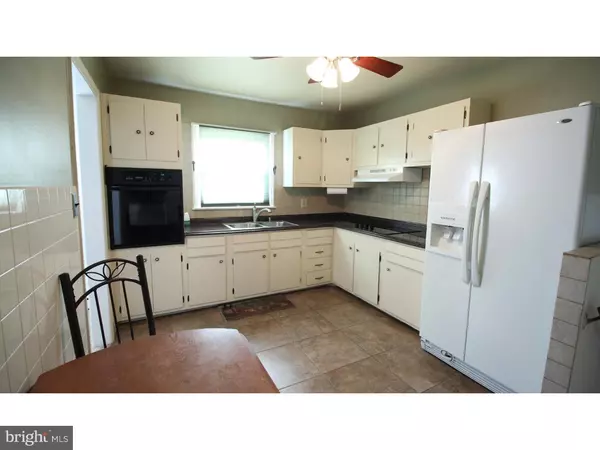$224,900
$224,900
For more information regarding the value of a property, please contact us for a free consultation.
111 FORSYTHIA DR Newark, DE 19711
3 Beds
2 Baths
1,550 SqFt
Key Details
Sold Price $224,900
Property Type Single Family Home
Sub Type Detached
Listing Status Sold
Purchase Type For Sale
Square Footage 1,550 sqft
Price per Sqft $145
Subdivision Meadowood
MLS Listing ID 1003960445
Sold Date 10/21/16
Style Traditional,Split Level
Bedrooms 3
Full Baths 1
Half Baths 1
HOA Fees $2/ann
HOA Y/N Y
Abv Grd Liv Area 1,550
Originating Board TREND
Year Built 1960
Annual Tax Amount $1,674
Tax Year 2015
Lot Size 6,970 Sqft
Acres 0.16
Lot Dimensions 65X110
Property Description
This classic 3BR/1.5BA Holiday Split is situated on a beautifully landscaped lot in the ever-popular Meadowood neighborhood in Newark, just off of Kirkwood Highway. Impeccably maintained by the current owners with many recent upgrades, including a new roof, carpeting, fresh paint, and an electric cooktop in 2016, and a new heat pump/AC in 2014. Great curb appeal with the well-manicured lawn, sculpted front beds and decorative pavers; and the covered front porch and convenient carport side entrance will keep you out of the elements during bad weather. As you enter the home you'll be greeted with beautiful wood laminate flooring leading to the kitchen. The large eat-in kitchen has crisp white cabinetry, a new electric cooktop, a wall oven, ceiling fan and a cozy nook for dining. Adjacent to the kitchen is a bright dining room which opens to a front living room both updated with new carpeting. Walk down a few steps and you'll enjoy a spacious family room with wood laminate flooring and 2 ceiling fans which makes a great space for larger gatherings. There's also a convenient powder room on this level. Upstairs you'll find a master bedroom with a large closet, an updated full bath, and 2 other nice-sized bedrooms with ceiling fans. The home is equipped with 2 separate heating systems and central air to keep you warm in the winter an cool on those hot summer days. The basement level offers additional storage and an open laundry area. And if you enjoy the outdoors, the back yard is sure to please; whether you're grilling out on the back patio, or just enjoying quiet evenings watching the sunset. This neighborhood is very convenient for commuting into Newark and Wilmington, shopping at the Christiana Mall, or heading across the street for a workout at the Western YMCA. MAKE THIS YOUR NEW HOME TODAY?before it's too late!
Location
State DE
County New Castle
Area Newark/Glasgow (30905)
Zoning NC6.5
Rooms
Other Rooms Living Room, Dining Room, Primary Bedroom, Bedroom 2, Kitchen, Family Room, Bedroom 1, Attic
Basement Partial, Unfinished, Drainage System
Interior
Interior Features Ceiling Fan(s), Kitchen - Eat-In
Hot Water Natural Gas
Heating Gas, Heat Pump - Electric BackUp, Hot Water, Forced Air, Baseboard, Zoned, Programmable Thermostat
Cooling Central A/C
Flooring Fully Carpeted, Vinyl, Tile/Brick
Equipment Cooktop, Oven - Wall
Fireplace N
Appliance Cooktop, Oven - Wall
Heat Source Natural Gas
Laundry Basement
Exterior
Exterior Feature Porch(es)
Garage Spaces 2.0
Water Access N
Accessibility None
Porch Porch(es)
Total Parking Spaces 2
Garage N
Building
Lot Description Level, Front Yard, Rear Yard
Story Other
Sewer Public Sewer
Water Public
Architectural Style Traditional, Split Level
Level or Stories Other
Additional Building Above Grade, Shed
New Construction N
Schools
Elementary Schools Heritage
Middle Schools Skyline
High Schools John Dickinson
School District Red Clay Consolidated
Others
Senior Community No
Tax ID 08-049.30-240
Ownership Fee Simple
Acceptable Financing Conventional, VA, FHA 203(b)
Listing Terms Conventional, VA, FHA 203(b)
Financing Conventional,VA,FHA 203(b)
Read Less
Want to know what your home might be worth? Contact us for a FREE valuation!

Our team is ready to help you sell your home for the highest possible price ASAP

Bought with Ana M Vasquez • Alliance Realty





