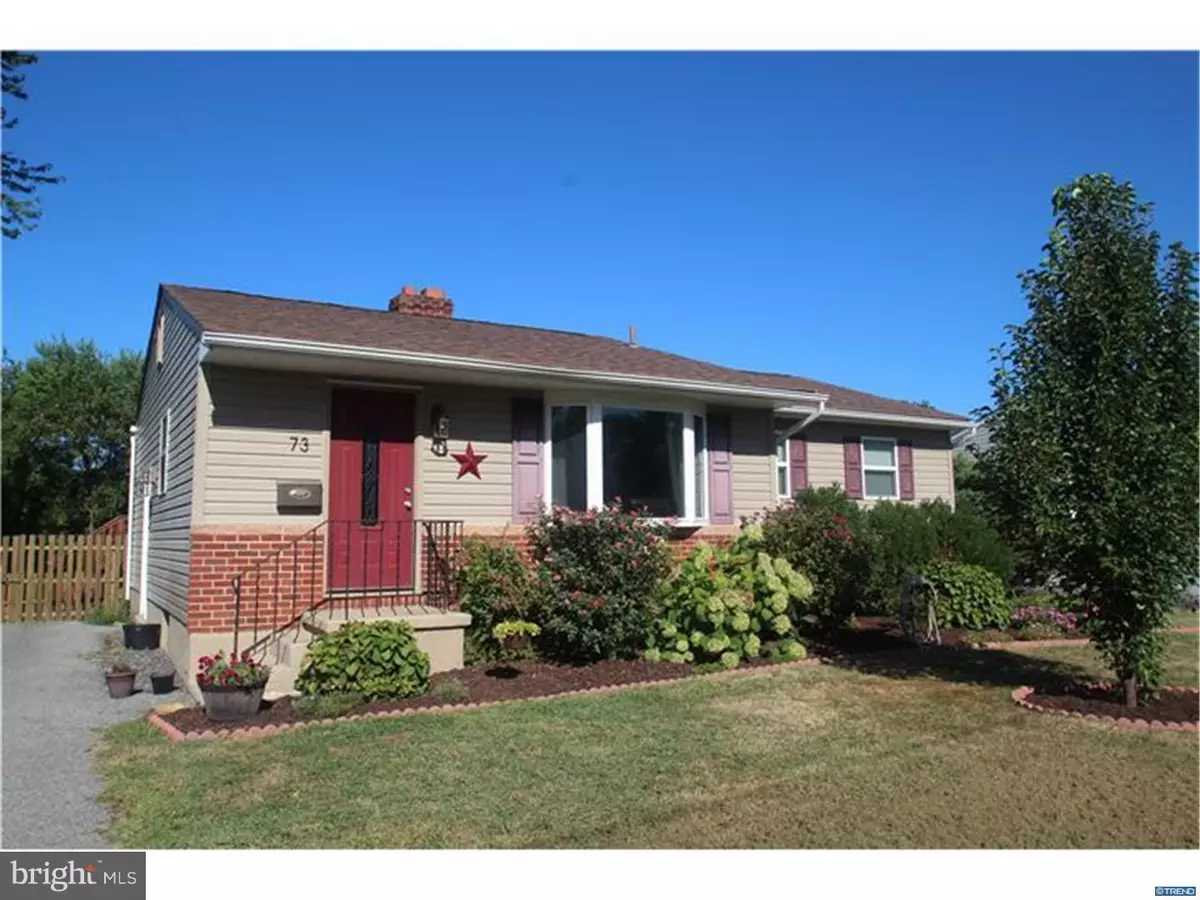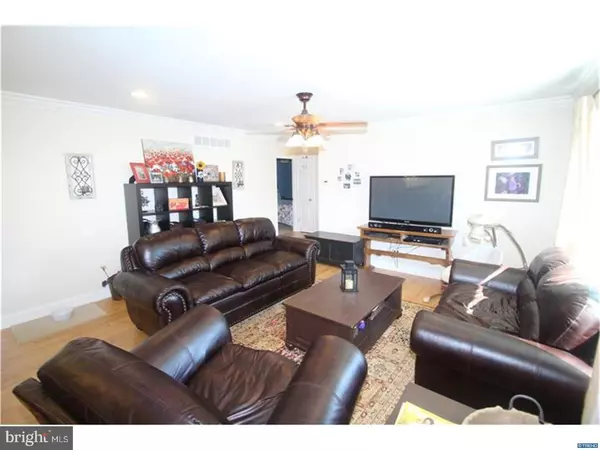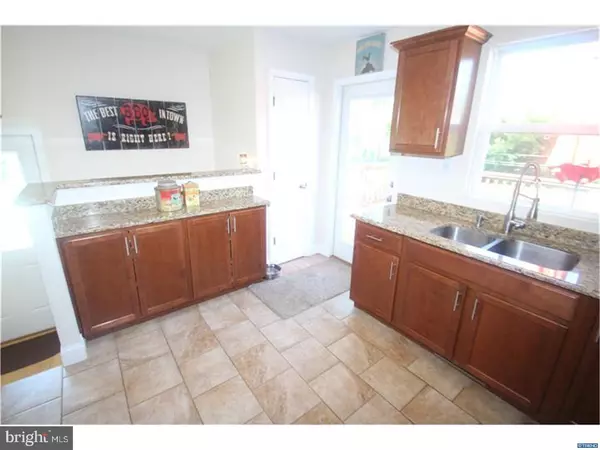$214,900
$214,900
For more information regarding the value of a property, please contact us for a free consultation.
73 DUNSINANE DR New Castle, DE 19720
4 Beds
2 Baths
6,970 Sqft Lot
Key Details
Sold Price $214,900
Property Type Single Family Home
Sub Type Detached
Listing Status Sold
Purchase Type For Sale
Subdivision Coventry
MLS Listing ID 1003960989
Sold Date 11/30/16
Style Ranch/Rambler
Bedrooms 4
Full Baths 1
Half Baths 1
HOA Y/N N
Originating Board TREND
Year Built 1965
Annual Tax Amount $1,368
Tax Year 2015
Lot Size 6,970 Sqft
Acres 0.16
Lot Dimensions 60.10 X 110
Property Description
Conveniently located near major routes! Immaculate spacious 4 bedroom ranch with recent updates including gorgeous kitchen with granite counter tops, updated cabinets, tile floor and stainless steel appliances, deep sink and large pantry. Neutral carpet and paint throughout, great open floor plan, nice finishing touches with crown molding and chair rail in the dining and living rooms, bamboo hardwood floors, ceramic tile in the bathrooms, large tub with tile surround. Lower level is completely finished with large family room adding lots of living space, a fireplace, 4th bedroom and half bath! Updated windows, siding, roof, great deck and fenced yard for entertaining and shed for storage. Nothing for you to do except move right in and enjoy!
Location
State DE
County New Castle
Area New Castle/Red Lion/Del.City (30904)
Zoning RESID
Rooms
Other Rooms Living Room, Dining Room, Primary Bedroom, Bedroom 2, Bedroom 3, Kitchen, Family Room, Bedroom 1, Other
Basement Full
Interior
Interior Features Butlers Pantry, Ceiling Fan(s)
Hot Water Natural Gas
Heating Gas, Forced Air
Cooling Central A/C
Flooring Wood, Fully Carpeted, Tile/Brick
Fireplaces Number 1
Fireplaces Type Brick
Equipment Dishwasher
Fireplace Y
Appliance Dishwasher
Heat Source Natural Gas
Laundry Basement
Exterior
Exterior Feature Deck(s)
Garage Spaces 3.0
Fence Other
Water Access N
Roof Type Shingle
Accessibility None
Porch Deck(s)
Total Parking Spaces 3
Garage N
Building
Story 1
Sewer Public Sewer
Water Public
Architectural Style Ranch/Rambler
Level or Stories 1
New Construction N
Schools
Elementary Schools Pleasantville
High Schools William Penn
School District Colonial
Others
HOA Fee Include Unknown Fee
Senior Community No
Tax ID 10-023.30-004
Ownership Fee Simple
Read Less
Want to know what your home might be worth? Contact us for a FREE valuation!

Our team is ready to help you sell your home for the highest possible price ASAP

Bought with Ovidio Lopez • RE/MAX Associates





