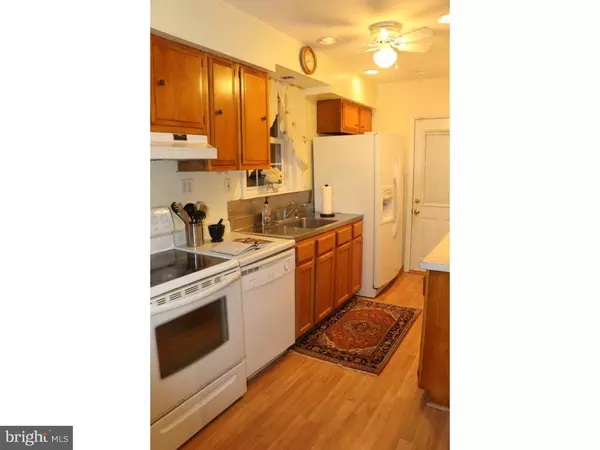$168,000
$169,900
1.1%For more information regarding the value of a property, please contact us for a free consultation.
1811 OAK ST Wilmington, DE 19805
3 Beds
2 Baths
1,700 SqFt
Key Details
Sold Price $168,000
Property Type Single Family Home
Sub Type Twin/Semi-Detached
Listing Status Sold
Purchase Type For Sale
Square Footage 1,700 sqft
Price per Sqft $98
Subdivision Wilm #25
MLS Listing ID 1003961019
Sold Date 01/20/17
Style Colonial
Bedrooms 3
Full Baths 1
Half Baths 1
HOA Y/N N
Abv Grd Liv Area 1,700
Originating Board TREND
Year Built 1946
Annual Tax Amount $2,046
Tax Year 2016
Lot Size 2,614 Sqft
Acres 0.06
Lot Dimensions 25X100
Property Description
Great Brick Townhouse on quiet street with hardwood floor throughout. Spacious living with cozy alcove where multiple windows let in the breeze from the park. Enjoy the serene natural views throughout the year. Formal dining room with ample space to host your holiday dinners. Eat in kitchen opens to fenced in back yard with patio and shed to store your gardening tools and recreational equipment. Full basement finished with large built-in bar for entertaining and relaxing with family and friends. Basement also includes utility room, laundry area, closet, and half bath with back door to the back yard. Lots of closets and storage space throughout. Upstairs features large master in front and two additional bedrooms. A recently updated tiled full bath and 2 linen closets complete this lovely home, just waiting for you to move in. Extra parking lot across the street for your holiday parties.
Location
State DE
County New Castle
Area Wilmington (30906)
Zoning 26R-2
Rooms
Other Rooms Living Room, Dining Room, Primary Bedroom, Bedroom 2, Kitchen, Family Room, Bedroom 1, Laundry, Attic
Basement Full
Interior
Interior Features Butlers Pantry, Ceiling Fan(s), Kitchen - Eat-In
Hot Water Natural Gas
Heating Gas, Hot Water
Cooling Wall Unit
Fireplace N
Window Features Replacement
Heat Source Natural Gas
Laundry Basement
Exterior
Utilities Available Cable TV
Water Access N
Accessibility None
Garage N
Building
Story 2
Sewer Public Sewer
Water Public
Architectural Style Colonial
Level or Stories 2
Additional Building Above Grade
New Construction N
Schools
School District Christina
Others
HOA Fee Include Trash
Senior Community No
Tax ID 26-033.30-158
Ownership Fee Simple
Security Features Security System
Read Less
Want to know what your home might be worth? Contact us for a FREE valuation!

Our team is ready to help you sell your home for the highest possible price ASAP

Bought with Sherry B Louth • BHHS Fox & Roach - Hockessin





