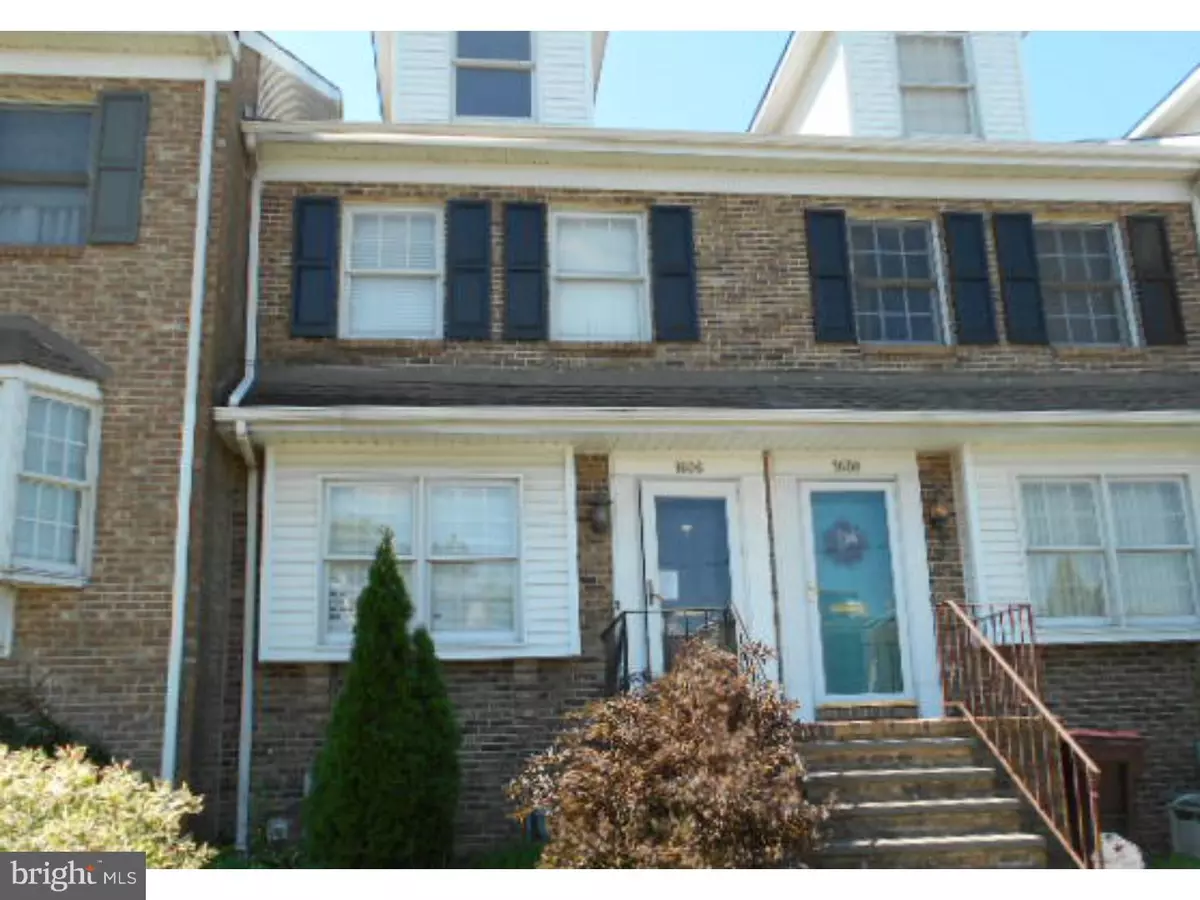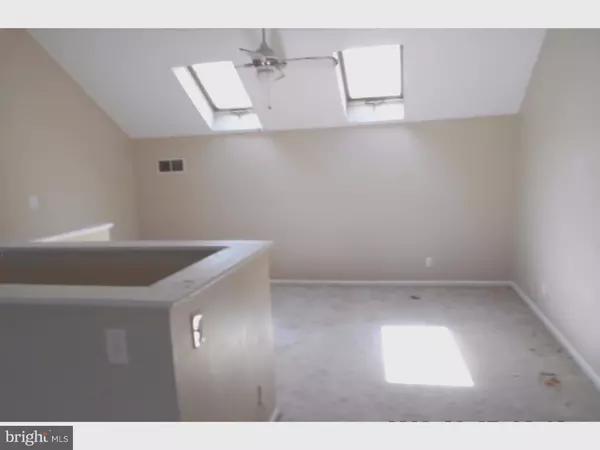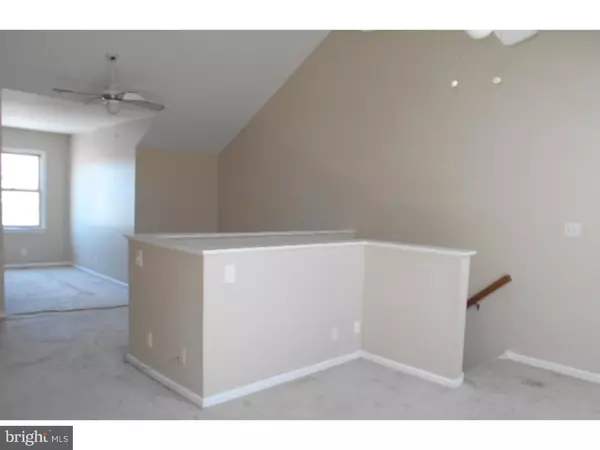$117,000
$82,500
41.8%For more information regarding the value of a property, please contact us for a free consultation.
1606 W 9TH ST Wilmington, DE 19805
3 Beds
4 Baths
2,025 SqFt
Key Details
Sold Price $117,000
Property Type Townhouse
Sub Type Interior Row/Townhouse
Listing Status Sold
Purchase Type For Sale
Square Footage 2,025 sqft
Price per Sqft $57
Subdivision Little Italy
MLS Listing ID 1003961315
Sold Date 10/28/16
Style Other
Bedrooms 3
Full Baths 2
Half Baths 2
HOA Y/N N
Abv Grd Liv Area 2,025
Originating Board TREND
Year Built 1988
Annual Tax Amount $3,276
Tax Year 2015
Lot Size 1,742 Sqft
Acres 0.04
Lot Dimensions 16X110
Property Description
Attractive three story townhouse with two doorstep parking spaces in Wilmington's Little Italy Neighborhood. The main level has hardwood flooring. The third floor loft style bedroom is bright and spacious. This home awaits the vision to finish the kitchen, baths, and install a modern energy efficient heating system. The home is to be sold as-is. All built-in and freestanding appliances are not present. The heating unit and water heater and not present. The bathroom vanities and toilets are not present. This is an opportunity to update and enjoy the modern conveniences. See attachment for PAS requirements and WFHM offer submittal information in MLS document section.
Location
State DE
County New Castle
Area Wilmington (30906)
Zoning 26R-3
Rooms
Other Rooms Living Room, Dining Room, Primary Bedroom, Bedroom 2, Kitchen, Family Room, Bedroom 1, Other
Basement Full
Interior
Hot Water Other
Heating None, Forced Air
Cooling None
Fireplace N
Laundry None
Exterior
Water Access N
Accessibility None
Garage N
Building
Story 2.5
Sewer Public Sewer
Water Public
Architectural Style Other
Level or Stories 2.5
Additional Building Above Grade
New Construction N
Schools
Elementary Schools Warner
Middle Schools Henry B. Du Pont
High Schools Alexis I. Dupont
School District Red Clay Consolidated
Others
HOA Fee Include Ext Bldg Maint
Senior Community No
Tax ID 26-027.10-353
Ownership Fee Simple
Acceptable Financing FHA 203(k)
Listing Terms FHA 203(k)
Financing FHA 203(k)
Special Listing Condition REO (Real Estate Owned)
Read Less
Want to know what your home might be worth? Contact us for a FREE valuation!

Our team is ready to help you sell your home for the highest possible price ASAP

Bought with Daniel J. Devine • Long & Foster Real Estate, Inc.





