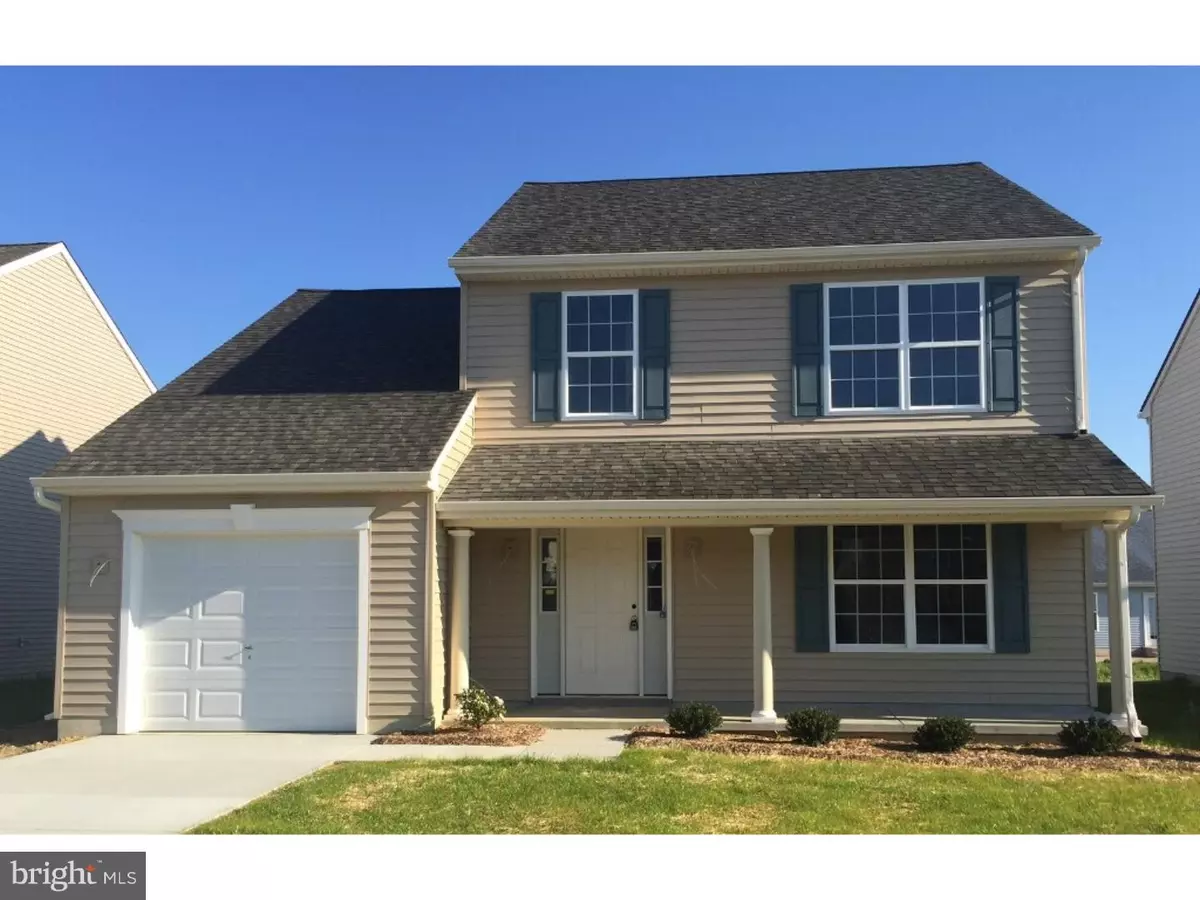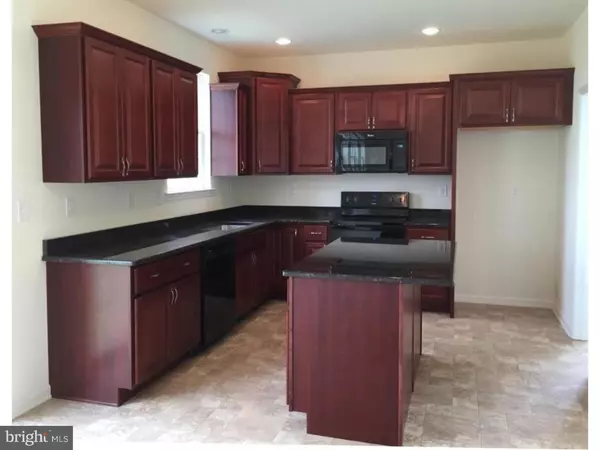$180,000
$178,900
0.6%For more information regarding the value of a property, please contact us for a free consultation.
44 FIELDMAPLE DR Camden Wyoming, DE 19934
3 Beds
3 Baths
5,250 Sqft Lot
Key Details
Sold Price $180,000
Property Type Single Family Home
Sub Type Detached
Listing Status Sold
Purchase Type For Sale
Subdivision Greens At Wyoming
MLS Listing ID 1003961713
Sold Date 11/14/16
Style Traditional
Bedrooms 3
Full Baths 2
Half Baths 1
HOA Fees $22/ann
HOA Y/N Y
Originating Board TREND
Year Built 2016
Annual Tax Amount $8
Tax Year 2015
Lot Size 5,250 Sqft
Acres 0.12
Lot Dimensions 50X105
Property Description
PRICE JUST REDUCED for Quick Sale by end of October! Available for IMMEDIATE DELIVERY! New construction at The Greens at Wyoming built by Chetty Builders! Beautiful Madison Model featuring 3 bedrooms, 2.5 baths and a 1 car garage. Spacious, open-concept main level with living room, family room, dining area, kitchen, pantry, laundry room and pantry. Second level with 3 bedrooms and 2 full baths. Owner's bedroom features en-suite bath with double bowl vanity and a spacious walk-in closet. The Greens at Wyoming is centrally located to Dover Air Force Base and less than 3 miles from Route 13. Call Chetty Builders' Sales Office or visit our Website for more information on this home or building a new home! Note: Some photos of similar home.
Location
State DE
County Kent
Area Caesar Rodney (30803)
Zoning R2
Rooms
Other Rooms Living Room, Dining Room, Primary Bedroom, Bedroom 2, Kitchen, Family Room, Bedroom 1, Laundry, Attic
Interior
Interior Features Primary Bath(s), Kitchen - Island, Butlers Pantry, Stall Shower
Hot Water Electric
Heating Gas, Forced Air
Cooling Central A/C
Flooring Fully Carpeted, Vinyl
Equipment Built-In Range, Dishwasher
Fireplace N
Appliance Built-In Range, Dishwasher
Heat Source Natural Gas
Laundry Main Floor
Exterior
Exterior Feature Porch(es)
Parking Features Inside Access
Garage Spaces 2.0
Utilities Available Cable TV
Water Access N
Roof Type Pitched,Shingle
Accessibility None
Porch Porch(es)
Attached Garage 1
Total Parking Spaces 2
Garage Y
Building
Story 2
Foundation Slab
Sewer Public Sewer
Water Public
Architectural Style Traditional
Level or Stories 2
New Construction Y
Schools
Elementary Schools W.B. Simpson
High Schools Caesar Rodney
School District Caesar Rodney
Others
Pets Allowed Y
Senior Community No
Tax ID NM-20-09409-02-2500-000
Ownership Fee Simple
Acceptable Financing Conventional, VA, FHA 203(b)
Listing Terms Conventional, VA, FHA 203(b)
Financing Conventional,VA,FHA 203(b)
Pets Allowed Case by Case Basis
Read Less
Want to know what your home might be worth? Contact us for a FREE valuation!

Our team is ready to help you sell your home for the highest possible price ASAP

Bought with Lori G Milton • Exit Central Realty





