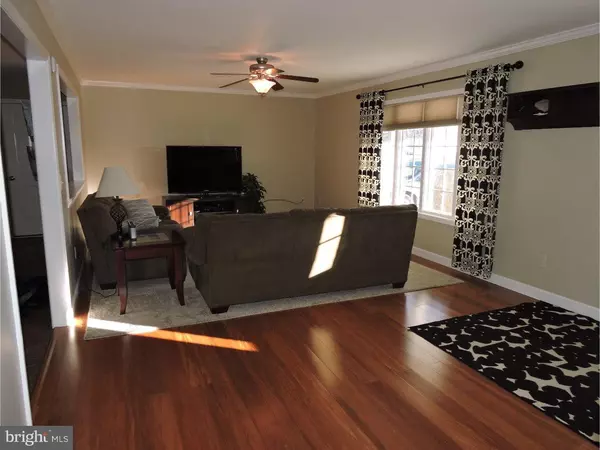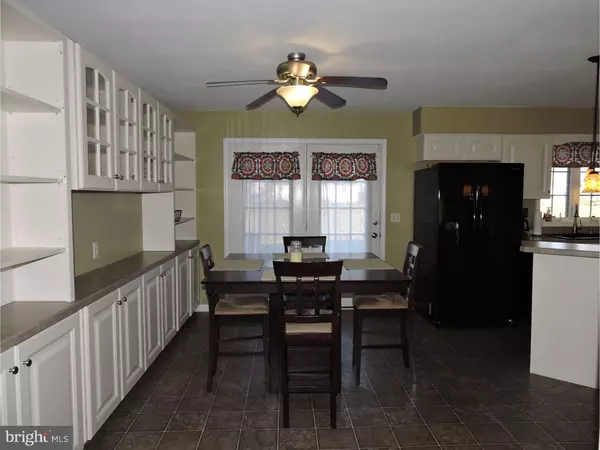$205,000
$210,000
2.4%For more information regarding the value of a property, please contact us for a free consultation.
119 ALLAN AVE Viola, DE 19979
3 Beds
2 Baths
1,456 SqFt
Key Details
Sold Price $205,000
Property Type Single Family Home
Sub Type Detached
Listing Status Sold
Purchase Type For Sale
Square Footage 1,456 sqft
Price per Sqft $140
Subdivision Mount Vernon Ests
MLS Listing ID 1003961731
Sold Date 05/20/16
Style Ranch/Rambler
Bedrooms 3
Full Baths 2
HOA Y/N N
Abv Grd Liv Area 1,456
Originating Board TREND
Year Built 2006
Annual Tax Amount $849
Tax Year 2015
Lot Size 0.574 Acres
Acres 0.57
Lot Dimensions 125X200
Property Description
Fantastic ranch home on over half an acre just south of Camden! Located in a small, quiet community of well-spaced homes, you'll love the beautiful landscaping with custom retaining wall and wide, welcoming front porch. This home has a spacious, open floorplan and huge living room. Gorgeous amenities abound, including the stunning bamboo flooring in the living room, foyer, and hallway and expansive built-in cabinetry in the dining room. The kitchen is a dream with its convenient wall oven, center island with a smooth cooktop and grill, bar-top seating, elegant pendant lighting, and beveled edge countertops. The lovely main bath features tile flooring, a bright skylight, and plenty of cabinet and closet space. Three roomy bedrooms with well-planned closet space including the master bedroom with a full bath with tile floors. This home is eligible for 100% financing. There are NO HOA fees and VERY LOW utilities costs. All of this, plus a location just a few miles from Route 1!
Location
State DE
County Kent
Area Lake Forest (30804)
Zoning AR
Rooms
Other Rooms Living Room, Dining Room, Primary Bedroom, Bedroom 2, Kitchen, Bedroom 1, Attic
Interior
Interior Features Primary Bath(s), Kitchen - Island, Skylight(s), Ceiling Fan(s), Breakfast Area
Hot Water Electric
Heating Electric
Cooling Central A/C
Flooring Wood, Fully Carpeted, Vinyl, Tile/Brick
Equipment Cooktop, Oven - Wall
Fireplace N
Appliance Cooktop, Oven - Wall
Heat Source Electric
Laundry Main Floor
Exterior
Exterior Feature Patio(s)
Parking Features Garage Door Opener
Garage Spaces 5.0
Water Access N
Accessibility None
Porch Patio(s)
Attached Garage 2
Total Parking Spaces 5
Garage Y
Building
Story 1
Sewer On Site Septic
Water Public
Architectural Style Ranch/Rambler
Level or Stories 1
Additional Building Above Grade
New Construction N
Schools
School District Lake Forest
Others
Tax ID NM-00-12017-01-3600-000
Ownership Fee Simple
Security Features Security System
Read Less
Want to know what your home might be worth? Contact us for a FREE valuation!

Our team is ready to help you sell your home for the highest possible price ASAP

Bought with Teresita Collins • RE/MAX Horizons





