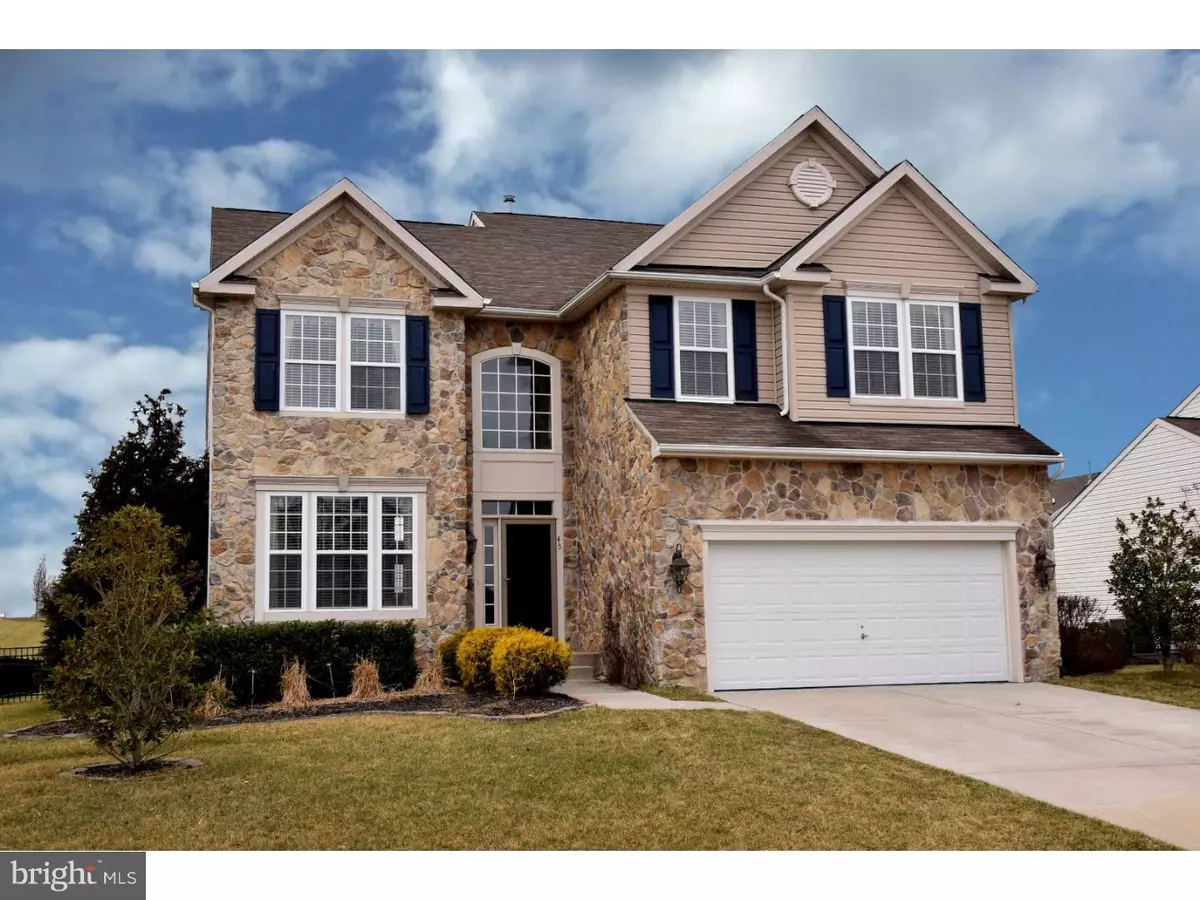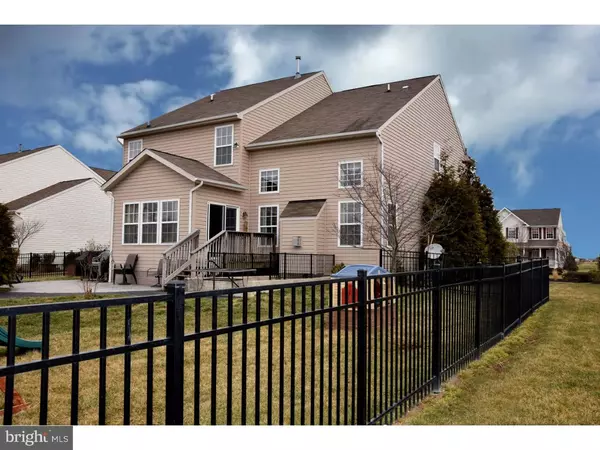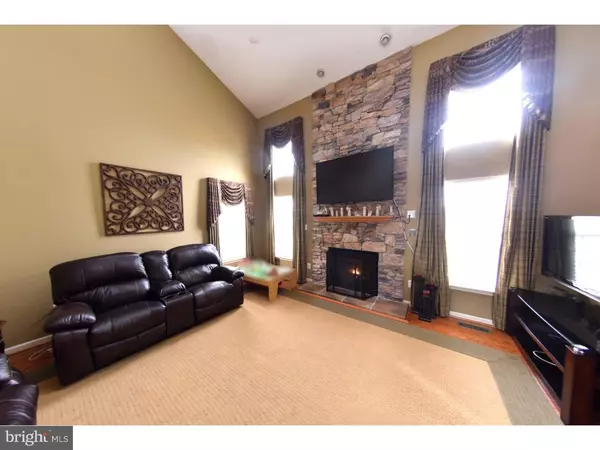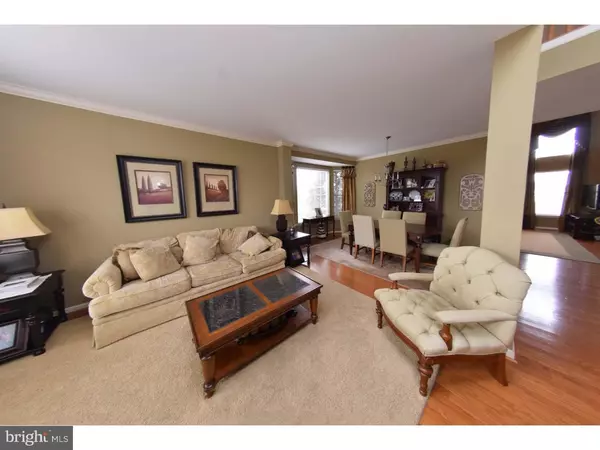$344,000
$349,900
1.7%For more information regarding the value of a property, please contact us for a free consultation.
45 ALMONDS WAY Magnolia, DE 19962
5 Beds
4 Baths
4,472 SqFt
Key Details
Sold Price $344,000
Property Type Single Family Home
Sub Type Detached
Listing Status Sold
Purchase Type For Sale
Square Footage 4,472 sqft
Price per Sqft $76
Subdivision Resrv Chestnut Ridge
MLS Listing ID 1003962103
Sold Date 06/29/16
Style Contemporary
Bedrooms 5
Full Baths 4
HOA Fees $40/ann
HOA Y/N Y
Abv Grd Liv Area 3,272
Originating Board TREND
Year Built 2007
Annual Tax Amount $1,807
Tax Year 2015
Lot Size 10,500 Sqft
Acres 0.24
Lot Dimensions 75X140
Property Description
D-8312 Beautifully Appointed Stone Front Contemporary Home...Full Hardwoods on First Level,Custom Paint and Crown Molding Throughout. Dream Kitchen features Appliance Pkg, Granite Counters, Island Cook-top, Desk Area and Recessed Lights. Soaring Spaces in Great Room with Impressive Floor to Ceiling Stone Fireplace. Custom Window Treatments, Blinds and Cornices are Included. Master Suites has Cathedral Ceiling and En Suite Super Bath, features Jacuzzi Soaking Tub, Double Vanity, Tiled Floors and Two Closets. Save the Wow for Last, Simply Spectacular Lower Level, with Poker and Pool Table Rooms,or Relax and Catch a Movie. All Levels have Full Bathes. Rear Yard boasts Classy Metal Fencing and Spacious Block Patio. This is a "True Gem" that can Please and Delight any Home Owner.
Location
State DE
County Kent
Area Caesar Rodney (30803)
Zoning AC
Rooms
Other Rooms Living Room, Dining Room, Primary Bedroom, Bedroom 2, Bedroom 3, Kitchen, Family Room, Bedroom 1, Laundry, Other, Attic
Basement Full, Fully Finished
Interior
Interior Features Kitchen - Island, Butlers Pantry, Ceiling Fan(s), Water Treat System, Kitchen - Eat-In
Hot Water Natural Gas
Heating Gas, Forced Air
Cooling Central A/C
Flooring Wood, Fully Carpeted, Tile/Brick
Fireplaces Number 1
Fireplaces Type Stone, Gas/Propane
Equipment Cooktop, Oven - Wall, Dishwasher, Refrigerator, Disposal, Built-In Microwave
Fireplace Y
Appliance Cooktop, Oven - Wall, Dishwasher, Refrigerator, Disposal, Built-In Microwave
Heat Source Natural Gas
Laundry Main Floor
Exterior
Exterior Feature Patio(s)
Parking Features Inside Access, Garage Door Opener
Garage Spaces 4.0
Fence Other
Utilities Available Cable TV
Amenities Available Swimming Pool, Tennis Courts, Club House
Water Access N
Accessibility None
Porch Patio(s)
Attached Garage 2
Total Parking Spaces 4
Garage Y
Building
Lot Description Level, Front Yard, Rear Yard
Story 2
Foundation Concrete Perimeter
Sewer Public Sewer
Water Public
Architectural Style Contemporary
Level or Stories 2
Additional Building Above Grade, Below Grade
Structure Type Cathedral Ceilings,9'+ Ceilings
New Construction N
Schools
Elementary Schools Allen Frear
Middle Schools Postlethwait
High Schools Caesar Rodney
School District Caesar Rodney
Others
HOA Fee Include Pool(s),Common Area Maintenance,Snow Removal
Senior Community No
Tax ID NM-00-12101-03-1000-000
Ownership Fee Simple
Security Features Security System
Acceptable Financing Conventional, VA
Listing Terms Conventional, VA
Financing Conventional,VA
Read Less
Want to know what your home might be worth? Contact us for a FREE valuation!

Our team is ready to help you sell your home for the highest possible price ASAP

Bought with Peter J. Shade • Burns & Ellis Realtors





