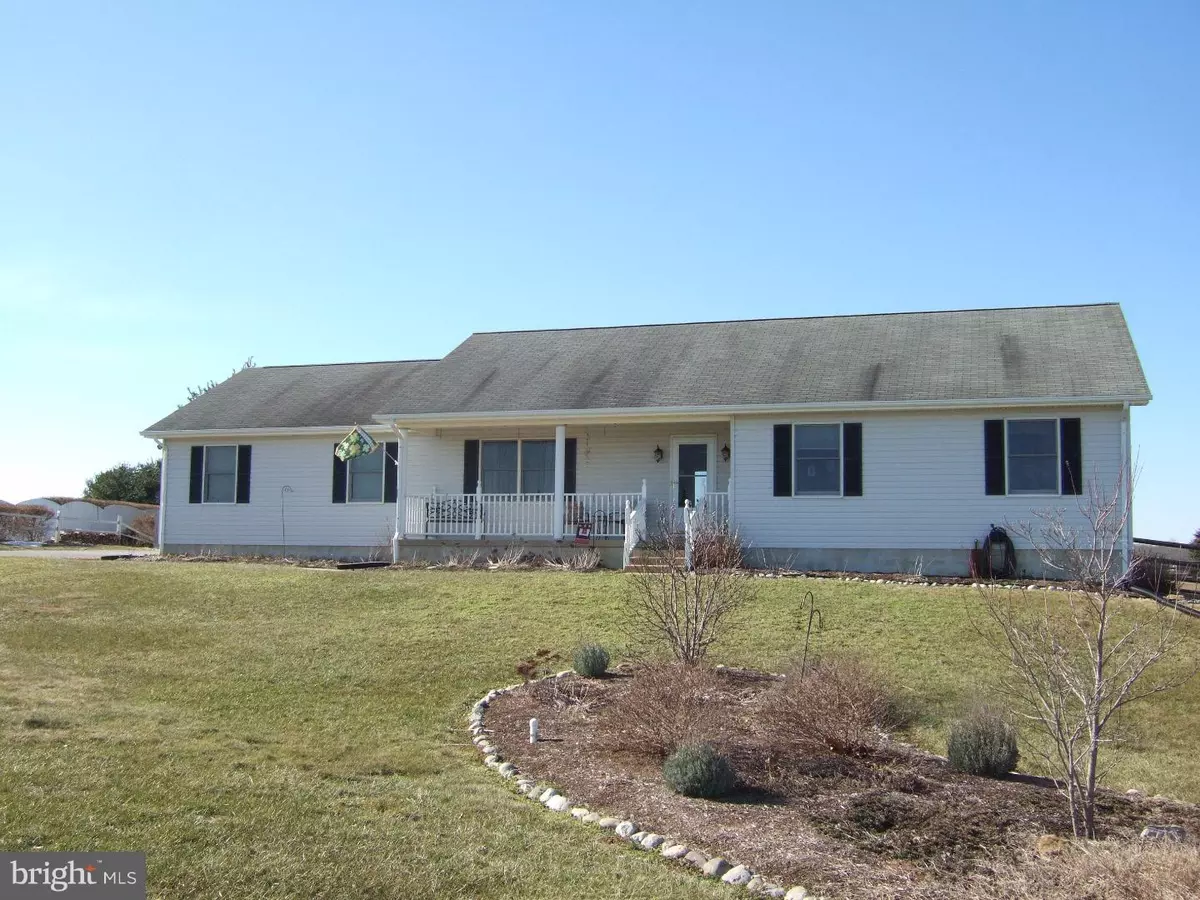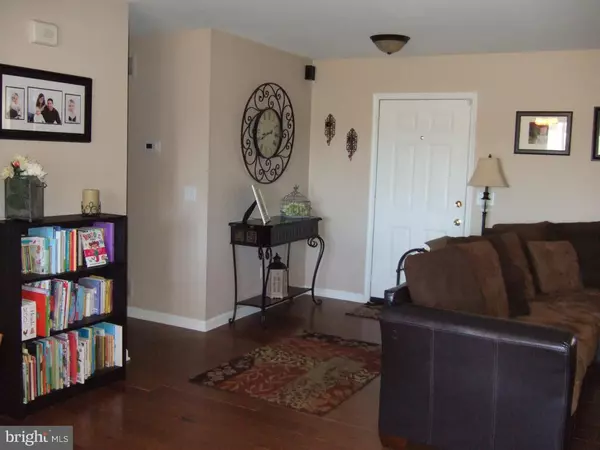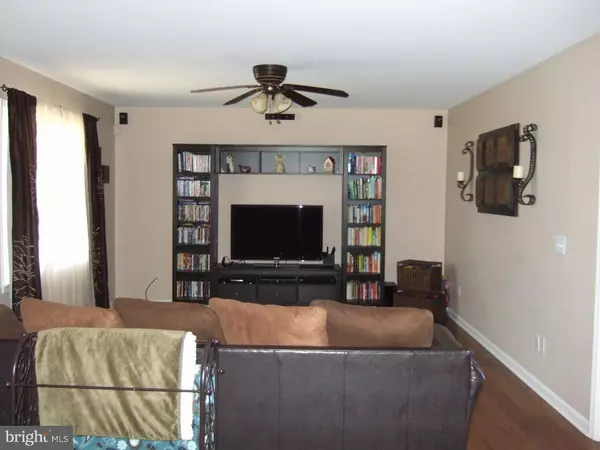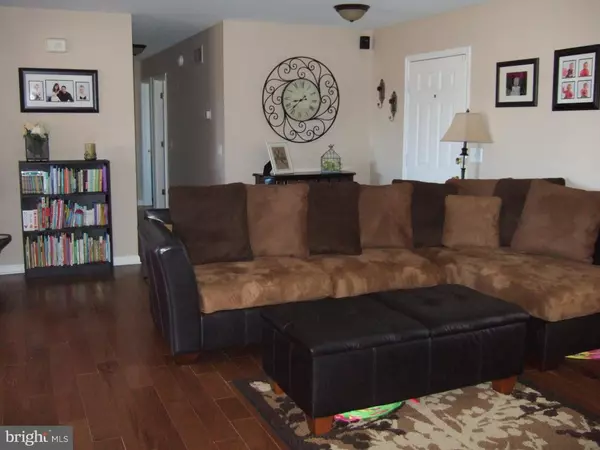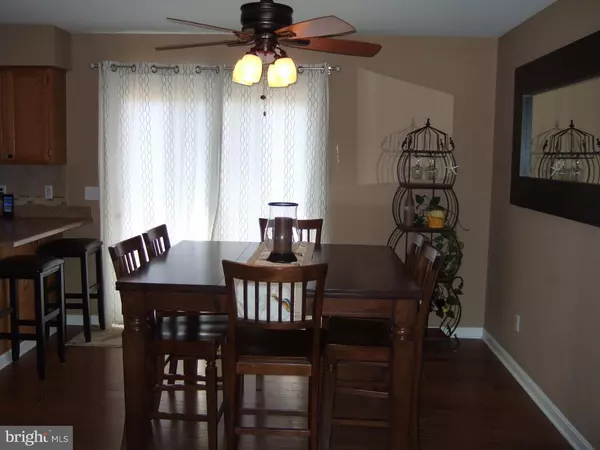$230,000
$232,900
1.2%For more information regarding the value of a property, please contact us for a free consultation.
313 COW MARSH CREEK RD Camden Wyoming, DE 19934
3 Beds
2 Baths
1,392 SqFt
Key Details
Sold Price $230,000
Property Type Single Family Home
Sub Type Detached
Listing Status Sold
Purchase Type For Sale
Square Footage 1,392 sqft
Price per Sqft $165
Subdivision Petersburg
MLS Listing ID 1003962135
Sold Date 04/29/16
Style Ranch/Rambler
Bedrooms 3
Full Baths 2
HOA Y/N N
Abv Grd Liv Area 1,392
Originating Board TREND
Year Built 1994
Annual Tax Amount $781
Tax Year 2015
Lot Size 1.300 Acres
Acres 1.3
Lot Dimensions 265 X 200
Property Description
R-9196 Welcome home to this immaculately maintained 3 BR 2 BA ranch style home on 1.3 acres in the heart of Kent County. With views of open farmland and neighboring horses this home offers the conveniences and style of modern amenities while keeping the feel of a comfortable, easy lifestyle. The spacious living room is wired for surround sound with hardwood flooring flowing into the dining room and hallway. A modern kitchen with ceramic floors, beveled counter-top and abundant cabinet space includes all appliances. The master bedroom offers a full bath with ceramic floors and a walk in closet with built in organizers. This home has an additional 1 car detached garage for additional storage and a covered outdoor entertainment space with refuge from the summer heat to be enjoyed by all ages. Don't miss the opportunity to make this home yours!
Location
State DE
County Kent
Area Caesar Rodney (30803)
Zoning AR
Rooms
Other Rooms Living Room, Dining Room, Primary Bedroom, Bedroom 2, Kitchen, Bedroom 1, Attic
Interior
Interior Features Primary Bath(s), Butlers Pantry, Ceiling Fan(s)
Hot Water Electric
Heating Electric, Heat Pump - Electric BackUp, Forced Air
Cooling Central A/C, Wall Unit
Flooring Wood, Fully Carpeted, Tile/Brick
Fireplace N
Heat Source Electric
Laundry Main Floor
Exterior
Exterior Feature Deck(s)
Garage Spaces 5.0
Utilities Available Cable TV
Water Access N
Roof Type Pitched,Shingle
Accessibility None
Porch Deck(s)
Total Parking Spaces 5
Garage Y
Building
Lot Description Open
Story 1
Foundation Brick/Mortar
Sewer On Site Septic
Water Well
Architectural Style Ranch/Rambler
Level or Stories 1
Additional Building Above Grade
New Construction N
Schools
Elementary Schools W.B. Simpson
Middle Schools Fred Fifer
High Schools Caesar Rodney
School District Caesar Rodney
Others
Senior Community No
Tax ID NM-00-11800-01-1408-000
Ownership Fee Simple
Acceptable Financing Conventional, VA, FHA 203(b), USDA
Listing Terms Conventional, VA, FHA 203(b), USDA
Financing Conventional,VA,FHA 203(b),USDA
Read Less
Want to know what your home might be worth? Contact us for a FREE valuation!

Our team is ready to help you sell your home for the highest possible price ASAP

Bought with Patricia R Hawryluk • RE/MAX Horizons

