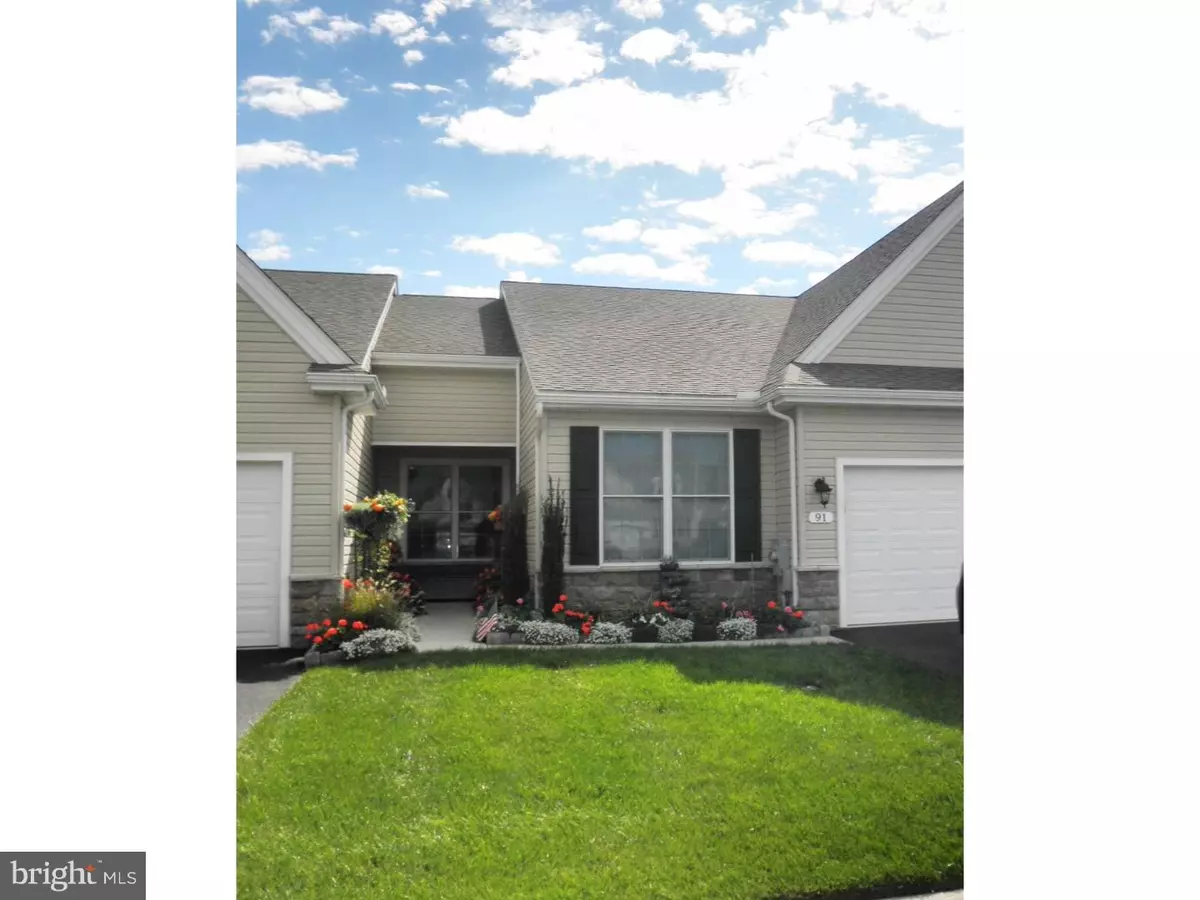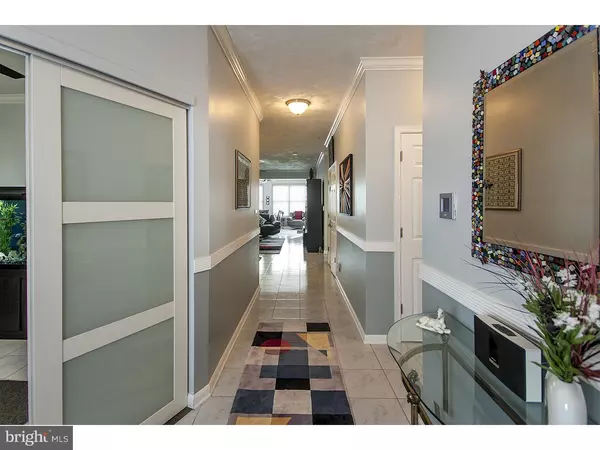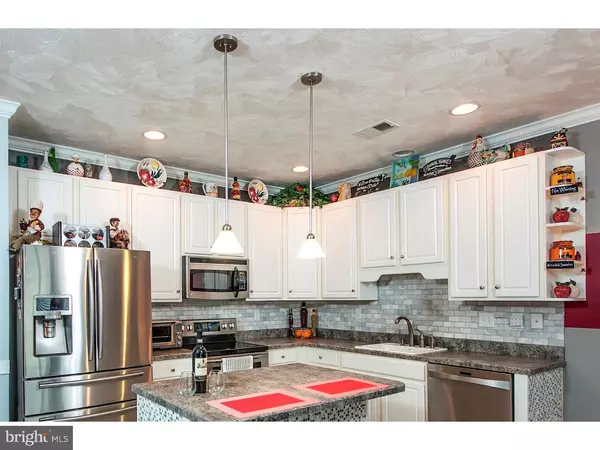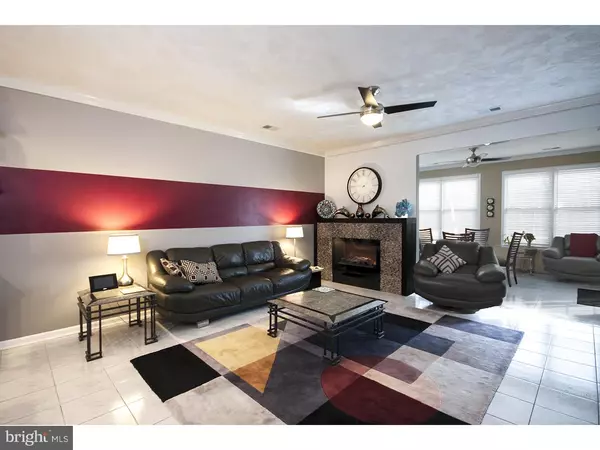$205,000
$210,000
2.4%For more information regarding the value of a property, please contact us for a free consultation.
91 CORNFLOWER CT Smyrna, DE 19977
2 Beds
2 Baths
3,761 Sqft Lot
Key Details
Sold Price $205,000
Property Type Townhouse
Sub Type Interior Row/Townhouse
Listing Status Sold
Purchase Type For Sale
Subdivision Spring Meadow
MLS Listing ID 1003962307
Sold Date 06/28/16
Style Traditional
Bedrooms 2
Full Baths 2
HOA Fees $150/mo
HOA Y/N Y
Originating Board TREND
Year Built 2010
Annual Tax Amount $933
Tax Year 2015
Lot Size 3,761 Sqft
Acres 0.09
Lot Dimensions 30X125
Property Description
Welcome to 91 Cornflower Court in the popular active adult (55+) community of Spring Meadow. This beautiful one floor carriage home sits on a premium home site, backing to open space. It has been immaculately maintained by its original owners. Spring Meadow was built by master builder Wilkinson Builders and this home is one of the most popular built in Spring Meadow, The Aster with the rich stone Manor Elevation! This home boasts tons of features and upgrades including: Two bedrooms, 2 baths, stunning gourmet kitchen with beautiful 42" cabinets, large Great Room with a 4' bump to the rear, and a glorious Sun Room Addition. Spring Meadow is highlighted by a 8,000 Sq. foot state of the art Club House with outdoor salt water pool, putting green, bocce court, fitness center, full kitchen, card / billiard room and much much more. Located minutes major shopping and transportation routes and tucked away in a quiet community with sidewalks and on a quiet street this home is a fabulous buy! Additional Features Include: Upgraded Kitchen layout, with Optional Expanded Kitchen Island, Upgraded Optional Kitchen Pantry, Upgraded Stainless Steel Kitchen appliances Includes Convection Oven, Designer Marble Backsplash In Kitchen, Upgraded Ceramic Over Mount Kitchen Sink, Upgraded Moen Kitchen Faucet With Soap Dispenser, Exterior Vented Kitchen Fan (Microwave, Additional Recessed Lighting In Kitchen, Upgraded Owner's Bath Cabinets, Upgraded Secondary Bath Cabinets, Upgraded Floor Tile Throughout Home, Upgraded Double Sink Vanity In Owner's Bath, Comfort Height Vanities, Upgraded Granite Counter Tops In All Baths, Comfort Height Water Closets, Custom Blinds, 2 Piece Crown Molding And Chair Rail With Custom Paint Throughout Much Of The Home, Ceiling Fans In Most Rooms, 4' Rear Extension To Rear Of Great Room, Optional Laundry Room Cabinets, Extra Insulation In Attic, Optional Pull Down Attic Stairs, Optional Insulated Garage and Garage Door, Custom Wrap Around Enclosed Pavered Rear Patio, Upgraded Sixteen Seer High Efficiency Air Conditioning, Upgraded Andersen 200 Series Double Hung Windows and Patio Doors, Upgraded Manor Elevation With Stone Water Table.
Location
State DE
County Kent
Area Smyrna (30801)
Zoning RM
Rooms
Other Rooms Living Room, Primary Bedroom, Kitchen, Bedroom 1, Laundry, Other, Attic
Interior
Interior Features Primary Bath(s), Kitchen - Island, Butlers Pantry, Ceiling Fan(s), Kitchen - Eat-In
Hot Water Electric
Heating Gas, Forced Air
Cooling Central A/C
Flooring Fully Carpeted, Tile/Brick
Equipment Oven - Self Cleaning, Dishwasher, Disposal, Built-In Microwave
Fireplace N
Appliance Oven - Self Cleaning, Dishwasher, Disposal, Built-In Microwave
Heat Source Natural Gas
Laundry Main Floor
Exterior
Exterior Feature Patio(s)
Parking Features Inside Access, Garage Door Opener
Garage Spaces 1.0
Utilities Available Cable TV
Amenities Available Swimming Pool, Club House
Water Access N
Roof Type Shingle
Accessibility None
Porch Patio(s)
Attached Garage 1
Total Parking Spaces 1
Garage Y
Building
Story 1
Sewer Public Sewer
Water Public
Architectural Style Traditional
Level or Stories 1
Structure Type 9'+ Ceilings
New Construction N
Schools
School District Smyrna
Others
HOA Fee Include Pool(s),Common Area Maintenance,Lawn Maintenance,Snow Removal
Senior Community Yes
Tax ID DC-00-03702-02-6000-000
Ownership Fee Simple
Read Less
Want to know what your home might be worth? Contact us for a FREE valuation!

Our team is ready to help you sell your home for the highest possible price ASAP

Bought with Robert C Pritchard • Patterson-Schwartz-Middletown





