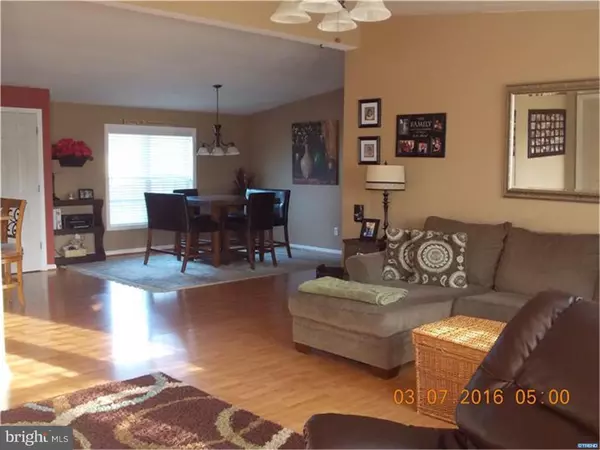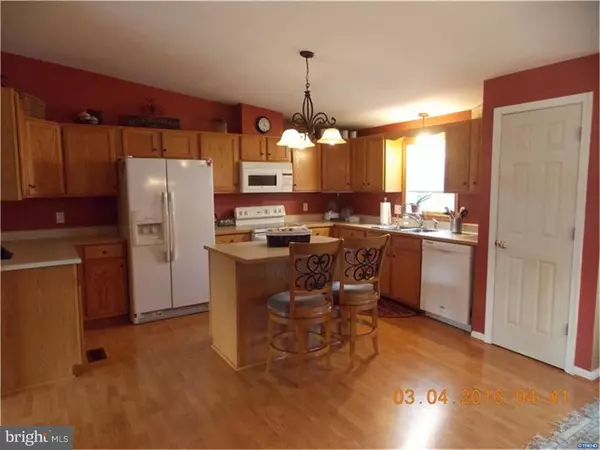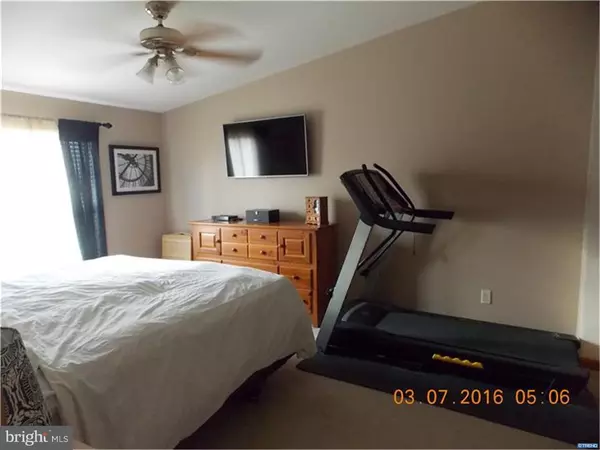$164,000
$175,000
6.3%For more information regarding the value of a property, please contact us for a free consultation.
504 FERNWOOD DR Harrington, DE 19952
3 Beds
2 Baths
1,792 SqFt
Key Details
Sold Price $164,000
Property Type Single Family Home
Sub Type Detached
Listing Status Sold
Purchase Type For Sale
Square Footage 1,792 sqft
Price per Sqft $91
Subdivision Fernwood
MLS Listing ID 1003962365
Sold Date 05/27/16
Style Ranch/Rambler
Bedrooms 3
Full Baths 2
HOA Y/N N
Abv Grd Liv Area 1,792
Originating Board TREND
Year Built 1999
Annual Tax Amount $950
Tax Year 2015
Lot Size 1.000 Acres
Acres 1.0
Lot Dimensions VARIES
Property Description
Just move in to this well maintained Pawnee home on a beautifully landscaped lot with trees surrounding the perimeter for privacy. This home boasts an open floor plan which is great for everyday living and of course entertaining. The main bedroom with walk in closet, bath with whirlpool tub, walk in shower and dual vanity is private due to a split bedroom floor plan. Kitchen with plenty of cabinets and counter space to include a center island with room for stools which all opens to the dining room. The large laundry room with side door entrance is great to drop shoes when working in the yard before entering the main part of the home. The exterior of this home boasts a double driveway which leads to an oversized 2 car detached garage with openers, electric, cable and pull down stairs to an attic area for storage. There is 2 sheds in the yard, one for storage and one that is 12 X 18 with a porch. This one is insulated, has drywall, carpet, window a/c, electric, cable & separate phone line from the home. In the rear yard you will also find an above ground pool. You won't be disappointed by taking the time to look at this home and what it has to offer.
Location
State DE
County Kent
Area Lake Forest (30804)
Zoning AR
Rooms
Other Rooms Living Room, Dining Room, Primary Bedroom, Bedroom 2, Kitchen, Bedroom 1, Laundry
Interior
Interior Features Primary Bath(s), Kitchen - Island, Butlers Pantry, Ceiling Fan(s), Stall Shower, Breakfast Area
Hot Water Electric
Heating Propane, Forced Air
Cooling Central A/C
Flooring Fully Carpeted, Vinyl
Equipment Built-In Range, Oven - Self Cleaning, Dishwasher
Fireplace N
Appliance Built-In Range, Oven - Self Cleaning, Dishwasher
Heat Source Bottled Gas/Propane
Laundry Main Floor
Exterior
Parking Features Garage Door Opener, Oversized
Garage Spaces 5.0
Pool Above Ground
Utilities Available Cable TV
Water Access N
Roof Type Pitched,Shingle
Accessibility None
Total Parking Spaces 5
Garage Y
Building
Lot Description Level
Story 1
Foundation Brick/Mortar
Sewer On Site Septic
Water Well
Architectural Style Ranch/Rambler
Level or Stories 1
Additional Building Above Grade
Structure Type Cathedral Ceilings
New Construction N
Schools
High Schools Lake Forest
School District Lake Forest
Others
Tax ID 6-00-17102-01-1700-00001
Ownership Fee Simple
Acceptable Financing Conventional, VA, FHA 203(b)
Listing Terms Conventional, VA, FHA 203(b)
Financing Conventional,VA,FHA 203(b)
Read Less
Want to know what your home might be worth? Contact us for a FREE valuation!

Our team is ready to help you sell your home for the highest possible price ASAP

Bought with Bridget Lane • The Moving Experience Delaware Inc





