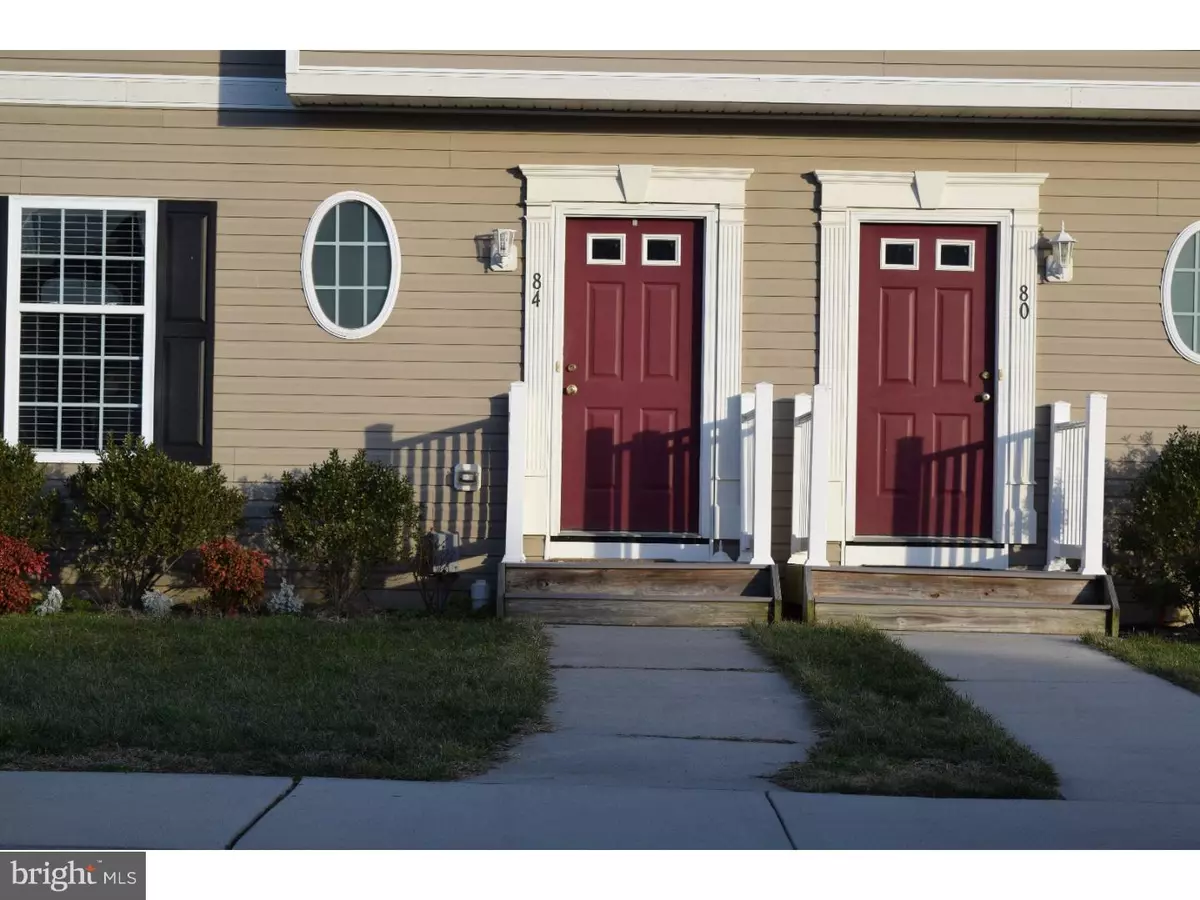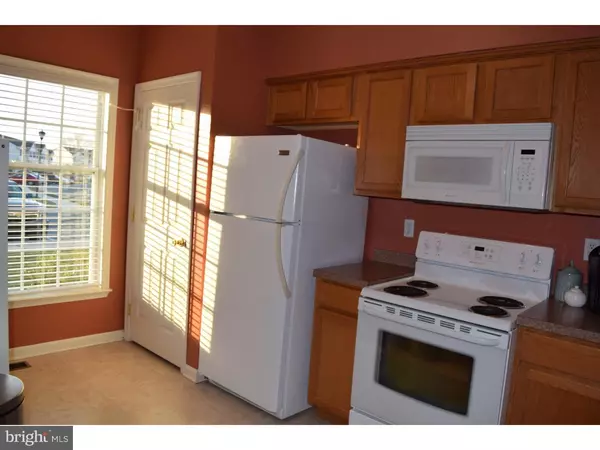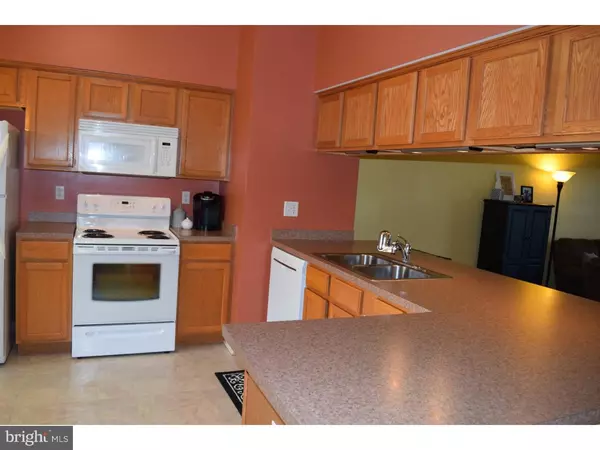$125,700
$130,000
3.3%For more information regarding the value of a property, please contact us for a free consultation.
84 BAY HILL LN Magnolia, DE 19962
3 Beds
3 Baths
1,476 SqFt
Key Details
Sold Price $125,700
Property Type Townhouse
Sub Type Interior Row/Townhouse
Listing Status Sold
Purchase Type For Sale
Square Footage 1,476 sqft
Price per Sqft $85
Subdivision Linkside
MLS Listing ID 1003962615
Sold Date 07/28/17
Style Contemporary
Bedrooms 3
Full Baths 2
Half Baths 1
HOA Fees $16/ann
HOA Y/N Y
Abv Grd Liv Area 1,476
Originating Board TREND
Year Built 2008
Annual Tax Amount $739
Tax Year 2016
Lot Size 2,178 Sqft
Acres 0.05
Lot Dimensions 20X100
Property Description
THIS IS AN APPROVED SHORT SALE. This beautiful home is in "move ready condition! The spacious kitchen overlooks the large living room, offering an open floor plan atmosphere--it includes modern appliances, granite countertops, and double kitchen sink. The humungous living room features a decorative chandelier and a slider leading to the backyard. The owner's bedroom suite has a large closet, ceiling fan and overlooks the scenic view of the backyard--this bedroom suite also includes a full bathroom and vanity lighting. The second bedroom has a ceiling fan, and along with the third bedroom, overlooks the front yard. Other features include a maintenance-free deck with railings and low-maintenance landscaping. This wonderful home is located near schools and shopping centers, with easy access to Route 1 & Route 13, and just 5-miles from Dover Air Force Base--this is a must see home, so make an appointment today to tour this beautiful home! Note: this home is being sold as a short sale and in "as is" condition--any inspections conducted by buyer is for informational purposes only. Buyer to pay short sale negotiating/mitigation fee at closing to Black Tie Ventures, LLC the greater of $1500.00 or 1 % of the purchase price.
Location
State DE
County Kent
Area Caesar Rodney (30803)
Zoning RM
Rooms
Other Rooms Living Room, Primary Bedroom, Bedroom 2, Kitchen, Bedroom 1, Laundry, Other, Attic
Basement Full, Unfinished
Interior
Interior Features Primary Bath(s), Butlers Pantry, Skylight(s), Ceiling Fan(s), Breakfast Area
Hot Water Natural Gas
Heating Oil, Forced Air
Cooling Central A/C
Flooring Wood, Fully Carpeted, Vinyl
Equipment Oven - Self Cleaning, Dishwasher
Fireplace N
Appliance Oven - Self Cleaning, Dishwasher
Heat Source Oil
Laundry Lower Floor
Exterior
Exterior Feature Deck(s)
Utilities Available Cable TV
Water Access N
Roof Type Pitched,Shingle
Accessibility None
Porch Deck(s)
Garage N
Building
Lot Description Front Yard, Rear Yard
Story 2
Foundation Brick/Mortar
Sewer Public Sewer
Water Public
Architectural Style Contemporary
Level or Stories 2
Additional Building Above Grade
New Construction N
Schools
Elementary Schools W.B. Simpson
School District Caesar Rodney
Others
HOA Fee Include Common Area Maintenance
Senior Community No
Tax ID NM-00-10404-07-0900-000
Ownership Fee Simple
Acceptable Financing Conventional, VA, FHA 203(b), USDA
Listing Terms Conventional, VA, FHA 203(b), USDA
Financing Conventional,VA,FHA 203(b),USDA
Special Listing Condition Short Sale
Read Less
Want to know what your home might be worth? Contact us for a FREE valuation!

Our team is ready to help you sell your home for the highest possible price ASAP

Bought with Robert Barnhardt Sr. • RE/MAX Associates





