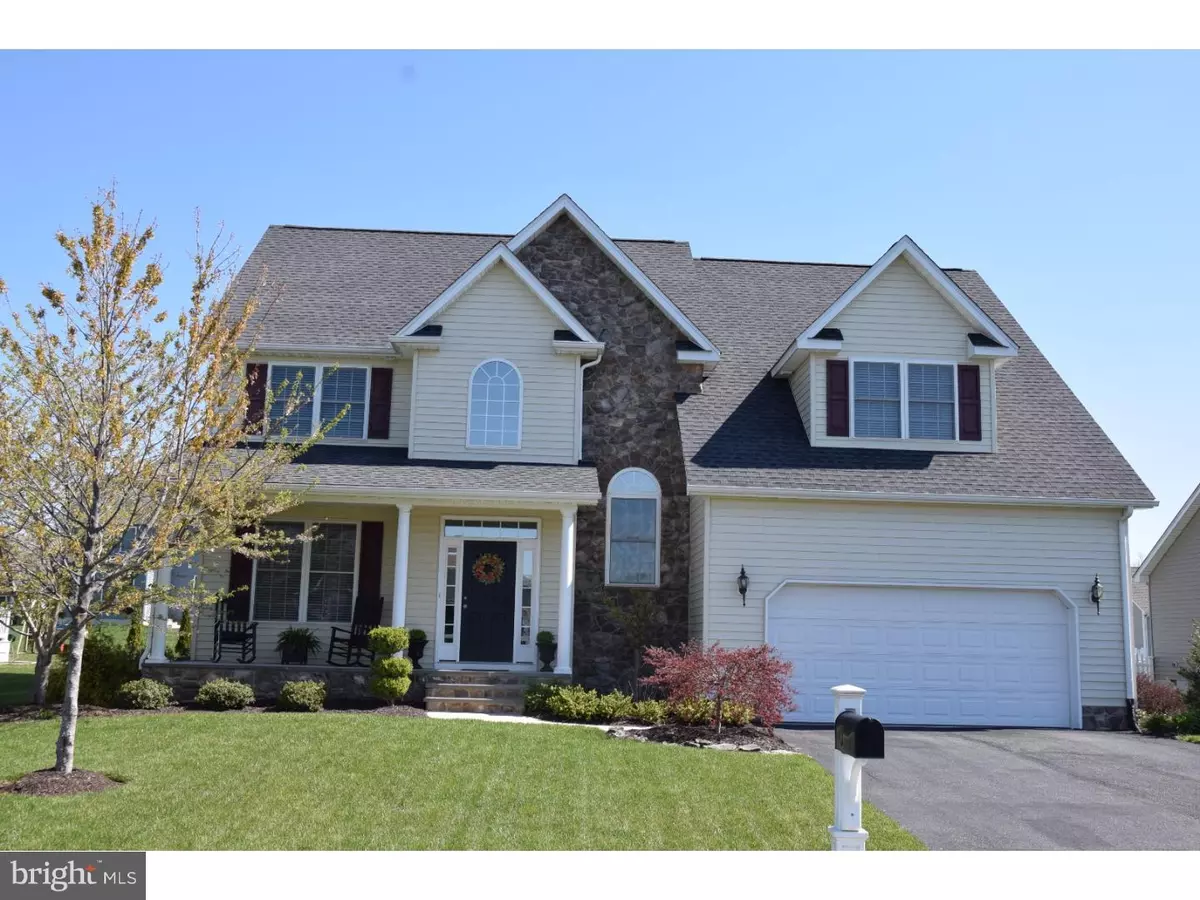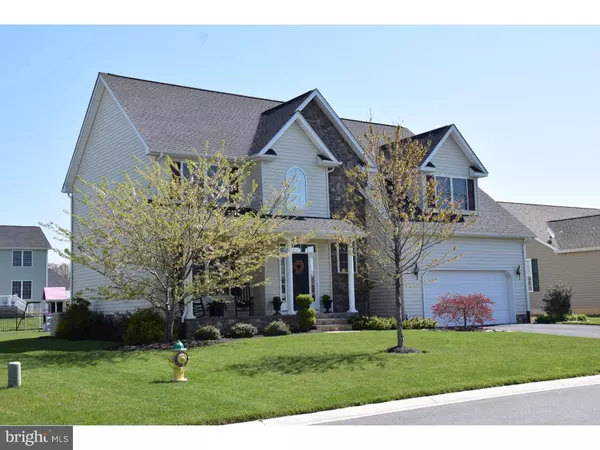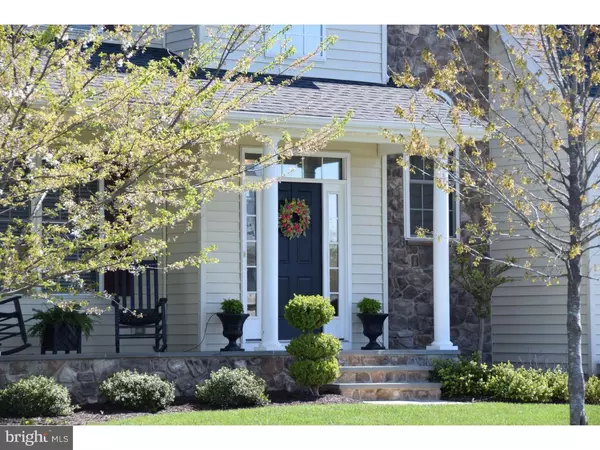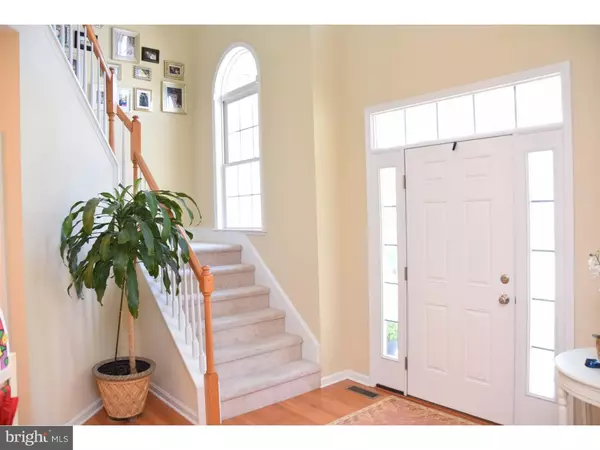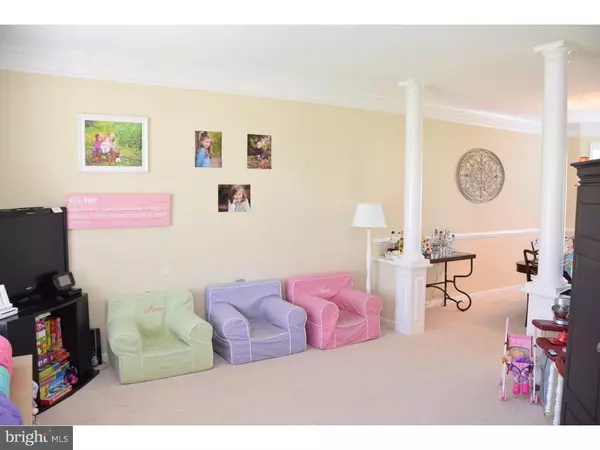$280,000
$284,900
1.7%For more information regarding the value of a property, please contact us for a free consultation.
120 PHILLIPS DR Magnolia, DE 19962
4 Beds
3 Baths
2,827 SqFt
Key Details
Sold Price $280,000
Property Type Single Family Home
Sub Type Detached
Listing Status Sold
Purchase Type For Sale
Square Footage 2,827 sqft
Price per Sqft $99
Subdivision Laureltowne
MLS Listing ID 1003962959
Sold Date 06/30/16
Style Colonial
Bedrooms 4
Full Baths 2
Half Baths 1
HOA Fees $20/ann
HOA Y/N Y
Abv Grd Liv Area 2,827
Originating Board TREND
Year Built 2008
Annual Tax Amount $1,420
Tax Year 2015
Lot Size 10,800 Sqft
Acres 0.25
Lot Dimensions 80X135
Property Description
D-8361 This fabulous one owner home is in tip top shape and has all you could desire. A Stone front, accented with Pillars highlight the front porch, curb appeal plus. The foyer entry greets you into the formal living room and dining room featuring chair rail and crown molding details. The kitchen with pantry has a complete stainless appliance package and casual dining space that is open to the sun-room and family room. Hardwoods lead you through the main level. A two zone system keeps you comfortable, a full basement offers lots of storage. On the upper level all of bedrooms have a design with custom paint and decor. The baths are painted with soft colors. The master boasts a large walk in closet and a five piece super bath. The Lush yard has front and back watering system. Enjoy your evenings in front of the fireplace or on the back deck.
Location
State DE
County Kent
Area Caesar Rodney (30803)
Zoning AC
Rooms
Other Rooms Living Room, Dining Room, Primary Bedroom, Bedroom 2, Bedroom 3, Kitchen, Family Room, Bedroom 1, Other, Attic
Basement Full
Interior
Interior Features Primary Bath(s), Kitchen - Island, Ceiling Fan(s), Kitchen - Eat-In
Hot Water Electric
Heating Gas, Forced Air
Cooling Central A/C
Flooring Wood, Fully Carpeted
Fireplaces Number 1
Fireplaces Type Gas/Propane
Equipment Disposal, Energy Efficient Appliances
Fireplace Y
Appliance Disposal, Energy Efficient Appliances
Heat Source Natural Gas
Laundry Upper Floor
Exterior
Exterior Feature Deck(s)
Garage Spaces 4.0
Utilities Available Cable TV
Water Access N
Roof Type Shingle
Accessibility None
Porch Deck(s)
Attached Garage 2
Total Parking Spaces 4
Garage Y
Building
Lot Description Level, Front Yard, Rear Yard, SideYard(s)
Story 2
Foundation Concrete Perimeter
Sewer Public Sewer
Water Public
Architectural Style Colonial
Level or Stories 2
Additional Building Above Grade
New Construction N
Schools
Elementary Schools W.B. Simpson
High Schools Caesar Rodney
School District Caesar Rodney
Others
Senior Community No
Tax ID NM-00-11204-01-2200-000
Ownership Fee Simple
Read Less
Want to know what your home might be worth? Contact us for a FREE valuation!

Our team is ready to help you sell your home for the highest possible price ASAP

Bought with Amy C Torbert • Diamond State Cooperative LLC

