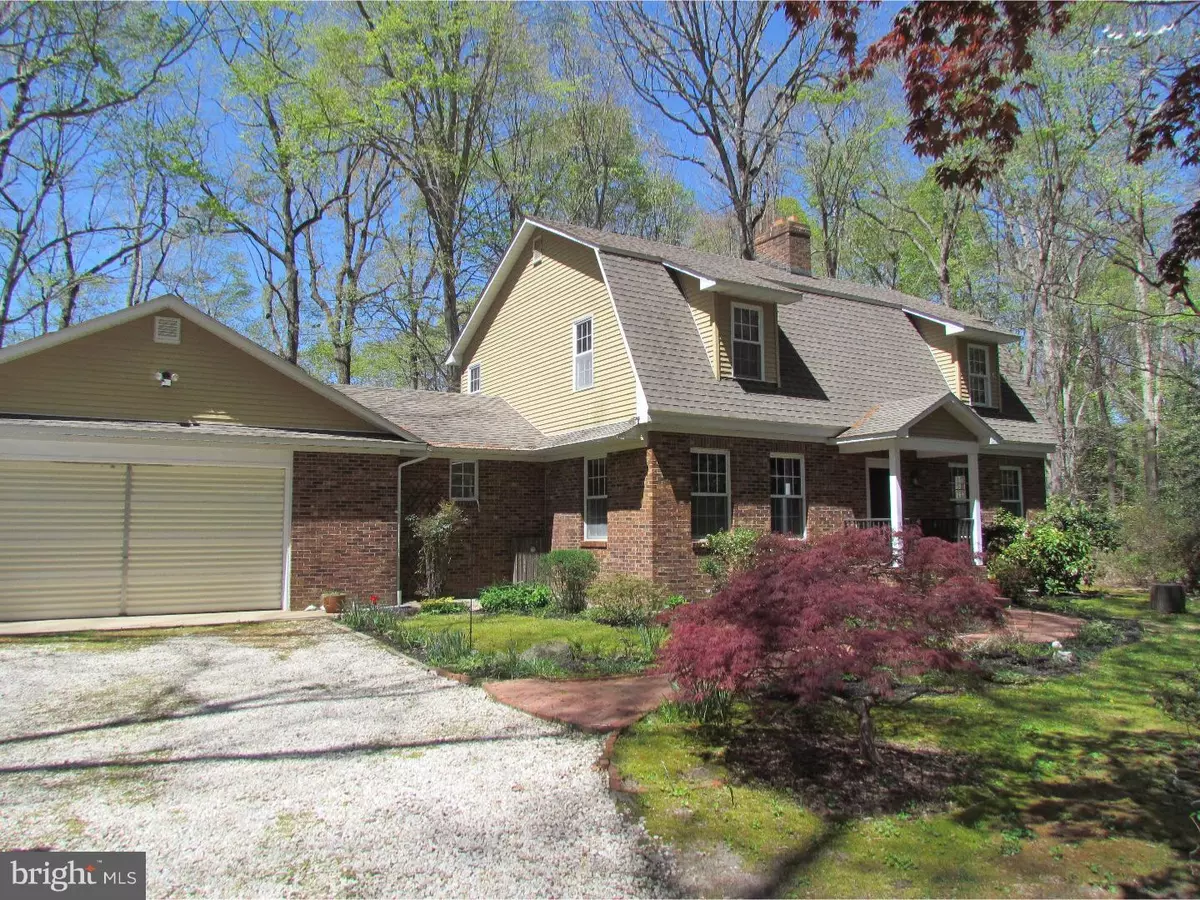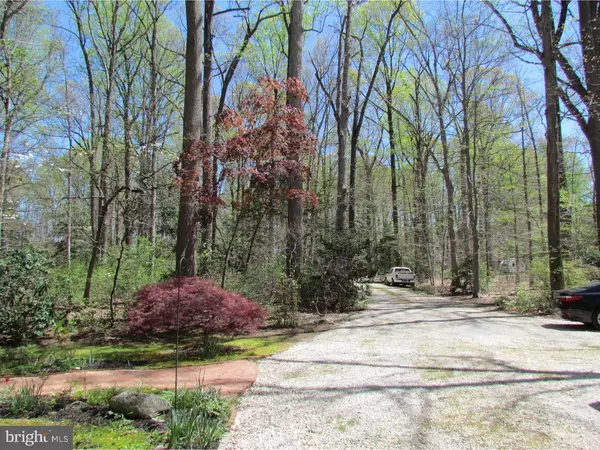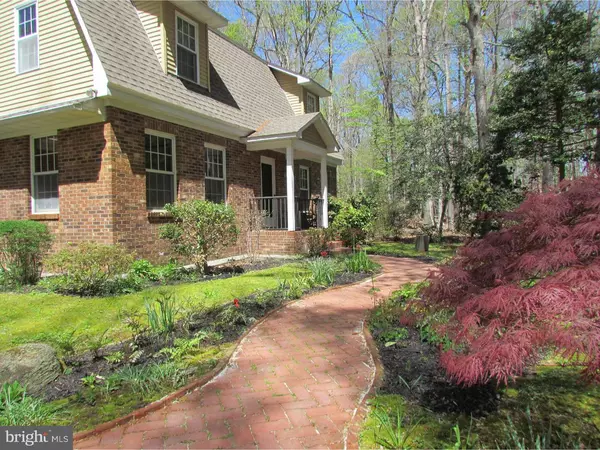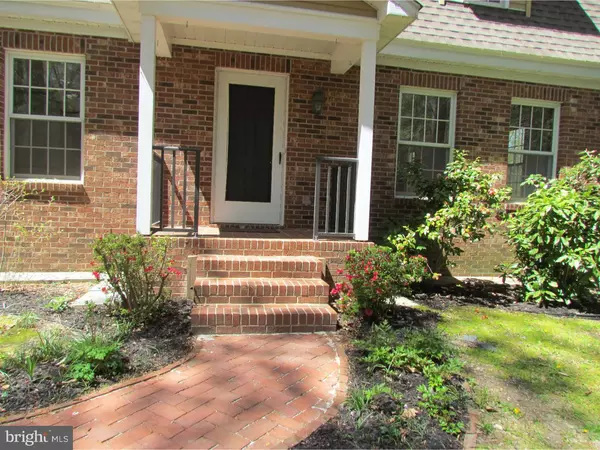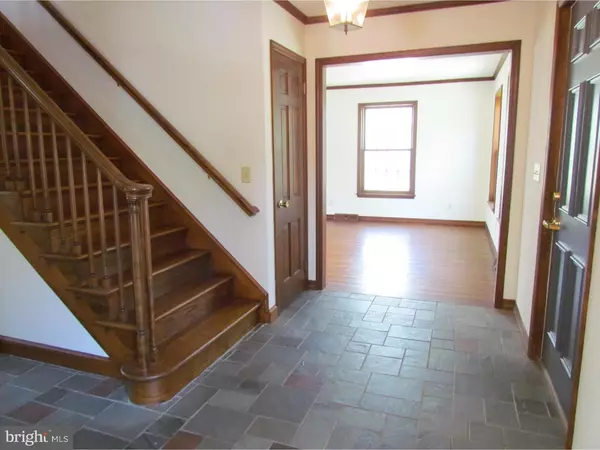$279,900
$279,900
For more information regarding the value of a property, please contact us for a free consultation.
435 MCCAULEY POND RD Harrington, DE 19952
3 Beds
3 Baths
3,372 SqFt
Key Details
Sold Price $279,900
Property Type Single Family Home
Sub Type Detached
Listing Status Sold
Purchase Type For Sale
Square Footage 3,372 sqft
Price per Sqft $83
Subdivision None Available
MLS Listing ID 1003963113
Sold Date 05/20/16
Style Traditional
Bedrooms 3
Full Baths 2
Half Baths 1
HOA Y/N N
Abv Grd Liv Area 2,308
Originating Board TREND
Year Built 1970
Annual Tax Amount $805
Tax Year 2015
Lot Size 2.300 Acres
Acres 3.14
Lot Dimensions 0X0
Property Description
REF# 11980. The winding tree lined driveway leads to this lovely custom built one owner brick home. This home has such a beautiful setting on a wooded 3.14 acres with a stream that runs to the far rear of the home into McCauley Pond. The gleam of hardwood flooring accents the spacious great room with an abundance of windows flooding the room with natural light. The brick fireplace and the wall of built-ins with a window seat allows for a great view of the scenic back yard. The formal dining room is accented with beautiful hardwood flooring. The large country kitchen has loads of counter and cabinet space, and a breakfast room with a sliding glass door to the patio for outdoor entertaining. The first floor laundry is conveniently located just off the kitchen with access to outside or to the garage. The master bedroom has its own private bath with two very large walk in closets. There is a walk up attic for additional storage space if needed. The full basement has a great workshop and loads of storage space with a walk out and a wood-stove to heat the basement. The on demand hot water heater & central vac are just a few of the amenities to enjoy this lovely home. The total acreage (3.14) has two parcel numbers. The other parcel number is 161 MD 1 1301 (.84 acres) House is on 2.30 acres.
Location
State DE
County Kent
Area Milford (30805)
Zoning AC
Rooms
Other Rooms Living Room, Dining Room, Primary Bedroom, Bedroom 2, Kitchen, Bedroom 1, Other, Attic
Basement Full, Outside Entrance
Interior
Interior Features Primary Bath(s), Butlers Pantry, Ceiling Fan(s), Central Vacuum, Stall Shower, Dining Area
Hot Water Propane, Instant Hot Water
Heating Oil, Forced Air
Cooling Central A/C
Flooring Wood, Fully Carpeted, Vinyl
Fireplaces Number 1
Fireplaces Type Brick
Equipment Built-In Range, Dishwasher, Refrigerator
Fireplace Y
Appliance Built-In Range, Dishwasher, Refrigerator
Heat Source Oil
Laundry Main Floor
Exterior
Exterior Feature Patio(s)
Garage Spaces 5.0
Utilities Available Cable TV
Roof Type Shingle
Accessibility None
Porch Patio(s)
Attached Garage 2
Total Parking Spaces 5
Garage Y
Building
Lot Description Trees/Wooded, Front Yard, Rear Yard, SideYard(s)
Story 2
Sewer On Site Septic
Water Well
Architectural Style Traditional
Level or Stories 2
Additional Building Above Grade, Below Grade
New Construction N
Schools
High Schools Milford
School District Milford
Others
Senior Community No
Tax ID MD-00-16100-01-1300-000
Ownership Fee Simple
Acceptable Financing Conventional, VA, FHA 203(b)
Listing Terms Conventional, VA, FHA 203(b)
Financing Conventional,VA,FHA 203(b)
Read Less
Want to know what your home might be worth? Contact us for a FREE valuation!

Our team is ready to help you sell your home for the highest possible price ASAP

Bought with Gilbert R. Myers Jr. • RE/MAX Horizons

