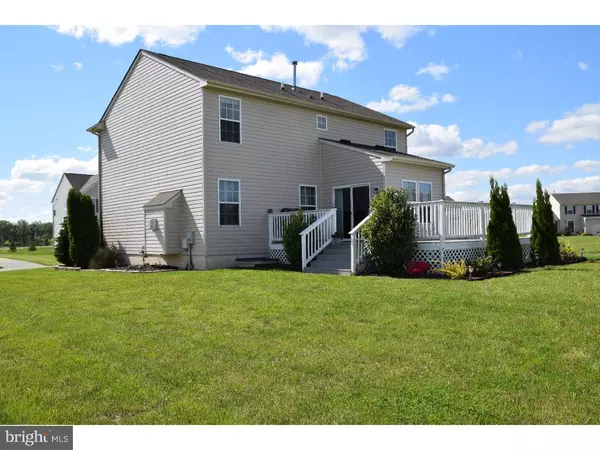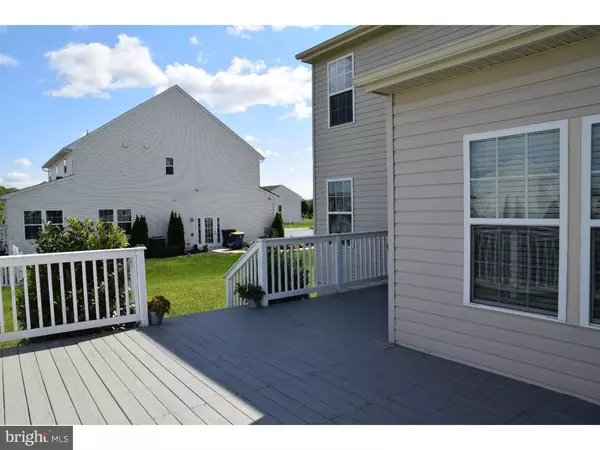$230,000
$230,000
For more information regarding the value of a property, please contact us for a free consultation.
36 HARVEST GROVE TRL Cheswold, DE 19901
3 Beds
3 Baths
1,839 SqFt
Key Details
Sold Price $230,000
Property Type Single Family Home
Sub Type Detached
Listing Status Sold
Purchase Type For Sale
Square Footage 1,839 sqft
Price per Sqft $125
Subdivision Hazel Farm
MLS Listing ID 1003963559
Sold Date 09/21/16
Style Contemporary
Bedrooms 3
Full Baths 2
Half Baths 1
HOA Fees $25/ann
HOA Y/N Y
Abv Grd Liv Area 1,839
Originating Board TREND
Year Built 2009
Annual Tax Amount $1,225
Tax Year 2015
Lot Size 0.367 Acres
Acres 0.37
Lot Dimensions 99X161
Property Description
Only a relocation can get you a deal like this! This home is in fantastic condition and is available for a quick settlement. The home is in immaculate condition and includes all of those features that you desire such as an open floor plan 3 spacious bed rooms including a large master suit and 2.5 baths total, a full basement, hardwood floors throughout the first floor, wall to wall carpet for you comfort on the second floor, a large deck off of the back to sit and enjoy those cool summer evenings, a morning room just off of the kitchen to sit and enjoy your coffee or to be used as the dining room, a large kitchen with an island creating a warm center and heart of your home, a gas fireplace, a large family room pre wired for premium surround sound, the 2 car garage is a treat for everyone with the epoxy resin flooring and an abundance of space. Spend your time making a snowman instead of brushing off your car in those winter months, the garage will protect your vehicles all year round. The basement is large and includes an egress window making it possible to finish the space in the future and the basement also includes the rough in plumbing for a future bathroom as well. In the neighborhood you will find friendly neighbors to chat with wile out taking the dog for a walk or just enjoying the out doors. The community includes a pool, tennis courts, parks to play at and a clubhouse where you and your neighbors can mingle and relax. This house is a great value at this price, you wont be dissatisfied. Put it on your list today and come find the home that you have been looking for!
Location
State DE
County Kent
Area Capital (30802)
Zoning RS1
Direction South
Rooms
Other Rooms Living Room, Dining Room, Primary Bedroom, Bedroom 2, Kitchen, Family Room, Bedroom 1, Other
Basement Full, Unfinished
Interior
Interior Features Primary Bath(s), Kitchen - Island, Butlers Pantry
Hot Water Natural Gas
Heating Gas, Forced Air
Cooling Central A/C
Flooring Fully Carpeted
Fireplaces Number 1
Fireplaces Type Gas/Propane
Equipment Oven - Self Cleaning, Dishwasher
Fireplace Y
Appliance Oven - Self Cleaning, Dishwasher
Heat Source Natural Gas
Laundry Basement
Exterior
Exterior Feature Deck(s)
Parking Features Inside Access, Garage Door Opener
Garage Spaces 4.0
Utilities Available Cable TV
Amenities Available Swimming Pool, Club House, Tot Lots/Playground
Water Access N
Roof Type Pitched
Accessibility None
Porch Deck(s)
Attached Garage 2
Total Parking Spaces 4
Garage Y
Building
Lot Description Corner, Sloping, Open, Front Yard, Rear Yard, SideYard(s)
Story 2
Foundation Concrete Perimeter
Sewer Public Sewer
Water Public
Architectural Style Contemporary
Level or Stories 2
Additional Building Above Grade
New Construction N
Schools
High Schools Dover
School District Capital
Others
HOA Fee Include Pool(s)
Senior Community No
Tax ID LC-00-03704-07-3700-000
Ownership Fee Simple
Read Less
Want to know what your home might be worth? Contact us for a FREE valuation!

Our team is ready to help you sell your home for the highest possible price ASAP

Bought with Demarcus L. Rush • First Class Properties





